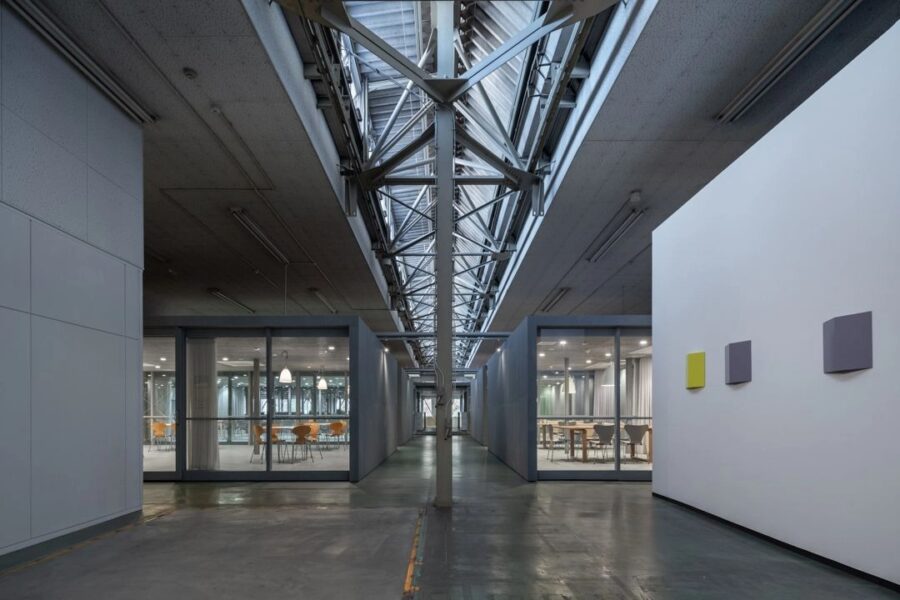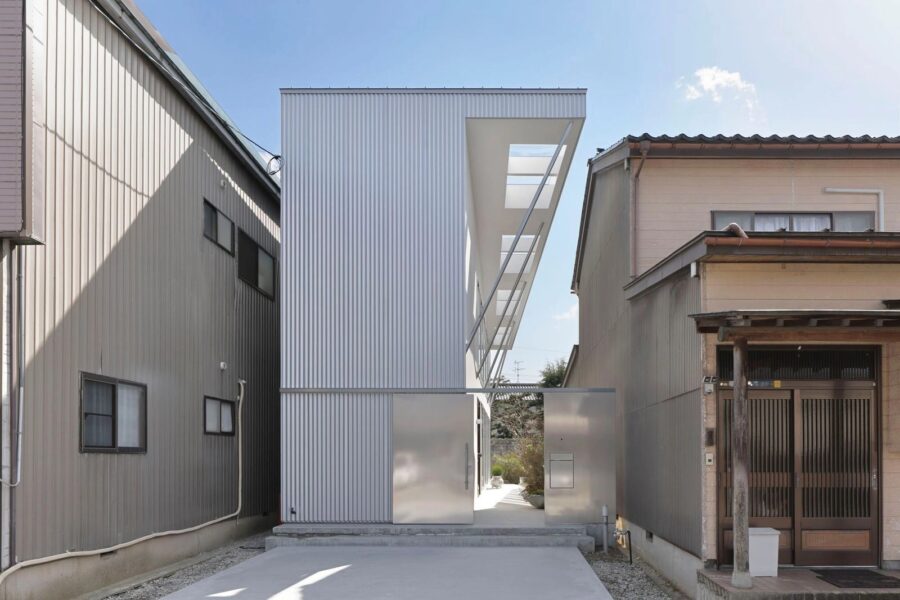ベトナム中部の工場内にある、製品検査を行う小さな実験棟である。敷地末端の海沿いに立地し、見晴らしのよい建物が想定される一方、プログラムの性質上むやみに潮風を引き入れるわけにもいかない。外郭は機能的な部屋と外部空間を取り囲み、ポーラスな構成は内外環境の調停を図っている。パビリオンのように目を引くと同時に、反対側の風景に視線が通る曖昧な建物を目指した。
飯盒形の外郭で建物を包み込み、潮風や砂塵から身を守る。外郭の閉曲線は内外の境界を明確に規定するが、凹曲面が海岸を向いていることで、内部からは海に開かれているように感じる。半割りにした現地の煉瓦を並べることで独特の表情をもった外装は、潮風への耐久性を高めるとともに、周囲の蔦を絡め取れば建物を緑で彩るだろう。
外郭内の平面は海岸線に対する6本の垂線で分割され、海〜工場の方向に伸びる小部屋が平行に並ぶ。エントランスに続いて執務空間があり、奥が検査室群となる。主要な部屋の片側には中庭が設けられ、外部環境の入力を和らげるダブルスキンの役割を担う。複数の中庭が海側と工場側に交互に配置されているため、建物全体の自然通風を促す。
建物の外周にぐるりと配置された大小さまざまな開口部は、外から眺める視点の移動によって、互いに重なっては反対側の景色を透過したり、離れては景色を遮断したりを繰り返す。ガラスのある窓は室内の活動を映し出し、ない窓は中庭の風景を露わにする。椰子の並木が中庭を横断し、ソリッドな実体は断片的な透明性を獲得する。(西島光輔)
A small laboratory building with curved brick walls that mediate between the interior and exterior environments
The Gamelle is a small laboratory for product inspection in a factory in central Vietnam. Located by the sea at the edge of the site, the building aims to provide views towards nature while protecting from excessive exposure to the sea breeze. An outer wall encloses both functional rooms and exterior spaces, constituting a porous structure to mediate between the internal and external environment. The project has ambiguity of the entity: eye-catching like a solid pavilion, and yet eye-penetrating to the scenery beyond with its transparency.
Bean envelope
A bean-shaped wall envelops the building protecting it against sea wind and sand. Its closed curve clearly defines a boundary between the inside and out, with a single concave surface facing the coast and the interior space oriented towards the sea. The outside of the envelope is clad with halved locally sourced brick that gives a particular pattern as well as providing a durable skin against the salty wind. Its rugged texture allows a climber to scale the building.
Parallel rooms, Alternate courtyards
The plan within the envelope is divided by six lines perpendicular to the coastline, forming parallel rooms extending along the sea–factory axis. An office is placed next to the entrance, followed by a group of inspection rooms. A courtyard is placed on one side of each main room, working as a double skin that soften the interface with the outside. Arranged alternately on the sea and factory sides, these courtyards enhance cross ventilation throughout the building.
Fragmentary transparency
Openings of various sizes and forms are placed along the envelope. Depending on the exterior viewpoint, these openings aggregate and segregate, penetrating and blocking views towards the scenery on the opposite side. While the glazed openings expose the activity inside, unglazed openings reveal courtyards that create visual ambiguity of the building. A row of palm trees traverses the courtyards, giving the building’s solid volume a fragmentary transparency. (Kosuke Nishijima)
【The Gamelle】
所在地:ベトナム
用途:企業施設
クライアント:Hoang Long Minerals
竣工:2022年
設計:Inrestudio
担当:西島光輔、 Nguyen Quynh Han
施工:Hoang My SG
撮影:Hiroyuki Oki
工事種別:新築
構造:RC造
規模:平屋
敷地面積:47,600m²(工場全体)
建築面積:174m²
延床面積:122m²
設計期間:2018.03-2018.07
施工期間:2019.09-2022.05
【The Gamelle】
Location: Vietnam
Principal use: Company facility
Client: Hoang Long Minerals
Completion: 2022
Architects: Inrestudio
Design team: Kosuke Nishijima, Nguyen Quynh Han
Contractor: Hoang My SG
Photographs: Hiroyuki Oki
Construction type: New Building
Main structure: Reinforced Concrete construction
Building scale: 1 story
Site area: 47,600m² (total factory area)
Building area: 174m²
Total floor area: 122m²
Design term: 2018.03-2018.07
Construction term: 2019.09-2022.05








