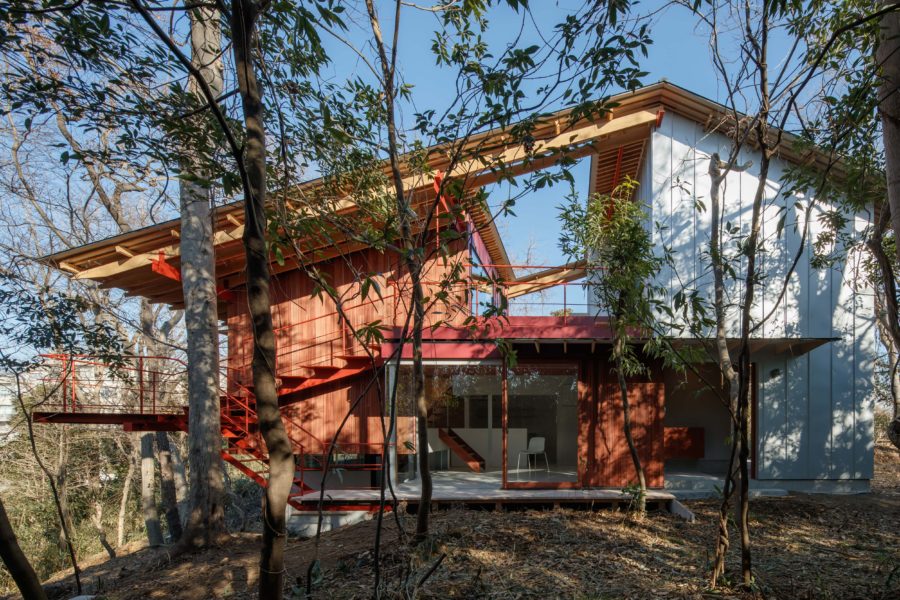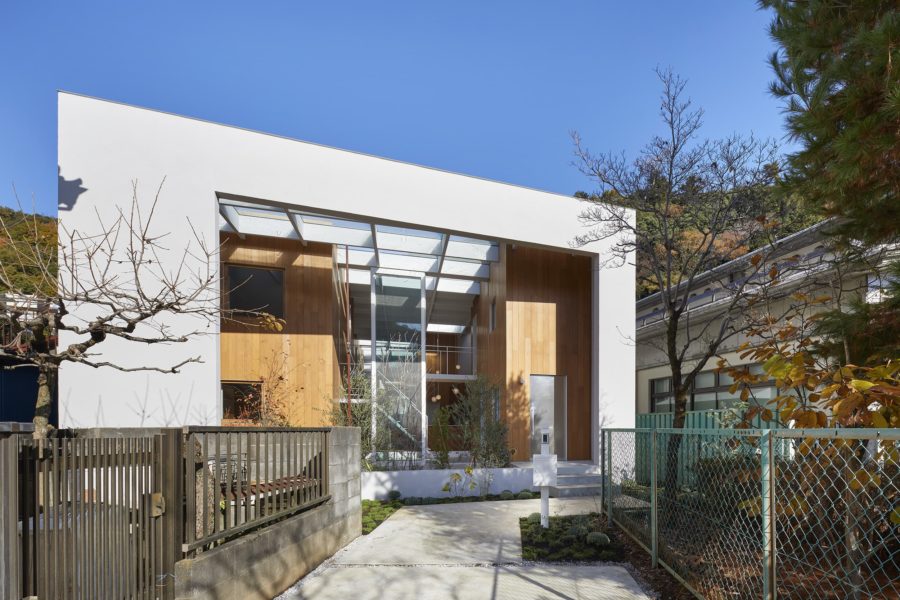存続が決定した旧千葉競輪場の建て替えプロジェクト。これまでの文化を継承しながら、世界初のベッティングできる国際規格木製250m競技場へと生まれ変わった。
有力選手が多数トーナメントに参戦し、ここから新しいKEIRIN文化を発信する。また、TIPSTAR DOME CHIBAでは街と文化に対するコミュニティ軸へブランディング変更し、スポーツ性・エンターテインメント性・個のアスリート性へフォーカスしている。
商業としての機能を含めたスポーツエンターテインメント空間の設計・施工以外に、顧客視点での建築ディレクション・計画推進と、パブリックアートに対するコーディネート・計画マネジメントも行った。(田中三弘、オカダタクヤ、澤田貴史、鹿島大雅、髙木洋平)
Multipurpose sports facility with international standard bicycle race track
This project was to rebuild the former Chiba Velodrome, which was determined to survive. While maintaining the culture of the past, it was reborn as the world’s first wooden 250-meter arena with international standard betting capability.
Many leading players will participate in tournaments, and a new KEIRIN culture will be introduced from here. TIPSTAR DOME CHIBA has also changed its branding to a community-oriented approach to the city and its culture, focusing on sports, entertainment, and individual athletes.
In addition to the design and construction of the sports and entertainment space, including its commercial function, we also provided architectural direction and planning from the client’s perspective, as well as coordination and planning management for public art. (Mitsuhiro Tanaka, Takuya Okada, Takashi Sawada, Taiga Kajima, Yohei Takagi)
【TIPSTAR DOME CHIBA】
所在地:千葉県千葉市中央区弁天4丁目1-1
用途:複合施設
クライアント:JPF、PIST6、MIXI
竣工:2021年
プロジェクトディレクション:田中三弘(スペース)
企画・基本計画:オカダタクヤ(スペース)
デザイン・設計・施工:澤田貴史、鹿島大雅、髙木洋平(スペース)
アート制作:松山智一(MATSUYAMA STUDIO)
クリエィティブディレクション:引地央行(Mountain States Tokyo)
撮影:梅津 聡(Nacása & Partners)
工事種別:新築
構造:S造
規模:地上4階、地下1階
敷地面積:27,285.40m²
建築面積:9,771.95m²
延床面積:14,382.61m²
設計期間:2020.01-2021.10
施工期間:2021.03-2021.09
【TIPSTAR DOME CHIBA】
Location: 4-1-1, Benten, Chuo-ku, Chiba-shi, Chiba, Japan
Principal use: Complex facilities
Client: JPF, PIST6, MIXI
Completion: 2021
Project Direction: Mitsuhiro Tanaka / Space
Planning and Basic Plan: Takuya Okada / Space
Design and Construction: Takashi Sawada, Taiga Kajima, Yohei Takagi / Space
Art Production: Tomokazu Matsuyama / Matsuyama Studio
Creative Direction: Teruyuki Hikiji / Mountain States Tokyo
Photographs: Satoru Umetsu (Nacása & Partners)
Construction type: New Building
Main structure: Steel
Building scale: 4 stories and 1 below
Site area: 27,285.40m²
Building area: 9,771.95m²
Total floor area: 14,382.61m²
Design term: 2020.01-2021.10
Construction term: 2021.03-2021.09








