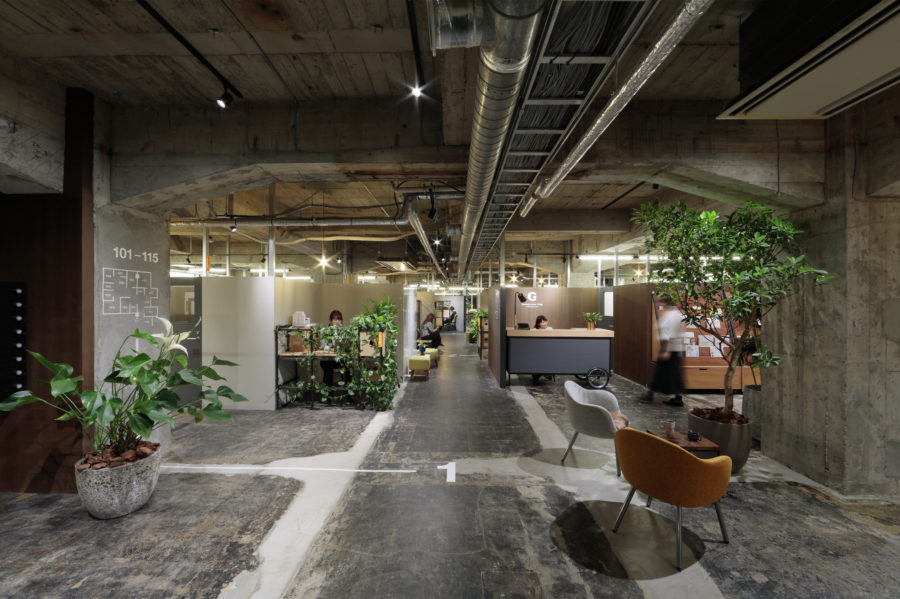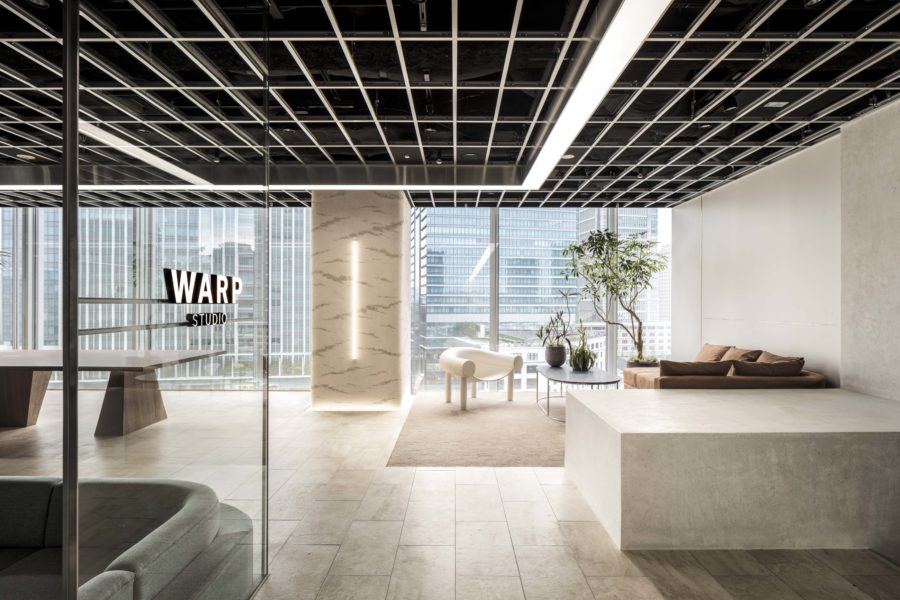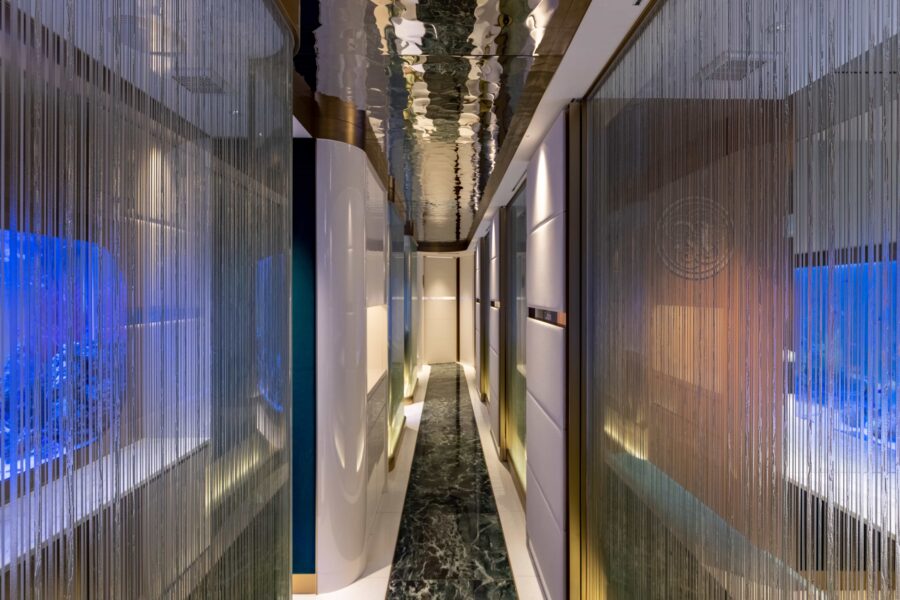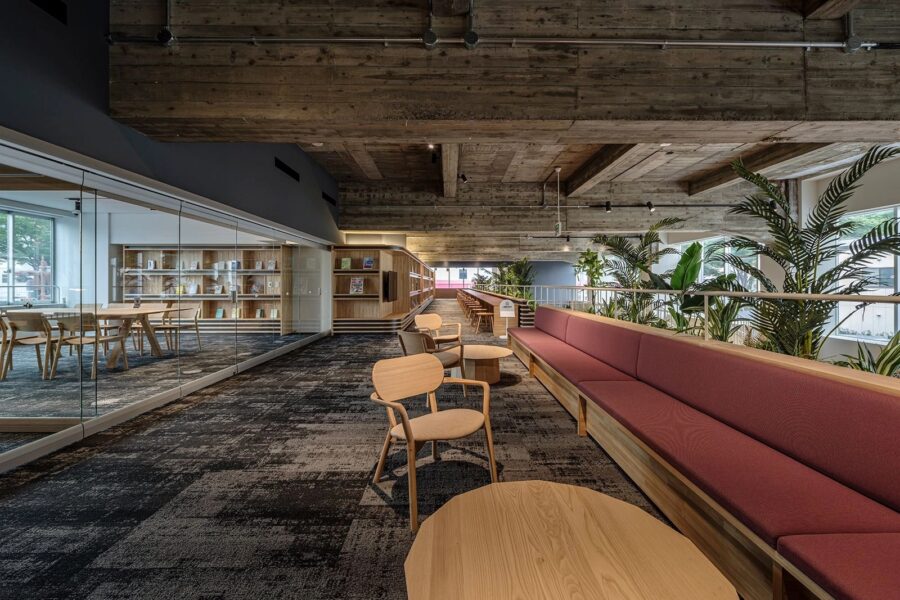北鎌倉駅から徒歩5分ほどの寺の境内に位置する、緑豊かで落ち着いた雰囲気の中にある木造2階建ての建物で、もともとは住居としてつくられた。
その後ギャラリーだった時期を経て、美容師であるクライアントが譲り受けた。
1階はすでに美容院として改修されており、今回、その規模を広げるため2階部分を改修した。
クライアントは、仕事や趣味仲間、地域の繋がりも幅広く、夫婦ともにサーフィンや自然をこよなく愛し、この土地での暮らしを楽しむオープンマインドな明るい夫婦だ。また、趣味のカメラが高じて写真や動画撮影の仕事も増えるなど、活動の幅が広がってきた。そこで、新しいスペースは用途を限定せず、クライアントの暮らしや思い、活動に今後もより自由な広がりが生まれるよう、大きな余白を所有するイメージでデザインを進めた。
〈屋根裏部屋〉のように自由さと、まるで秘密基地のような特別感も味わえるような空間づくりを目指した。
2間に分かれた空間は、メインは白の壁、もう1つの部屋は薄いピンクの色を採用。
彼らの開放的なキャラクターや、自然の風や光による環境の変化がもたらすやわらかさを表現した。ミラーは脱着が可能な仕様とし、取り外すと足元をR加工した漆喰の壁が四面現れる。空間の角も緩やかなRを施し、四周を囲む壁一面をやわらかな漆喰で仕上げたことで、広がりを感じつつ優しく包み込む安心感も感じられる空間となった。細いスリットや障子から差し込む陽が白とピンクの壁をやわらかく照らし、空間に明るい光を増幅させる。自然光がもたらす光は、彼らにとって身近で大切な存在である海や自然の空気感を運び込んでくれる。
ある時は、フォトスタジオに、またある時はギャラリーやポップアップストアへと軽やかに姿を変える。美容院としてのサロンが、人が集い交流するサロンへと自由に表情を変えながら時を重ねていく。クライアントの暮らしに寄り添いながら、新しい可能性が今後も広がっていくだろう。(岩竹俊範)
A space surrounded by soft white plaster that freely expands the range of activities
Located within the precincts of a temple about a five-minute walk from Kitakamakura Station, this two-story wooden building was initially built as a residence in a calm, green atmosphere.
After a period as a gallery, the client, a hairdresser, took over the building.
The first floor had already been renovated as a beauty salon, and now the second floor was renovated to expand its scale.
The clients are an open-minded, cheerful couple with a wide range of professional, hobbyist, and community connections who love surfing and nature and enjoy living in this area. They have also been expanding their activities, such as taking more photography and video work, as their hobby of cameras has become increasingly popular. Therefore, the design of the new space was not limited to its use; it was conceived as an ample blank space that would allow the clients to continue freely expanding their lives, thoughts, and activities.
We aimed to create a space allowing the client to enjoy the freedom of an “attic” and the unique feeling of a secret base.
The space is divided into two rooms, with white walls in the main room and a light pink color in the other room.
We expressed their open character and the softness brought by the change of environment with natural wind and light. The mirrors are designed to be removable, and when removed, the four plaster walls with R-processed footings appear. The corners of the space are also gently rounded, and the walls surrounding the four walls are finished with soft plaster, creating a sense of space that is both expansive and gently enveloping and reassuring. Sunlight shining through narrow slits and shoji screens softly illuminates the white and pink walls, amplifying the bright light in the space. The natural light brings in the atmosphere of the sea and nature, which is near and dear to them.
At times, it lightly transforms into a photo studio, and at other times into a gallery or pop-up store. The salon as a beauty salon transforms into a salon where people gather and interact with each other, freely changing its expression over time. New possibilities will continue to expand as the salon becomes a part of the client’s daily life. (Toshinori Iwatake)
【Modern 2nd Floor】
所在地:神奈川県鎌倉市
用途:美容施設
クライアント:個人
竣工:2023年
設計:ure
担当:岩竹俊範
金物:賀茂クラフト
施工:サンキホーム
撮影:toha
工事種別:リノベーション
構造:木造
延床面積:46.37m²
設計期間:2022.09-2022.11
施工期間:2022.11-2023.03
【Modern 2nd Floor】
Location: Kamakura-shi, Kanagawa, Japan
Principal use: Beauty salon
Client: Individual
Completion: 2023
Architects: ure
Design team: Toshinori Iwatake
Hardware: KAMO CRAFT
Construction: Sanki Home
Photographs: toha
Construction type: Renovation
Main structure: Wood
Total floor area: 46.37m²
Design term: 2022.09-2022.11
Construction term: 2022.11-2023.03








