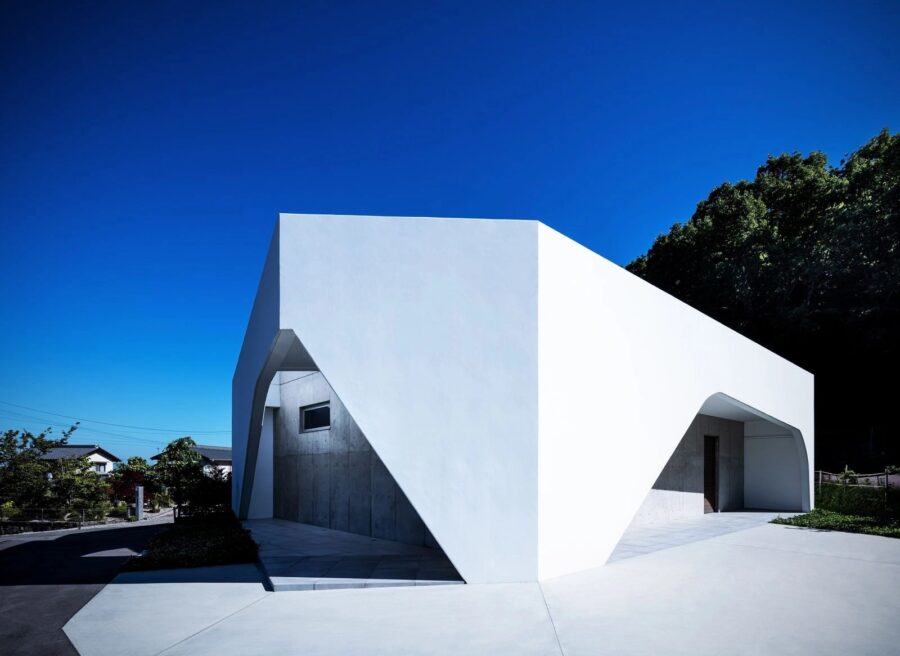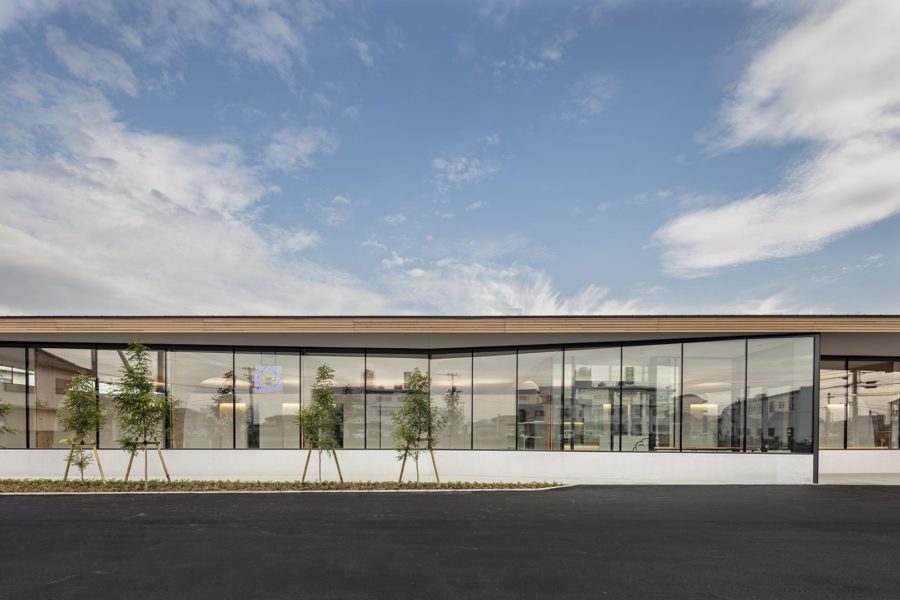敷地は広島県呉市の山間で、東は本庄水源地という貯水池と、その手前に呉湾まで繋がる二河川が流れる。西は絵下山を中心とした山々が連なり、その麓には新旧の住宅が等高線に沿うように建ち並んでいる。建主は長くこの地で工務店を営んでいることから、地域に貢献できる建築をつくりたいという思いが強く、事務所と住宅の機能に加えて、地域の〈会所〉としての場を望んだ。
まず屋根の操作によって環境と建築の繋がりをつくり、諸室もそれに準じた配置を行った。具体的には屋根を1方向に絞るのではなく、貯水池から山並みまでの緑の連続性をつくるための草屋根の下屋、南からの直射を遮り河川の下流から吹く強風を受け流すための主屋、この2方向の屋根の重なりによって全体を統合させている。2階の居住スペースからは草屋根と貯水池を重ねた風景を望みながら暮らすことができ、下屋の諸室は深い軒と地面からもち上がった植栽によって守りながら風景に開いた。
街の工務店という機能を拡張させるため、1階の庭と地続きになるように多目的室を配置した。塀ではなく植栽によって適度に視線を調整することで、利用者の賑わいを地域に届けている。多目的室は地域の人々のさまざまな活動を支援するための場であり、さらには防災拠点としても計画している。下屋の草屋根は室内の熱負荷の低減に繋がるだけでなく、川沿いが桜並木となる春先には地域の人々に開放する。建築全体を利用した職住に、会所を加えた計画である。
地域に貢献する場とは、そこに暮らす人々が忌憚なく集える場所であり、かつての民家の庭先のようなセミパブリックな性質をもつことだと考える。一般の会所としての機能に加え、建主の職能を活かした催事も開かれることで多世代の交流が生まれ、街に少しずつ活気ある彩りが増えるだろう。この地で暮らし、この地の建築を支えながら〈地域の庭〉として定着していくことを期待している。(小松隼人)
An office and residence with an added meeting place, blending into the landscape by the grass roof
The site is located in the mountains of Kure City, Hiroshima Prefecture, with a reservoir called Honjo Suigenchi to the east and two rivers leading to Kure Bay in front of it. To the west are a series of mountains centering on Mt. Ege, and at the foot of the mountains, old and new houses stand side by side along the contour line. The owner, who has been running a construction company in the area for a long time, wanted to create a building that would contribute to the local community. In addition to the functions of office and residence, he wanted the building to serve as a “meeting place” for the local community.
First, the roof was manipulated to connect the environment and the architecture, and the various rooms were arranged accordingly. The roof is not limited to one direction but is integrated by overlapping two roofs: a grass-roofed shed to create a green continuity from the reservoir to the mountain range and a main roof to block direct sunlight from the south and catch strong winds blowing downstream from the river. Deep eaves protect the rooms on the lower floor, and the plants are raised from the ground, opening them up to the landscape.
In order to extend the function of the house as a town office, a multipurpose room was placed so that it is connected to the garden on the first floor. By moderately adjusting the line of sight through plantings rather than a wall, the lively atmosphere of the users is brought to the community. The multipurpose room is planned as a place to support local people’s various activities and as a disaster prevention center. The grass roof of the shed not only reduces the indoor heat load but opens the building to the local community in early spring when the riverside is lined with cherry blossom trees. The plan is to use the entire building as a place of work and residence, with the addition of a meeting place.
We believe that a place that contributes to the community is where the people who live there can gather frankly and has a semi-public character, like the garden of a former private house. In addition to functioning as a general meeting place, the building will also host events that make the most of the owner’s professional skills, creating multi-generational interaction and adding more color and vitality to the town. We hope the garden will become a “community garden” while living here and supporting the area’s architecture. (Hayato Komatsu)
【Oshigome Base】
所在地:広島県呉市
用途:その他住宅
クライアント:個人
竣工:2023年
設計:小松隼人建築設計事務所
担当:小松隼人、植木信希郎
構造設計:堀江聡建築設計事務所
施工:豪建ホーム
撮影:矢野紀行
工事種別:新築
構造:木造
規模:地上2階
敷地面積:478.25m²
建築面積:133.88m²
延床面積:140.61m²
設計期間:2020.07-2021.12
施工期間:2022.02-2023.03
【Oshigome Base】
Location: Kure-shi, Hiroshima, Japan
Principal use: Other houses
Client: Individual
Completion: 2023
Architects: Hayato Komatsu Architects
Design team: Hayato Komatsu, Shinkiro Ueki
Structure engineer: Satoshi Horie Architects
Contractor: Gouken Home
Photographs: Toshiyuki Yano
Construction type: New Building
Main structure: Wood
Building scale: 2 stories
Site area: 478.25m²
Building area: 133.88m²
Total floor area: 140.61m²
Design term: 2020.07-2021.12
Construction term: 2022.02-2023.03








