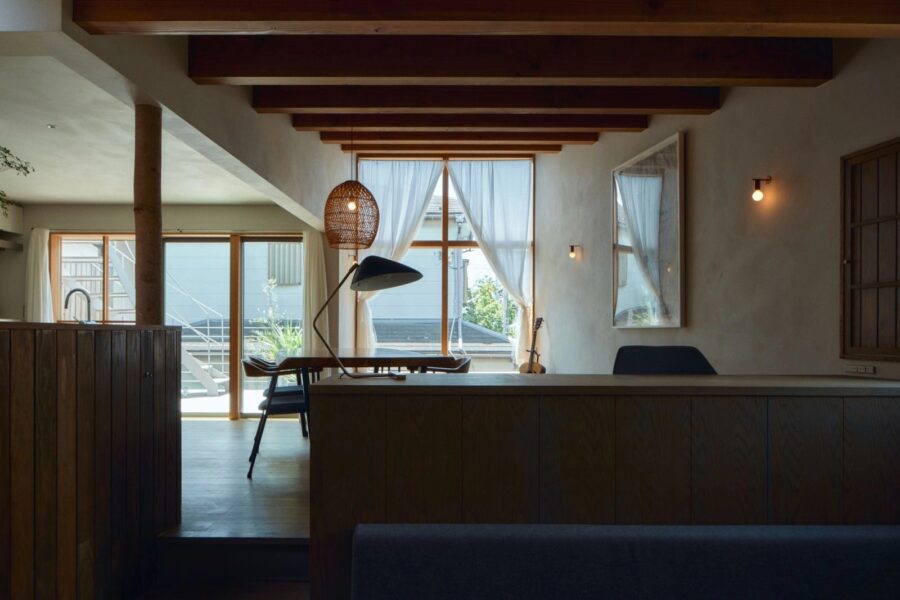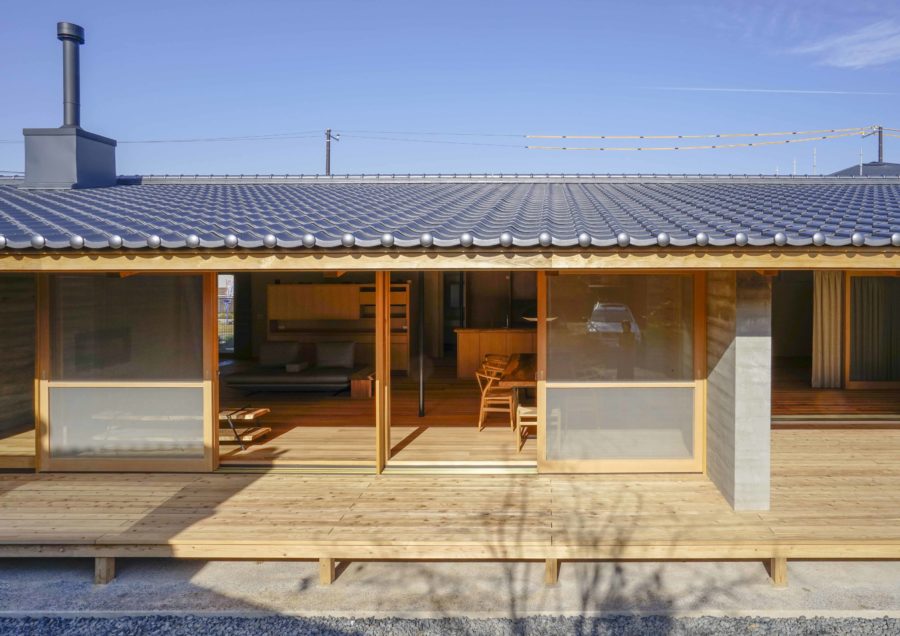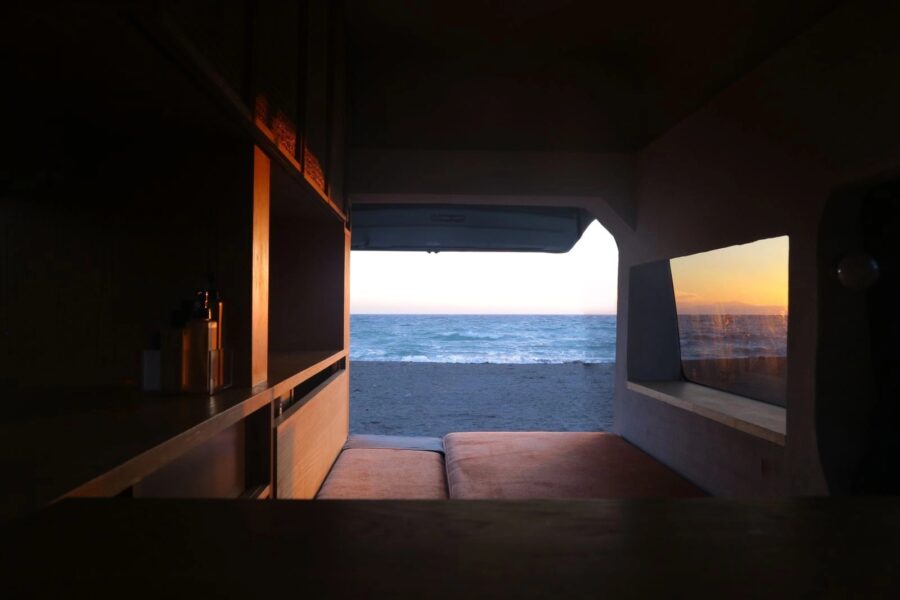これは工事会社の社屋である。成果物は「現場」でつくられる。そのとき「社屋」はバックオフィスとして重要な役割を担う。現場と社屋を行き来する中で利用される。そこで求められる「社屋」とはどのようなものだろうか。モチーフとしては「とまり木」やそこに掛かる「巣」のような、つまり、流動性の中に拠点性を見つけるような空間が相応しいと考えた。
空間を形づくるあらゆる物質が等価に並列する状況をつくりだそうと考えた。材質や色彩が漠然とその場に並ぶ、意味の剝がれた様相をイメージした。オフィスフロアには7つのHUBが存在する。ここでのHUBとは、ミーティングスペースやオフィス什器、OA機器など執務行為に直接的に関わり拠点性をもつもののことである。それぞれが空間の中でいかに互いに等価にバランスを取るか、それを重要視した。木材や鋼材、ペット樹脂フェルトなどの材料、オレンジやグリーン、ブルー、モノクロームの色彩が部位・部材・物品の境なく現れるものとした。
このようにして生まれる、部位・部材のヒエラルキーや素材のもつ記号性を慎重に剥ぎ取った空間が、自然の中に居場所を見つけるような自律的な空間として利用されることを目指した。日々繰り返し建物を使うことが空間に事後的に意味を与える。(尾﨑龍一)
A company building with a reduced hierarchy of components and symbolism of materials
This is the company building of a construction company. The deliverables are made onsite. At that time, the “company building” plays an important role as a back office. The workers use it as they go back and forth between the construction site and the company office. What kind of “company office building” is required? As a motif, we thought a space like a “perching tree” or a “nest” hanging there, in other words, a space where a base can be found amid fluidity would be appropriate.
I wanted to create a situation in which all the materials that form the space are equivalently juxtaposed. We imagined an aspect where materials and colors are vaguely lined up on the spot, and meaning is stripped away. There are seven HUBs on the office floor. The HUBs here are meeting spaces, office fixtures, office equipment, and other items directly related to work activities and have a hub-like character. Emphasis was placed on balancing these items within the space equivalently. Materials such as wood, steel, and felt made from PET resin and orange, green, blue, and monochrome colors appear without any boundary between parts, materials, and objects.
The space thus created, carefully stripped of the hierarchy of parts and materials and the symbolism of materials was intended to be used as an autonomous space as if it were finding a place in nature. The repeated daily use of the building gives the space a posteriori meaning. (Ryuichi Ozaki)
【機設工事本社社屋】
所在地:埼玉県入間市寺竹752-1
用途:オフィスビル
クライアント:機設工事
竣工:2024年
設計:2321建築設計
担当:尾﨑龍一
構造設計:エストルクトゥーラ
電気設備設計:松岡設備設計
機械設備設計:機設工事
インテリアデザイン:吉田佑介(moult)
施工:山武コーポレーション
撮影:河田弘樹、吉田佑介(moult)
工事種別:新築
構造:S造
規模:地上3階
敷地面積:1,320.51m²
建築面積:645.96m²
延床面積:1,185.61m²
設計期間:2023.03-2023.08
施工期間:2023.09-2024.06
【Kisetsu Kouji Office】
Location: 752-1 Teradake, Iruma-shi, Saitama, Japan
Principal use: Office building
Client: Kisetsu Kouji
Completion: 2024
Architects: 2321Architects
Design team: Ryuichi Ozaki
Structural design: Estructura architects & engineers
Electrical equipment design: Matsuoka Equipment Design
Mechanical equipment design: Kisetsu Kouji
Interior design: Yusuke Yoshida / moult
Construction: Yamatake Corporation
Photographs: Hiroki Kawata, Yusuke Yoshida / moult
Construction type: New building
Main structure: Steel
Building scale: 3 stories
Site area: 1,320.51m²
Building area: 645.96m²
Total floor area: 1,185.61m²
Design term: 2023.03-2023.08
Construction term: 2023.09-2024.06








