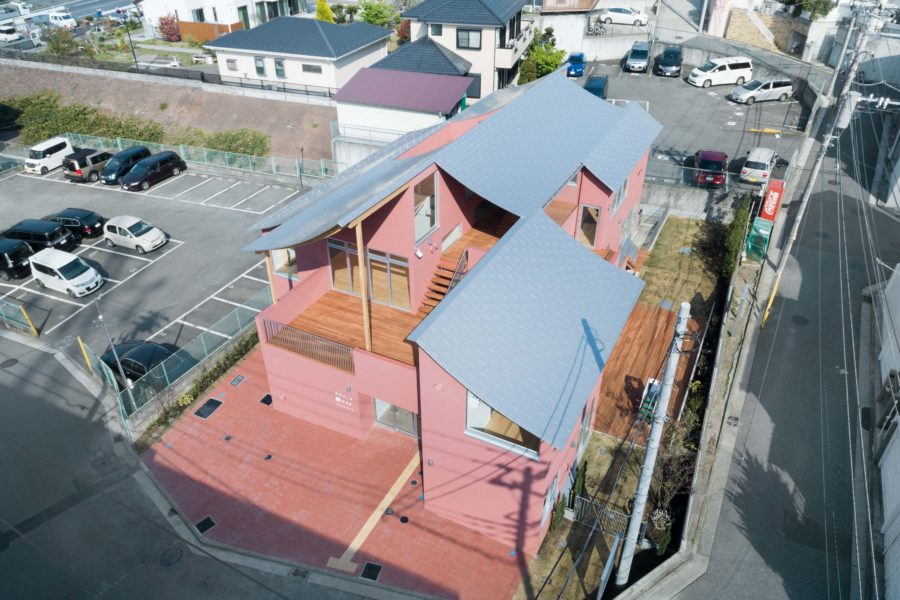淡路島・西海岸に展開する1棟貸しホテルブランド「s.(エスドット)」シリーズの2棟目。
セカンドリビングとして機能するコリドールと、オーベルジュスタイルに対応できるロングカウンター。
宿泊中の視線がずっと海に向かうように設計した。室内からの視線では、各部屋の開口が重なり合い、隣の部屋の窓からも水平線が覗く。海と建物が混ざり合い、建物が透けて見えるような視界をつくり出した。(奥村基之)
A hotel with a single building next to the ocean, wherever you are
This is the second building in the “s. (s.dot)” series, a brand of single-building rental hotels on Awaji Island and the west coast.
The corridor is a second living room, and the long counter can accommodate an auberge style.
It was designed so that the line of sight during the stay is always toward the sea. From the interior, each room’s openings overlap, and the horizon can be seen through the windows of neighboring rooms. The sea and the building blend, creating a view through which the building can be seen. (Motoyuki Okumura)
【s.corridor】
所在地:兵庫県淡路市草香
用途:その他宿泊施設
クライアント:株式会社kinoe
竣工:2023年
設計:MOAI
担当:奥村基之
施工:株式会社フォーユー
撮影:山田誠良
工事種別:新築
構造:木造
規模:地上2階
敷地面積:285m²
建築面積:113m²
延床面積:135.6m²
設計期間:2022.09-2023.01
施工期間:2023.01-2023.09
【s.corridor】
Location: Kusaka, Awaji-shi, Hyogo, Japan
Principal use: Accommodation
Client: kinoe
Completion: 2023
Architects: MOAI
Design team: Motoyuki Okumura
Contractor: FOR YOU
Photographs: Seiryo Yamada
Construction type: New building
Main structure: Wood
Site area: 285m²
Building area: 113m²
Total floor area: 135.6m²
Design term: 2022.09-2023.01
Construction term: 2023.01-2023.09








