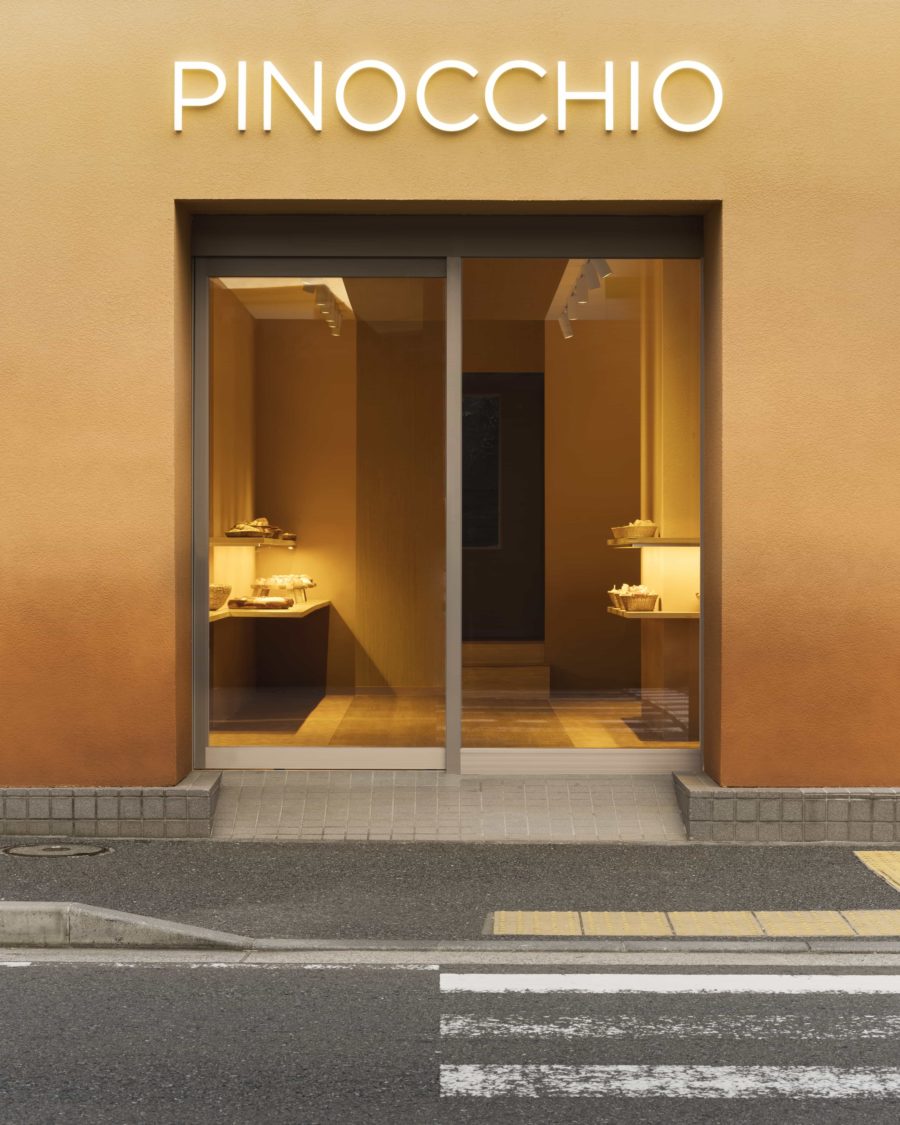延床面積20坪以下の小さな家である。生活に必要なスペースと建築コストが〈最小〉でありながら、心と体が休まることと豊かに暮らせることを〈最大〉に引き出す空間を目指した。
南面にはリビング・ダイニング・バスルームを開口部いっぱいに並べ、施主にとって最大の癒しの1つである緑庭をその全面に配置した。縦スリットの木製フェンスから建物内部を通り抜ける風や、植物を介して差し込む柔らかな光が、豊かさを増幅させている。
また、1階は可能な限り壁を排除したワンルームとし、上階には最大限にロフトを設け、趣味と収納のスペースとした。そのロフトとレベルの異なる1階キッチンを対面させ、南面に向かって45度に振ることで空間に広がりを与えている。(高橋一真)
A small house with a large expressive one-room inside
It is a small house with a total floor area of less than 20 tsubo. I aimed to create a space that maximizes relaxation of the body and mind and a rich life while minimizing the space required for daily living and the cost of construction.
The living room, dining room, and bathroom are arranged on the south side of the house, and a green garden, which is one of the most relaxing for the owner, is located on all sides of the house. The wind passing through the building from the wooden fence with vertical slits and the soft light shining through the plants amplify the richness of the space.
The first floor is a single room with as few walls as possible, and the loft on the upper floor is the largest possible space for hobbies and storage. The loft faces the kitchen on the first floor, which is on a different level from the loft, and is swung at a 45-degree angle toward the south, giving the space an expansive feel. (Kazuma Takahashi)
【僕らの家】
所在地:群馬県伊勢崎市
用途:戸建住宅
クライアント:個人
竣工:2024年
設計:高橋建築設計オフィス
担当:高橋一真
施工:株式会社膳
撮影:柳沢径孝
工事種別:新築
構造:木造
規模:平屋
敷地面積:226.74m²
建築面積:74.52m²
延床面積:65.83m²
設計期間:2021.09-2023.09
施工期間:2023.10-2024.06
【Our House】
Location: Isesaki-shi, Gunma, Japan
Principal use: Residence
Client: Individual
Completion: 2024
Architects: TAKAHASHI ARCHITECTS OFFICE
Design team: Kazuma Takahashi
Construction: ZEN co., ltd
Photographs: Michitaka Yanagisawa
Construction type: New Building
Main structure: Wood
Building scale: 1 story
Site area: 226.74m²
Building area: 74.52m²
Total floor area: 65.83m²
Design term: 2021.09-2023.09
Construction term: 2023.10-2024.06








