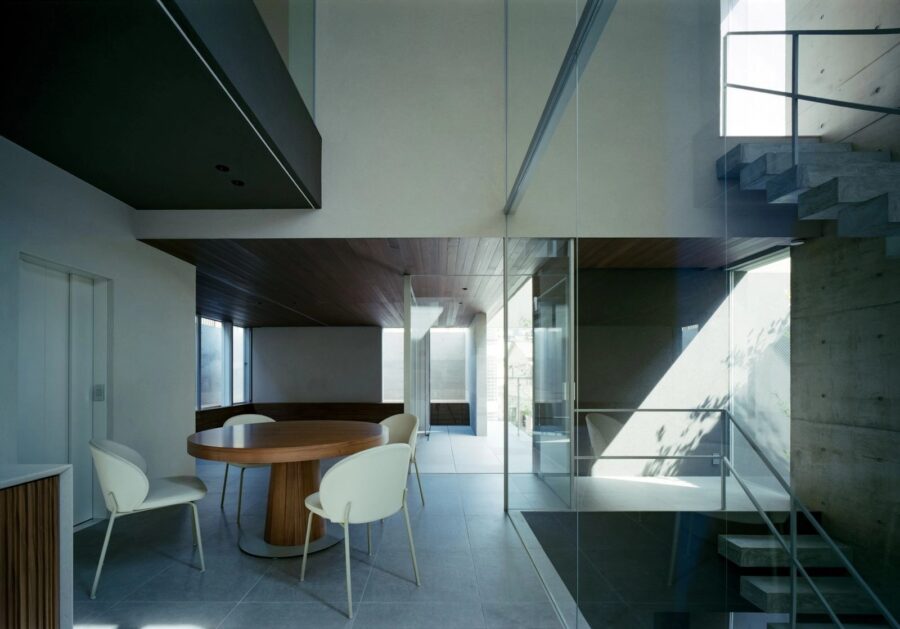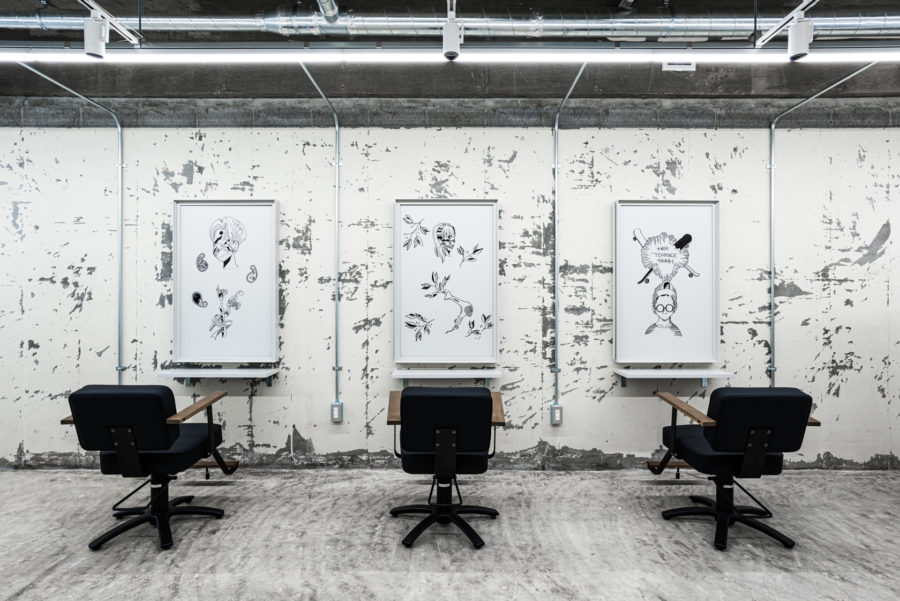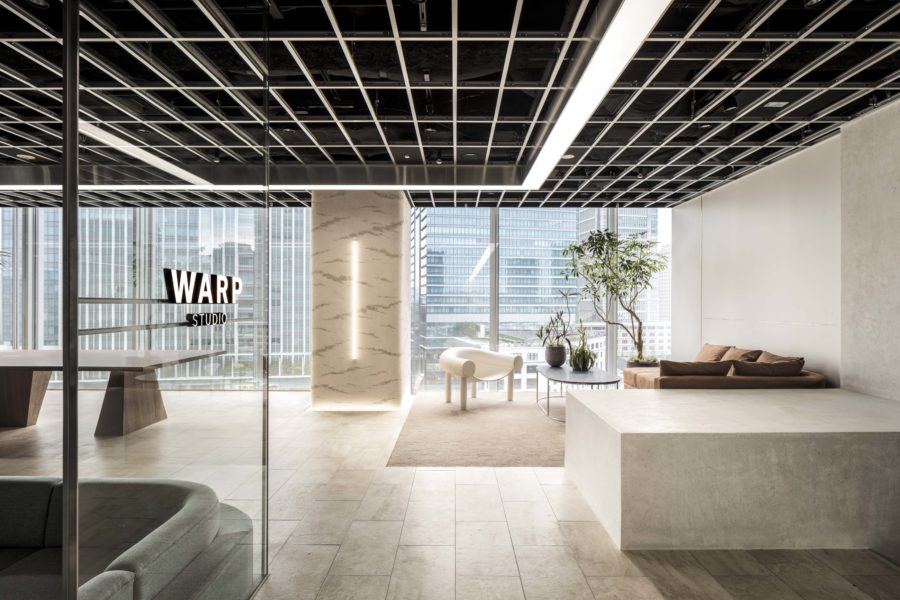4年前、東莞で工場を開いた紳士が「故郷に土地がある」と、家の設計を依頼された。綿密な打ち合わせから、現地の交通は不便で、建築資材の輸送も非常に困難であることが分かった。加えて、周辺の人口がまばらで人件費が割高であることも分かった。しかも当時、私は東京で働いており、現地に長期滞在することは不可能だった。こうした一連の困難から、一度はこの設計を突き放したくなったのだが、現地を見た結果、ただひとつの理由「崖」のために決断した。
十堰市は中国湖北省にある小さな地域。北は秦嶺山脈、南は漢江に隣接している。敷地は山奥にあり、崖は硬く、ざらざらした質感は巨大な掌紋のようだ。渓谷は静かで朝靄が立ち込めている。崖は北からの冷たい風を遮り、敷地を内側に包み込む。峰の角、崖の直線、山道の曲線、すべてが幾何学的な要素をほのめかしている。
建物の壁は、山の西側を囲むように斜めに曲がり、狭い入り口を形成。弧を描き山の流れと呼応している。梁は巨大で、崖から生えるように南北に張り出している。北側は崖に接近し、細い線状の庭を形成している。家の南側は緑の山々に面し、自然を受け入れるように開いている。屋根の上の円錐形の空間は山の形と呼応し、内部には外の景色を見るための円形の窓が2つだけある。光は上方から入り、自分と向き合う内向的な空間となっている。
建物には4つの要素を採用している。「正方形」、「円形」、「三角形」、「曲線」。「正方形」はリビングと寝室、つまり規則正しい生活習慣を意味する。「円形」は玄関と天窓といった家の官能的な側面。「三角形」は山の形のようであり、また心に向かう瞑想空間である。「曲線」は周囲の環境を包み込んで取り込む壁である。私は常々、自然の前では、人からの問いかけには必ず答えが返ってくると信じてきた。そして、その問いかけが明快であればあるほど、自然からの応答は直接的になる。幾何学と自然の相互的な参照は、建築の空間美の源泉となっている。
現在、多くの人がコンクリートを好むが、それはコンクリート本来のざらざらした質感ではなく、表面を滑らかに処理したものである。コンクリートの重要な成分である骨材は、当初は山から採取されていた。崖の壁を見たとき、絹のような滑らかさはコンクリート本来の性質ではないことに気づいた。コンクリートは、硬い石のようにざらざらとした強靭な質感を維持しなければならない。
その荒々しさは繊細さの表れでもある。壁と壁の間には旧宅から残る柿の木。梁や柱、床スラブの間には神々しい光が自由に注がれ、そのすべてが建物に濃密な雰囲気をもたらす。
4つの春を経て、この家はついに完成した。〈崖の家〉は私たちが建てた3番目の独立住宅ある。大学時代にはじめて住宅設計に携わってから15年。建築は遅効性の芸術だと言う人がいる。漂うことを愛している限り、頭の中のイメージが何年か後に浮かび上がってくると信じている。(酈 文曦)
A house that looks like part of a cliff, incorporating geometry in response to nature
Four years ago, a gentleman who opened a factory in Dongguan contacted our office via email and said that there was a plot of land in his hometown. He wanted to build a house and asked me to help him design it.
After detailed discussion, I learned that the local transportation was inconvenient, and the transportation of building materials was very difficult. In addition, the surrounding population was sparse, so the labor cost was relatively high. Moreover, at that time, I was working in Tokyo and it was impossible to stay in Xunxi County for a long time. This series of difficulties made me want to push out this design at one point, but after seeing the site, I decided to proceed for one reason only: the cliff.
The small county located in Hubei Province, China. Which is adjacent to the Qinling Mountains in the north and the Han River in the south. The traffic is inconvenient. Our site is hidden deeply in the mountains. The cliff is hard and its rough texture is like giant palmprint.
The valley there is quiet, with morning mist filled. The cliffs block the cold wind from the north and wrap the site inside. The corners of the peaks, the straightness of the cliffs, and the curvature of the mountain roads all hint at sone geometric elements.
The wall of the building turns diagonally to surround the western side of the mountain, which forms a narrow entrance. The second floor of the house echoes the trend of the mountain with an arc wall.
The beams of the building are huge, protruding from the north and south sides, as if growing from a cliff. The north side of the house approaches the cliff, forming a narrow linear garden. The south side of the house faces the green mountains and opens to embrace nature. The conical space on the roof responds to the shape of the mountains, with only two circular windows inside that can see the external scenery. The light comes from above, making it an introspective space to face oneself alone.
The building adopts four types of elements: Square, Circle, Triangle, and Turning Line to respond to local life: “square” refers to the living room and bedroom, that is, the regular living routine; ‘Circle’ refers to the entrance and skylight, that is, the sensual side face of the house; The ‘triangle’ is like a mountain shape and also a meditation space towards the heart; The ‘turning line’ is the wall that encapsulates and accommodates the surrounding environment. I have always believed that in the face of nature, every inquiry from a person will receive a response, and the more obvious the action, the more direct nature’s response becomes. The mutual reference between geometry and nature has become the source of architectural spatial beauty.
Nowadays, many people like concrete, but what they like is not the original rough texture of concrete, but the treated smooth surface. As an important component of concrete, aggregates were initially extracted from the mountains. When I saw the cliff walls, I realized that silk and smoothness were not its original properties. Concrete should maintain its rough and tough texture like hard stones.
However, roughness can also be delicate: what remains between the walls is the persimmon tree in front of the house, and between the beams, columns and the floor slab, divine light is poured freely, all of which will bring a dense atmosphere to the building.
After four springs, the house was finally completed. “Cliff House” is the third independent residence built by our studio. It has been 15 years since I first worked on house design in college. Some people say that architecture is an art of delayed gratification. I believe that as long as I love drifting, the images in my mind will emerge years later. (LI Wenxi)
【崖の家】
所在地:中国湖北省十堰市
用途:戸建住宅
竣工:2023年
設計:酈文曦建築事務所
担当:酈 文曦、范 舟、吴 顺驰、周 无及、林 上亮
構造設計:来 鹏飞
撮影:weiqi Jin
工事種別:新築
構造:鉄筋コンクリート造
規模:地上3階
敷地面積:580m²
建築面積:220m²
延床面積:450m²
設計期間:2019.10-2020.04
施工期間:2020.04-2023-09
【Cliff House】
Location: Shiyan City, Hubei, China
Principal use: Residence
Completion: 2023
Architects: LI WENXI ARCHITECTS
Design team: Li Wenxi, Fan Zhou, Wu Shunchi, Zhou Wuji, Lin Shangliang
Structure engineer: Lai Pengfei
Photographs: weiqi Jin
Construction type: New building
Main structure: RC
Building scale: 3 stories
Site area: 580m²
Building area: 220m²
Total floor area: 450m²
Design term: 2019.10-2020.04
Construction term: 2020.04-2023-09








