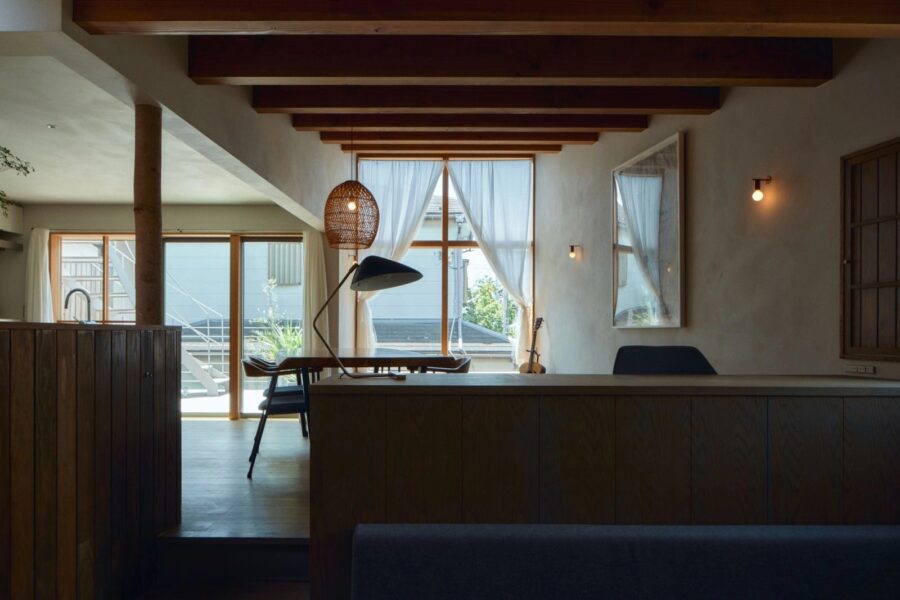住まい手は小さなお子様のいる若い夫婦で、土地探しからご一緒させていただいた。決めた土地は要望する床面積の条件に比べて大きめであったが、その背景にはご主人が庭でゴルフの素振りをするためだけでなく、これから増えるであろう家族の生活を「ゆったりのんびりしたものに」という思いがあったように感じ、その感覚を大事にしたいと考えた。また、東側道路を挟んだ向かいのお宅の緑もボリューミーで、「借景として活かす」とメモしてプランニングをスタートした。
西側部分は平屋、北側は2階建てとしたL型の建物配置で、敷地のやや東側に南北に走る1枚の独立塀によりプライバシーの確保された大きな中庭を構成。その塀や周囲の軒先のラインは極力高さを抑えることで、家の中心となる中庭に明るさと開放感、視線の抜けなどをもたらしている。隣戸の緑に関しては、2階東側の子供室からの眺望享受と、中庭の緑が塀越しの借景と繋がることなどを狙った計画である。
また、この両面焼スギ仕上げの塀は、ファサードとなる東側立面上のアクセントでもあり、内部のいたる窓や中庭から愛でることができるテクスチュアであり、上品で落ち着いた佇まいがこの家のアイデンティティとなることを意図して選定したものである。
現在、東側の道路から見ると、中庭の木々はこの壁の上から少しだけ顔を出す程度である。しかしお子様の成長とともに、数年のちに高く大きく生い茂るようになり、焼スギの経年変化も相まってファサードをより味わい深く、向かいの緑あふれるお宅と同様に、町の景観にも潤いを寄与するものへと変化していくことを期待している。(遠藤 誠)
A house with a courtyard connected to the greenery of the neighboring land
The homeowners are a young couple with a small child, and we worked with them from the land search. Unfortunately, the land they decided on was larger than the floor space they wanted. Still, I felt that it was not only that the husband could play golf in the garden, but also because he wanted to make his family’s life more relaxed and comfortable, and I wanted to preserve that feeling. In addition, the house across the street on the east side has an abundance of greenery, which we tried to make use of as a borrowed landscape.
The west side of the house is a one-story building, and the north side is a two-story building in an L-shape, with an independent wall running north-south on the slightly east side of the site to create a large courtyard with privacy. The fence and the surrounding eaves line are kept as low as possible to bring a sense of brightness and openness to the yard, which is the center of the house, and allow for a clear line of sight. As for the greenery of the neighboring houses, the plan aims to enjoy the view from the children’s room on the east side of the second floor and connect the courtyard’s greenery with the borrowed scenery through the wall.
The double-sided baked cedar-finished fence accent the east elevation of the facade, a texture that can be admired from all the windows and courtyards inside, and was selected with the intention that its elegant and calm appearance would become the identity of the house.
Currently, the trees in the courtyard only peek out a little from the top of this wall when viewed from the east side of the street. However, as the child grows, the trees will grow taller and thicker in a few years, and the aging of the burnt cedar will make the facade more attractive. Like the house across the street that is full of greenery, we hope that it will contribute to the enrichment of the town’s landscape. (Makoto Endo)
【町田W邸】
所在地:東京都町田市
用途:戸建住宅
クライアント:個人
竣工:2021年
設計:遠藤誠建築設計事務所
担当:遠藤 誠、大滝航平
構造設計:野村基建築構造事務所
造園:飯寺祐介(カラーズ)
ライン照明:犬丸堅二郎(ひかり)
施工:バウムスタンフ
撮影:石井 航(遠藤誠建築設計事務所)
工事種別:新築
構造:木造
規模:地上2階
敷地面積:223.00m²
建築面積:102.00m²
延床面積:121.00m²
設計期間:2019.11-2020.06
施工期間:2020.07-2021.02
【Machida House W】
Location: Machida-shi, Tokyo, Japan
Principal use: Residential
Client: Individual
Completion: 2021
Architects: Makoto Endo Architects
Design team: Makoto Endo, Kohei Otaki
Structure engineer: Nomura Structures
Landscape: Yusuke Iidera / Colors
Lighting design: Kenjiro Inumaru / Hikari
Contractor: Baumstumpf
Photographs: Wataru Ishii / Makoto Endo Architects
Construction type: New building
Main structure: Wood
Building scale: 2 stories
Site area: 223.00m²
Building area: 102.00m²
Total floor area: 121.00m²
Design term: 2019.11-2020.06
Construction term: 2020.07-2021.02








