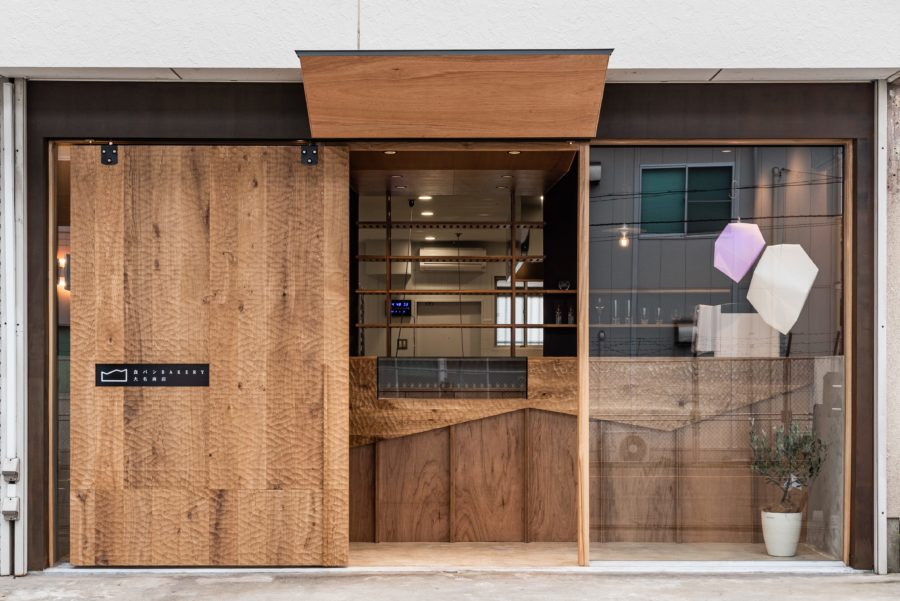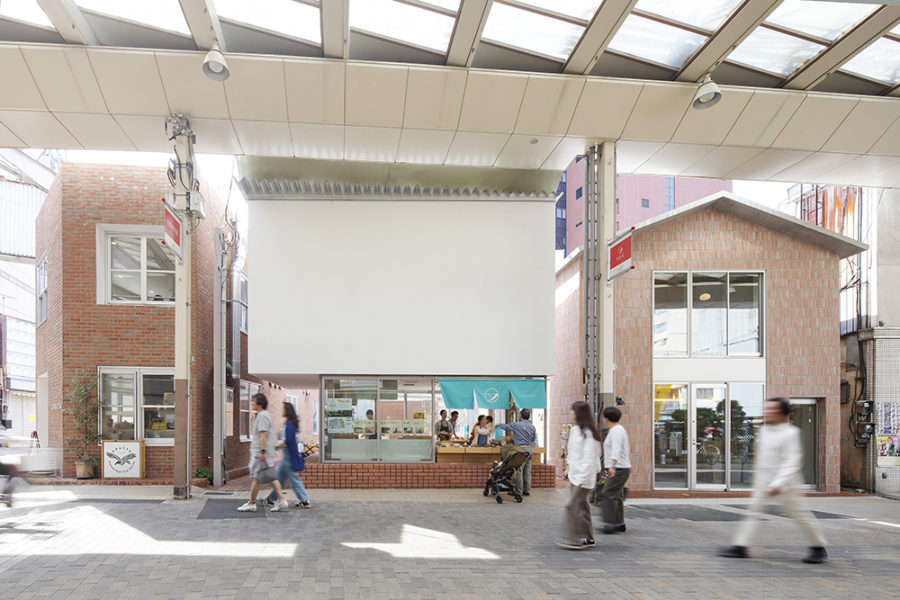今回の計画は、滋賀県栗東市の街から少し外れた田園風景の中にある倉庫をリノベーションしてオフィスとして利用するものである。
モルタルの掻き落としで仕上げた外壁は、周囲の環境にも馴染みつつ、少し都会的な印象で違和感を与えている。ほんの少しの違和感を与えることで人の目に留まり、印象に残るデザインとした。
内部は、打ち合わせスペースとワークスペースを天井高や色調により緩やかに分けている。光がふんだんに入る屋外をイメージさせる打ち合わせスペースは、タイル張りの床で海外のアトリエのような印象に仕上げ、心地よい空気感の漂うスペースとなった。また、ワークスペースはグレーと木を基調とし、落ち着きのある空間とした。
天井高と色調で空間を分けることで、一体的ではあるがそれぞれの用途にあった空間づくりを行った。訪れる人の心に残るような空気感と心地よさを与え、働く人の居心地のよさを与える空間となった。(水本純央)
Urban facade office converted from a warehouse
The plan is to renovate a warehouse located in the countryside a little outside of town in Ritto City, Shiga Prefecture, and use it as an office.
The warehouse, surrounded by rice fields on the outskirts of the city of Ritto, has been converted to create this office space. The facade finished with roughly texturized mortar has the scent of urban life, making it stand out a little in the landscape while fitting nicely into the surrounding environment. Having a tinge of out-of-place-ness catches the eye and leaves an impression in the mind of the viewer.
The interior is loosely divided into a meeting room and workspace by the difference in ceiling heights and color palettes. The meeting room introduces a lot of natural light, which gives an outdoor feeling to the space. The tiled floor adds an atmosphere of an atelier in a foreign country, creating a comfortable feeling.
The workspace has a calm tone, with the colors of gray stone and brown wood forming the center of the design. The difference in ceiling heights and color palettes creates two rooms, each with its own character and purpose while maintaining the cohesive feeling between the two. The space is coy and memorable for visitors while providing a comfortable working space for employees. (Sumiou Mizumoto)
【ritto-office】
所在地:滋賀県栗東市北中小路340-5
用途:事務所
クライアント:個人
竣工:2020年
設計:ALTS DESIGN OFFICE
担当:水本純央
施工:ALTS DESIGN OFFICE
撮影:ドローンITP企画
工事種別:リノベーション
構造:木造
規模:平屋
敷地面積:199.78m²
建築面積:99.37m²
延床面積:99.37m²
設計期間:2020.05-2020.06
施工期間:2020.06-2020.08
【ritto-office】
Location: 340-5, Kitanakakoji, Ritto-shi, Shiga, Japan
Principal use: Office
Client: Individual
Completion: 2020
Architects: ALTS DESIGN OFFICE
Design team: Sumiou Mizumoto
Contractor: ALTS DESIGN OFFICE
Photographs: Drone ITP Planning
Construction type: Renovation
Main structure: Wood
Building scale: 1 story
Site area: 199.78m²
Building area: 99.37m²
Total floor area: 99.37m²
Design term: 2020.05-2020.06
Construction term: 2020.06-2020.08








