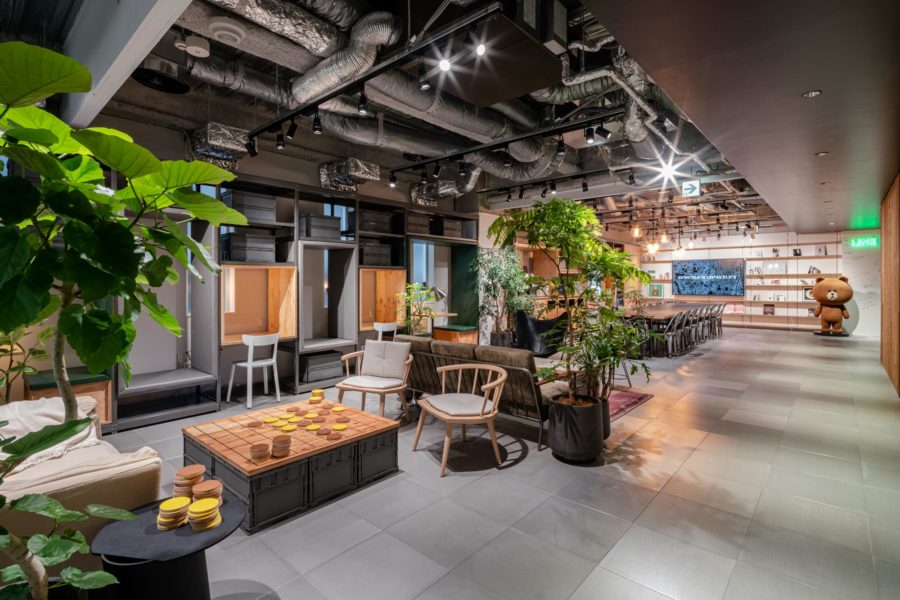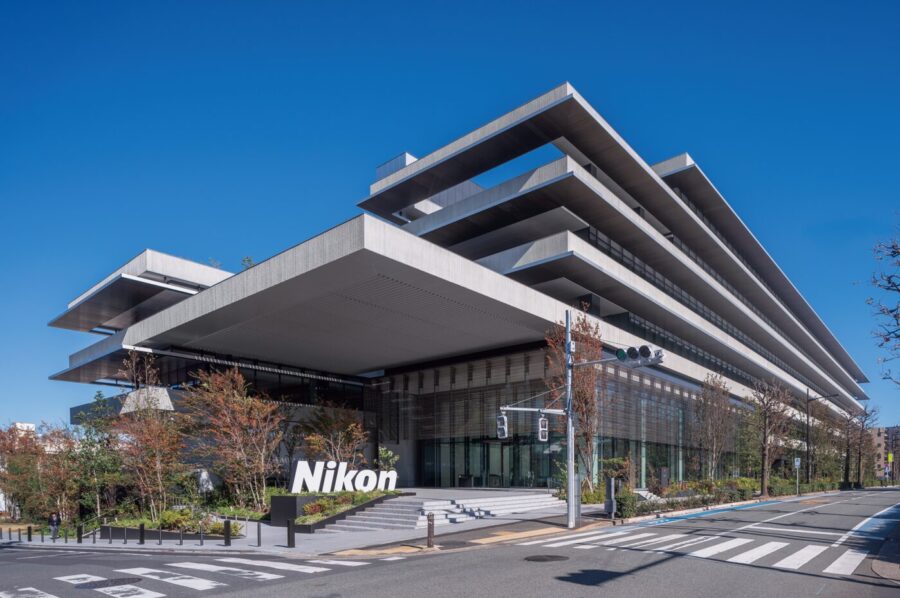イタリアを代表するサルトリア「LIVERANO & LIVERANO」国内初の旗艦店のショップデザイン。日本の風土に根付いてほしいというブランドの思いから、「和」を感じるショップにすることを求められた。
そこで、空間を構成する主な要素としてヒノキ材の格子を採用。什器、パーテーション、天井などにヒノキ材の格子を用いることで、ショップ全体に統一感と奥行き感を与えた。壁面什器に取り付けられた格子引き戸は、簡単に動かすことができ、状況に応じて見せる商品を変えることができる仕掛けとなっている。
グレーの左官材で仕上げられた店内奥の空間は、フィッティングスペースと工房カウンターとなっている。壁や什器の一部を曲面とし、包み込まれる柔らかさを感じる空間とした。カウンター上部に設置した特注照明器具は、服をかけるハンガーパイプの役割も果たすものとなっている。
小さな店舗でありながら、クロゼットの中を探しているような楽しさと、じっくり商品と向き合う心地よさを感じる空間を目指した。(鬼木孝一郎)
Italian sartoria's flagship store expresses Japanese style with cypress latticework
Store design for the first flagship store in Japan of Italy’s leading sartoria, LIVERANO & LIVERANO. The brand’s desire for the store to take root in the Japanese climate led to a design with a “Japanese feel.”
We used a cypress wood lattice as the main element of the space. The use of cypress latticework on fixtures, partitions, and ceilings creates a sense of unity and depth throughout the entire store. The sliding lattice doors attached to the wall unit can be easily moved, allowing products to be displayed in different ways depending on the scene.
The space in the back of the store, finished in gray plaster, is used as a fitting space and a workshop counter. The walls and some of the fixtures have curved surfaces to create a space with a soft, enveloping feel. The custom-made lighting fixture installed above the counter also serves as a hanging rack for clothes.
Despite the small scale of the store, we aimed to create a space that evokes the fun of looking through a closet and ensures a comfortable environment where customers can take their time looking at products. (Koichiro Oniki)
【LIVERANO & LIVERANO 大阪】
所在地:大阪府大阪市中央区北浜3-2-4
用途:店舗・アパレルショップ
クライアント:LIVERANO & LIVERANO
竣工:2022年
設計:ODS / 鬼木デザインスタジオ
担当:鬼木孝一郎
照明:モデュレックス
施工:大和工業
撮影:太田拓実
工事種別:リノベーション
延床面積:65.80m²
設計期間:2021.11-2021.12
施工期間:2022.01-2022.02
【LIVERANO & LIVERANO Osaka】
Location: 3-2-4, Kitahama, Chuo-ku, Osaka-shi, Osaka, Japan
Principal use: Shop, Apparel shop
Client: LIVERANO & LIVERANO
Completion: 2022
Architects: ODS
Design team: Koichiro Oniki
Lighting: ModuleX
Contractor: Daiwa Kogyo
Photographs: Takumi Ota
Construction type: Renovation
Total floor area: 65.80m²
Design term: 2021.11-2021.12
Construction term: 2022.01-2022.02








