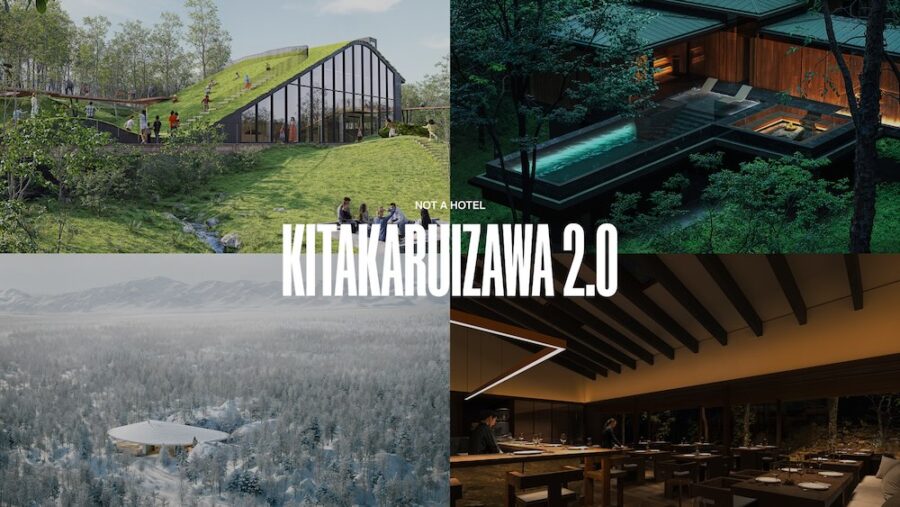
CULTURE


©︎ Pedro Pegenaute

©︎ Pedro Pegenaute
中国・揚州に建つ〈清風楊州リトリート(The Walled – Tsingpu Yangzhou Retreat)〉は、グレーのリサイクルレンガでつくられたグリッド状の通路が、多様な中庭空間をつくり出すホテルです。
中庭型住宅という中国の伝統的な様式から着想したデザインとなっていて、客室などに改修されたいくつかの既存倉庫をレンガ壁のグリッドが取り囲むことで、プライベートな屋外空間や共有の憩いの場など、さまざまな中庭を生み出しています。
上海に拠点を置く建築設計事務所ネリ&フー(Neri&Hu)が設計しました。
(以下、Neri&Huから提供されたプレスキットのテキストの抄訳)

©︎ Pedro Pegenaute

©︎ Pedro Pegenaute
ネリ&フーが20室のブティックホテルの設計を依頼されたのは、揚州の風光明媚な西湖にほど近い、小さな湖と既存の建築物が点在する難しい敷地であった。設計を進めるにあたり、いくつかの古い建物に新たな機能を持たせて再利用しつつ、ホテルのキャパシティを満たすために新しい建物を追加することが求められた。
ネリ&フーは、これらの散在する要素を統合するため、グリッド状の壁と小道を敷地にオーバーレイさせて複数の中庭を囲む計画とした。

©︎ Pedro Pegenaute

©︎ Pedro Pegenaute

©︎ Pedro Pegenaute
このデザインは、中庭型の住宅という中国におけるヴァナキュラーな建築形態から着想したものである。
伝統的な中庭と同様に、〈清風楊州リトリート〉の中庭は空間にヒエラルキーを与え、空と大地の景色を縁取り、風景を建築に取り込み、内と外が重なり合うようにつくられている。

©︎ Pedro Pegenaute

©︎ Pedro Pegenaute
グレーのリサイクルレンガのみで構成された格子状の壁と狭い内部通路が、細長く伸びる視界を生み出し、移り変わる石積みを透過する光がゲストを空間の奥へ奥へと誘う。
壁に囲まれた中庭のいくつかには、客室やレセプションスペース、ライブラリ、レストランなどの共有空間が配置されている。これらの屋根は壁の高さ以下とすることで、遠くからは見えないように設計した。

©︎ Pedro Pegenaute

©︎ Pedro Pegenaute

©︎ Pedro Pegenaute
レンガに包まれた緩やかなスロープの廊下を抜けると、やがて部屋へとたどり着く。 客室の周りにはレンガ壁に囲まれた中庭があり、プライベートな屋外空間を楽しむことができる。 また、部屋のない中庭もあり、そこでは数本の木が独自の庭を形成し、壁の中に自然と憩いの場を提供している。
さらに壁面に沿って進んでいくと、上部の開口部から碁盤目状の地形や周囲の湖を見渡すことができる、見晴らしのよい場所に出る。この場所からは、パノラマの中に2階建ての客室や湖畔に建つ4室の客室、そして敷地の最奥部に建つ多目的棟を見渡すことができる。

©︎ Pedro Pegenaute

©︎ Pedro Pegenaute

©︎ Pedro Pegenaute
廃墟となっていた既存の倉庫を改修し、一部をコンクリートで新築したこの複合施設には、レストランや劇場、展示スペースといった施設が含まれている。
〈清風楊州リトリート〉は、壁と中庭という強力なランドスケープ要素を用いて複雑な敷地とプログラムを統合し、素朴な素材とレイヤー状の空間構成によって伝統的な建築言語を現代的に再定義したプロジェクトである。

©︎ Pedro Pegenaute

©︎ Pedro Pegenaute

©︎ Pedro Pegenaute

©︎ Pedro Pegenaute

Diagram

Site Plan

East Elevation

Courtyard Guestroom Plan 1F

Courtyard Guestroom Section

Lakeview Guestroom Floor Plan 1F

Lakeview Guestroom Elevation

Lakeview Guestroom Section

Library Guestroom Floor Plan 1F

Library Guestroom Sections

Reception Floor Plan 1F

Reception Elevation & Sections
以下、Neri&Huのリリース(英文)です。
The Walled — Tsingpu Yangzhou Retreat
Yangzhou, China
Situated in close proximity to Yangzhou’s scenic Slender West Lake, the site given to Neri&Hu to design a 20-room boutique hotel was a challenging one, dotted with small lakes and a handful of existing structures. The design brief called for the adaptive reuse of several of the old buildings by giving them new functions, while adding new buildings to accommodate the hotel’s capacity needs. Neri&Hu’s strategy to unify these scattered elements was to overlay a grid of walls and paths onto the site to tie the entire project together, resulting in multiple courtyard enclosures. The inspiration for the design actually originates with the courtyard house typology of vernacular Chinese architecture. As with the traditional courtyard, the courtyard here gives hierarchy to the spaces, frames views of the sky and earth, encapsulates landscape into architecture, and creates an overlap between interior and exterior.
Constructed entirely from reclaimed grey brick, the gridded walls’ narrow interior passageway forces a long perspective, while light plays off the various brick patterns, enticing guests to venture ever deeper into the project. Within the walls, several of the courtyards are occupied by guest rooms and other shared amenities such as the reception, library, and restaurant. Many of the building roof lines are confined within the height of the walls surrounding them, so that they are not visible from afar. Hotel guests traverse the site using the walled pathways to discover their rooms. Once within, there is a clear separation between the building and the walls, a layering of privacy and a sliver of landscape for guests to enjoy. Other courtyards are unoccupied, pockets of lush garden to offer relief from the sense of enclosure.
Journeying along the walls, guests can also ascend through openings above to gain privileged vantage points that look out across the gridded landscape and beyond to the surrounding lakes. Here three additional buildings take their place in the panorama; the rising second floor of the largest courtyard building, a lakeside pavilion of four guestrooms, and a multifunction building at the furthest reaches of the site. Renovating the existing derelict warehouse building, with a partial new concrete addition, this multifunction building houses a restaurant, a theater and an exhibition space. With this project, Neri&Hu’s ambition lies in utilizing a strong landscape element—the wall and courtyard—to unify a complex site and program, while the rustic materiality and layered spaces seek to redefine tradition with a modern architectural language.
Project Name: The Walled – Tsingpu Yangzhou Retreat
Site Address: 1 Baocheng Road, Hanjiang District, Yangzhou, China
Project Type: Architecture, Interior Design and Landscape
Architect & Interior Designer: Neri&Hu Design and Research Office
Design Period: November 2015 – October 2017
Site Area: 32.000 sqm
Gross Area: 4.200 sqm
Program: Boutique Hotel and Cultural event spaceSpecial Features: Walls, Courtyards, regular grid, “enfilade”, Corridor, Layering, Sequence, Landscape, Roof scape, Brick Patterns, Wood Screens, Wood Joinery, Bronze Details, Custom Lights, Custom Furniture
Architectural – Materials: Recycled Gray Brick, Exposed Aggregate Concrete, Recycled Gray Roof Tiles, Bamboo Engineered Wood, Raw Steel, White Plaster
Interiors – Materials: Recycled Gray Brick, Concrete, Terrazzo, White Oak, Walnut, Bronze, Raw Steel
Interiors – Fixtures & Fittings: PG, Kohler, Duravit, Zucchetti.
Interiors – Decorative Lighting: Lighting fixtures by Neri&Hu
Interiors – Furniture: Custom furniture by Neri&HuDesign Team:
Lyndon Neri & Rossana Hu (Founding Partners, Principal in Charge), Federico Saralvo (Senior Associate), Ziyi Cao (Associate), Fong Huang (Senior Project Manager), Sela Lim (Senior Architectural Designer), Zhao Lei (Senior Architectural designer), Callum Holgate, Leyue Chen, Valentina Brunetti ( Senior Architectural Designer), Sean Shen, Xin Liu, Bin Zhu, Nicolas Fardet (Associate, product design), Yun Wang, Jin Zhang
「The Brick Wall | Tsingpu Yangzhou Retreat」Neri&Hu 公式サイト
http://www.neriandhu.com/en/works/the-brick-wall-tsingpu-yangzhou-retreat







![[大阪・関西万博]海外パビリオン紹介_サウジアラビア](https://magazine-asset.tecture.jp/wpcms/wp-content/uploads/2025/04/23190403/3367_FP951419-900x600.jpg)

