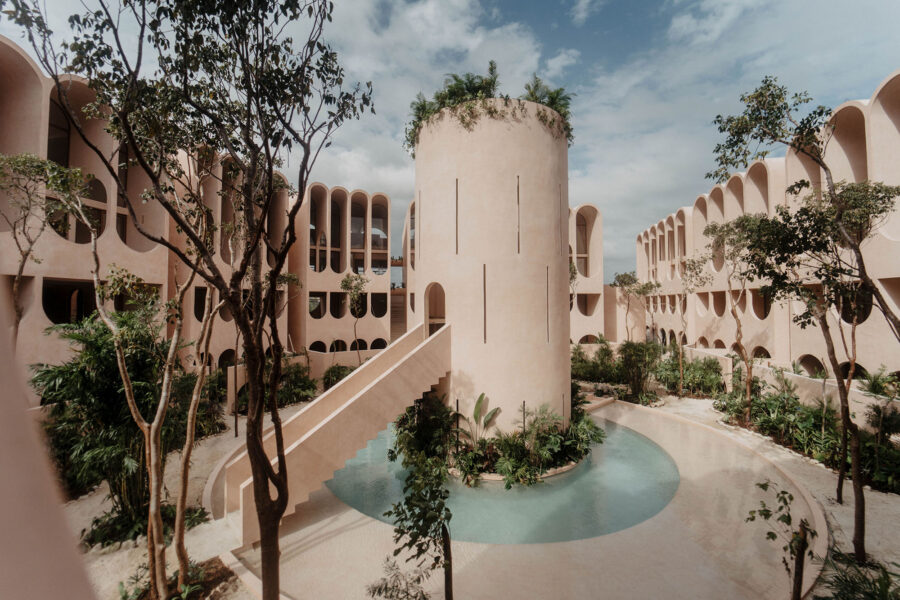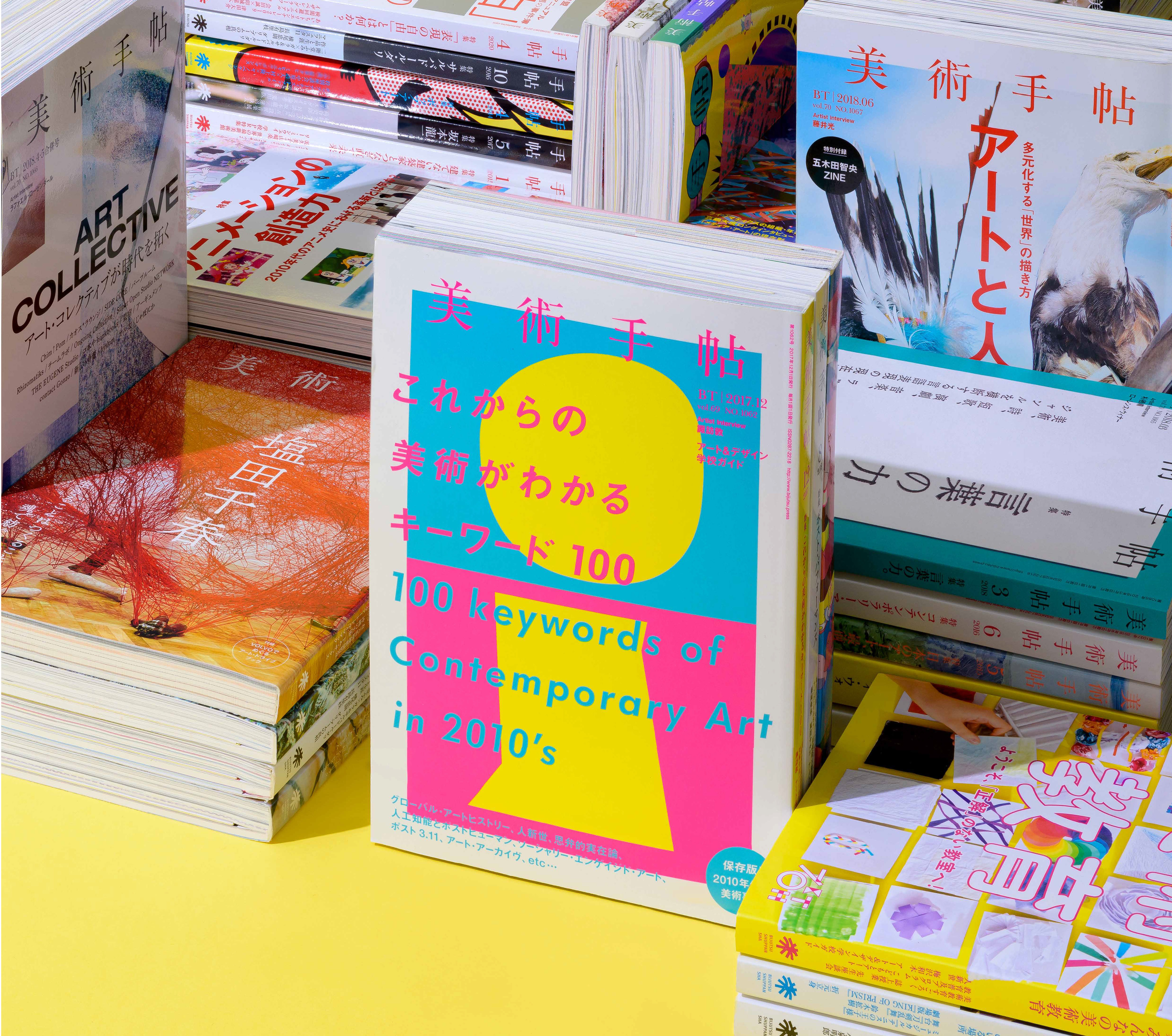
CULTURE


©︎ Sebastian van Damme

©︎ Sebastian van Damme
オランダの都市アイントホーフェンに建つ〈バンカータワー(Bunker Tower)〉は、1969年に設計されたブルータリズム建築を大胆に改修したプロジェクトです。
戦後のオランダ建築界を牽引した建築家ヒュー・マースカント(Hugh Maaskant)が設計した学生センター「バンカー(Bunker)」を、高さ100mの住宅棟を追加することで生まれ変わらせています。
アムステルダムを拠点とする建築事務所パワーハウス・カンパニー(Powerhouse Company)とREDカンパニー(RED Company)、ビーイング・ディベロップメント(Being Development)、DELVAランドスケープ・アーキテクチャ&アーバニズム(DELVA Landscape Architecture & Urbanism)のコラボレーションにより実現したプロジェクトです。
(以下、Powerhouse Companyから提供されたプレスキットのテキストの抄訳)
Bunker Tower – A tribute in concrete from Powerhouse Company on Vimeo.
ブルータリズム建築に新たな命を吹き込む介入
アイントホーフェンに建つ〈バンカータワー(Bunker Tower)〉は、ヒュー・マースカントが1969年に設計したブルータリズム建築「バンカー」に、高さ100mの住宅タワーを追加することで大胆に改修したプロジェクトである。
この建築が実現する以前、「バンカー」はエイントホーフェンの学生生活の中心地として親しまれていた。そのバンカーを未来に残すため計画された印象的な〈バンカータワー〉と新たな公園が、地域全体に活気を与えている。

©︎ Sebastian van Damme

©︎ Sebastian van Damme
パワーハウス・カンパニーの創設者ナンネ・デ・ル(Nanne de Ru)は次のように語る。
「ケネディランドを車で走っていると、遠くからでも〈バンカータワー〉が見え、近づくとマースカントの『バンカー』が見えてくる。」
「私たちのデザインは、異なるスケール、古いものと新しいものを融合させたものである。記念碑的でありながら繊細な介入により、まるで友好的な巨人のような佇まいとなっている。」

©︎ Sebastian van Damme
バンカーの再生
大胆なラインと無骨な素材、そして巨大なボリュームで構成された水平に広がるコンクリート建築「バンカー」は、ブルータリズムにおける古典的な作品である。しかし、近年は荒廃が進み、かろうじて取り壊しを免れている状態であった。
パワーハウス・カンパニーは、デベロッパーであるREDカンパニーとビーイング・ディベロップメントとともに、アイントホーフェン大学が2016年に開催したバンカーの未来を決定づけるコンペに勝利した。コンペに勝利した私たちのデザインのポイントは、住宅棟を加えることでオリジナルの建物を丁寧に修復するための付加価値を生み出すことにある。
また、タワーを追加することで地下駐車場を確保することができ、既存の駐車場を公共の公園に変えることが可能となった。

©︎ Sebastian van Damme

©︎ Sebastian van Damme
複雑な修復作業と難易度の高い建設プロジェクトは、いずれもファン・ヴァイネン(Van Wijnen)の施工技術により実現した。また、〈バンカータワー〉を囲む新たな公園は、DELVAランドスケープ・アーキテクチャ&アーバニズムが設計した。
緑に囲まれたユニークな居住空間をもつ〈バンカータワー〉は、アイントホーフェンの新たなランドマークとなり、この地区とアイントホーフェン全体に新たな刺激を与えている。

©︎ Sebastian van Damme

©︎ Sebastian van Damme
ビーイング・ディベロップメントの共同創設者バス・バン・ダム(Bas van Dam)は次のように語る。
「アイントホーフェンの中心部から北側に位置するこのエリアは、これまで『線路の反対側』、つまりまちにおける社会的に劣った部分と見なされてきた。私たちのデザインは、このエリア全体に新たなエネルギーをもたらすことで、それを変える手助けとなるものである。」

©︎ Sebastian van Damme

©︎ Sebastian van Damme
〈バンカータワー〉の公園は、アイントホーフェンのまちを特徴づける3つの緑の軸線を強化する、デザイン上重要な要素である。DELVAは既存の舗装された駐車場を広々とした公園に生まれ変わらせ、住民や地域コミュニティの生活の質を向上させた。
また〈バンカータワー〉の建築的な言語は、公園のベンチや駐輪場のデザインにも受け継がれている。

©︎ Sebastian van Damme

©︎ Sebastian van Damme
20世紀のオランダで最も有名な建築家の1人であるヒュー・マースカントの建築は、そのキャリアの中でモダニズムからブルータリズムへと変化していった。
1969年に設計された、後者の部類に入るアイントホーフェン工科大学の学生センターは、学生や地域コミュニティにとって重要な社会的な拠点となった。傾斜した壁、シンプルな幾何学模様、際立った非対称性、原色を用いたこの建物は、戦後のオランダ建築における重要な段階を示すものである。

©︎ Sebastian van Damme

©︎ Sebastian van Damme
パワーハウス・カンパニーのデザインは、バンカーの建築言語と素材感を新たな住宅棟へと適用することで、元の建物を大胆に一体化させた。
タワーは、バンカーの傾斜した壁面に呼応して上昇するにつれて細くなっている。マースカントのデザインを踏襲した非対称で階段状のフォルムにより、まちのさまざまな場所からさまざまな表情を見せる。

©︎ Sebastian van Damme

©︎ Sebastian van Damme
3つのセクションに分かれたタワーは、ダイナミックにねじれ、上昇するにつれて徐々に軽く、開放的になっており、マースカントのデザイン言語を新しい領域へと引き上げている。タワー最上部の大きなガラス面は、それまで壁で覆われていた建物が再びまちに向かって開かれたことを象徴しており、居住者に素晴らしい眺めを提供している。
32階建てのタワーは、計210戸の高級な賃貸住戸と分譲住戸を提供している。広々とした間取りと、大きな窓から見える素晴らしい景色、天然素材、バルコニーを組み合わせている。18階までのバルコニーにはプランターを設けており、公園とつながるように緑を配置した。

©︎ Sebastian van Damme

©︎ Sebastian van Damme

Site Plan

18th Floor Plan

Groundfloor Plan
以下、Powerhouse Companyのリリース(英文)です。
Powerhouse Company completes radical yet respectful reworking of Eindhoven’s 1970s Bunker
Powerhouse Company, RED Company, Being Development, and DELVA Landscape Architecture & Urbanism have just completed a remarkable reinvention of Hugh Maaskant’s Brutalist Bunker building in Eindhoven. The meticulously restored horizontal concrete structure has been transformed by the addition of a new 100-meter-high residential tower.
Before the ambitious adaptation, the original and much-loved Bunker was long the center of student life in the city. Now preserved for the future, the Bunker gains an unexpected new lease of life thanks to the striking Bunker Tower and the beautiful surrounding park, additions which effectively energize the entire area.
‘Driving down the Kennedylaan, you can see the Bunker Tower from the distance; get closer, and you see Maaskant’s Bunker. Our design blends different scales, old and new. It’s a monumental yet sensitive intervention – like a friendly giant.’
– Nanne de Ru, Powerhouse CompanyReviving the Bunker
Hugh Maaskant’s Bunker is a Brutalist classic: a horizontal concrete composition of bold lines, rugged materials, and massive volumes. In recent years, however, it had fallen into disrepair, and only narrowly escaped demolition. Together with developers RED Company and Being Development, Powerhouse Company won the 2016 competition set by the University of Eindhoven to decide the Bunker’s future. By adding the residential tower, the winning design generates the extra value needed to fund the painstaking restoration of the original building. Adding the tower also allowed underground parking, enabling the transformation of the existing parking lot into a public park surrounding the complex.The complex restoration work and challenging new construction project were both handled by Van Wijnen contractors. The Bunker Tower is set in a new park landscape designed by DELVA Landscape Architecture & Urbanism. With its green surroundings and unique residential opportunities, the Bunker brings a new impetus to the whole area and Eindhoven as a whole, as it joins several new architectural landmarks in the city.
‘This area of Eindhoven – north of the center – has been seen as the wrong side of the train tracks. Our design helps to change that, by bringing new energy to the whole area.’
– Bas van Dam, Being DevelopmentMeaningful greenery
The Bunker Park is a vital element in the design, reinforcing the three green axes that characterize the city of Eindhoven. DELVA transformed the existing, paved parking lot into a generous and publicly accessible park, boosting the quality of life for residents and the local community. The visual language of the Bunker Tower continues seamlessly into the park, as visible in the design of the benches and bicycle parking spaces. The greenery around and on the building serves as a water buffer while contributing to biodiversity by implementing native plants and rainproofing the tower. As part of the green wedge between ‘de Karpen’ and the Dommel river, Bunker Park is a showcase for urban challenges like collecting water.‘With the Bunker Tower and the accompanying park, we show that it possible to significantly green an inner- city location and make it climate adaptive, while also responding to the major housing challenges.’
– Steven Delva, DELVA Landscape Architecture & UrbanismIconic architecture
The designer of the original Bunker building, Hugh Maaskant, was one of the Netherlands’ most famous and prolific 20th-century architects. His buildings, bold architectural statements that reflect the optimism of the postwar period, shifted from a Modernist to a Brutalist idiom during his career. Designed in 1969, the monolithic student union building for the new Technical University Eindhoven falls into the latter category.Quickly nicknamed ‘De Bunker’, the building became an important social hub for students and the wider community. With its sloping walls, simple geometry, pronounced asymmetry, and primary colors, the building marks an important stage in postwar Dutch architecture.
A bold solution
Powerhouse Company’s design daringly unites the new residential tower with the original structure, by adopting the language and materiality of the old Bunker. Rather than resorting to traditional solutions of designing ‘around’ monuments – with either a strict separation or a strong contrast between old and new – Powerhouse has made the new tower a bold and imaginative continuation of Maaskant’s architectural style.The tower tapers as it rises, echoing the Bunker’s sloping walls. Its asymmetrical and stepped form again channels Maaskant’s design and presents varying perspectives from different parts of the city. In three distinct sections, the tower lifts Maaskant’s design language into new territory, twisting dynamically and becoming progressively lighter and more open as it rises. The greater expanses of glass at the top of the tower symbolize the reopening of the previously boarded-up building to the city and provide wonderful views for the new residents.
‘The building reveals so many sides, different vignettes, depending on where you are in the city. And every apartment has different views, despite the repeating floorplan.’
– Meagan Kerr, Powerhouse CompanyMaterial magic
Restoring the original concrete of the old Bunker took eight months and 20 permutations to arrive at the right shade for the renovation. Creating the new Bunker Tower façade in a materials palette that harmonizes with those used by Maaskant, presented the contractor with an interesting challenge.For sheer monumentality, natural stone was an obvious choice for the tower façade. This was combined with glass and wood, materials that are strongly featured in Maaskant’s design. The three materials are integrated into a lively rhythm of horizontal bands. Some of these mixed-material façade panels were hoisted aloft, which were safely done at windspeeds of less than 5 (35 kilometres per hour).
‘ The construction process was challenging on many levels, but our solid partnerships made it happen.’
– Eric Nagel, Van WijnenLiving the high life
The residential tower offers 210 high-end rental and owner-occupied apartments over 32 floors. These combine spacious floorplans with huge windows framing extraordinary views, luxurious natural materials, and loggias and balconies. Up to the 18th floor, DELVA added greenery into the integrated planters of the balconies, connecting to the Bunker Park.The original Bunker, now beautifully restored, will house the high-end 3000-m2 office space of Goodhabitz, an online education provider, and a partly public Grand Café, which continues one of the old building’s original social functions.
‘The building has a strong human presence partly because of its connections with the stories of the past.’
– Laurens Leenders, Being DevelopmentProject information
Location: John F Kennedylaan 3, Eindhoven
Size: 32.640 m²
Period: 2015 – 2023
Program: 210 apartments, office space, semi-public Grand Café, Underground parking garage, bicycle parking spacePartners & advisors
Developers: RED Company, Being Development
Investors: Borghese Real Estate, Pensioenfonds Rail & OV
Legal advisor: DLA Piper
Constructer: Van Wijnen
Architect: Powerhouse Company
Landscape architect: DELVA Landscape Architecture & Urbanism
Project management: DVP
Installation advisor: Deerns
Constructer engineer: IMd Raadgevend Ingenieurs
Building physics: Deerns
Advisor urban planning: RHO Adviseurs
Photography: Sebastian van Damme
Videography: Marcel IJzerman
「Bunker Tower」Powerhouse Company 公式サイト
https://www.powerhouse-company.com/bunker-tower


![[大阪・関西万博]海外パビリオン紹介_ブルガリア](https://magazine-asset.tecture.jp/wpcms/wp-content/uploads/2025/05/03193129/R0050417-900x574.jpg)






