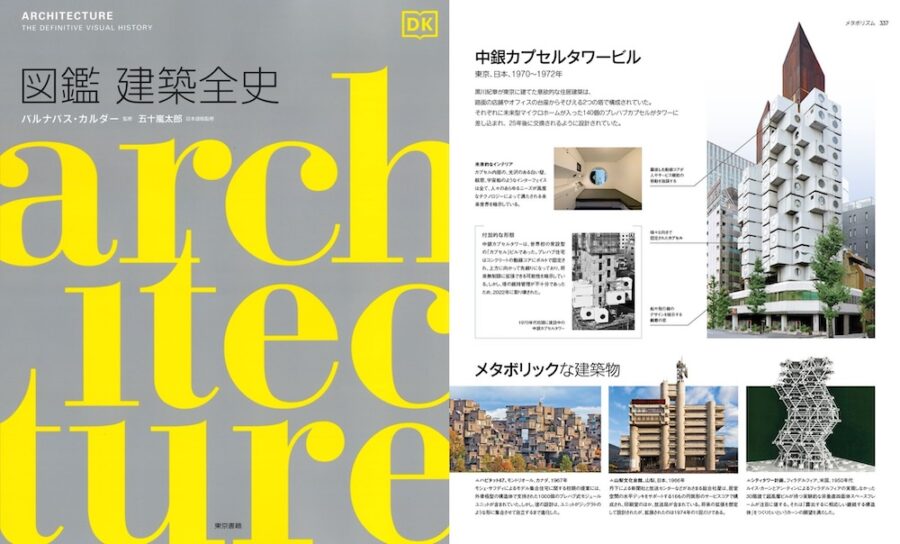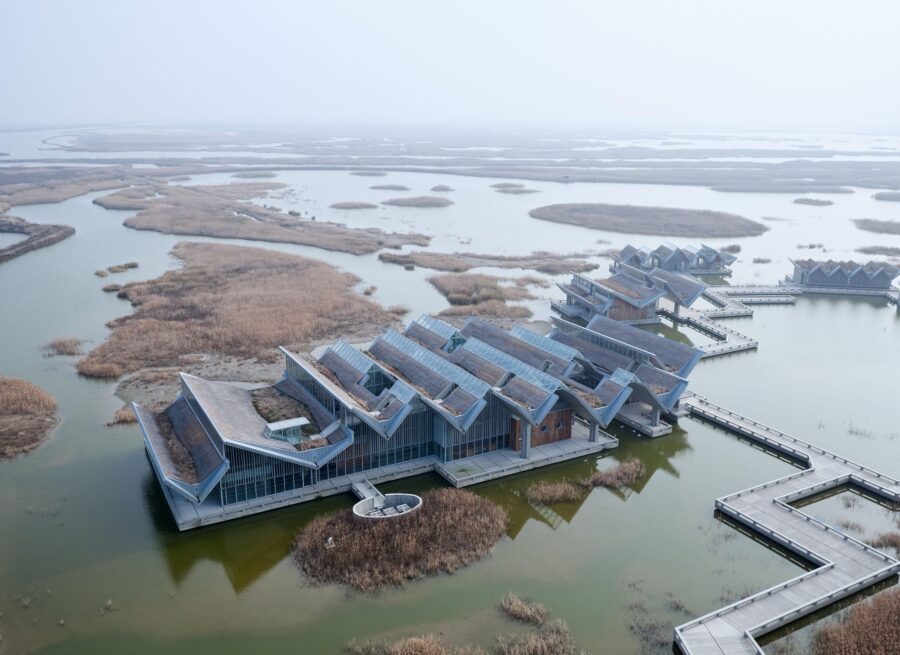
CULTURE


Image courtesy the Eskenazi School of Art, Architecture + Design, Indiana University. © Hadley Fruits
このプロジェクトは、インディアナ大学・エスケナージ美術・建築・デザインスクール(Eskenazi School of Art, Architecture + Design)のための共有施設であり、1952年にインディアナ大学のためにミースが手がけたデザインを活用した建築です。
白い鉄骨とガラスで構成されており、同時代の〈ファンズワース邸〉や、イリノイ工科大学の〈クラウンホール〉と強い関連性をもった設計となっています。
現代の建築基準法や学術機関としての要件などに適応するため、ニューヨークを拠点に活動するトーマス・ファイファー&パートナーズ(Thomas Phifer and Partners)が設計の変更を行いました。
(以下、Thomas Phifer and Partnersから提供されたプレスキットのテキストの抄訳)

Image courtesy the Eskenazi School of Art, Architecture + Design, Indiana University. © Anna Powell Denton
この建物は、エスケナージ美術・建築・デザインスクールのための10,000 ft²(約929 m²)の共有施設である。
ミース・ファン・デル・ローエが1952年に設計したインディアナ大学の友愛団体のためのデザインを活用したものであり、講義、ワークショップ、学生の共同作業、オフィスなどのための空間を提供している。

Image courtesy the Eskenazi School of Art, Architecture + Design, Indiana University. © Hadley Fruits

Image courtesy the Eskenazi School of Art, Architecture + Design, Indiana University. © Hadley Fruits
60 ft(約18.3 m)× 140 ft(約42.7 m)の建物は、主に白く塗られた鉄骨と窓ガラス、グレーの石灰岩と白いエポキシテラゾで構成されている。
2階の床から天井まで達する窓ガラスや中央のアトリウムが建物全体に透明な印象を与え、大部分が開放された低層部により、2階はそのほとんどが地上から持ち上げられている。
建築的には、同時代の〈ファンズワース邸〉や、イリノイ工科大学の〈クラウンホール〉と強い関連性をもっている。

Image courtesy the Eskenazi School of Art, Architecture + Design, Indiana University. © Hadley Fruits
プロジェクトの経緯
1950年にミース・ファン・デル・ローエはインディアナ大学の友愛団体支部のための住戸の依頼を受け、〈ファンズワース邸〉と同じ白い鉄骨とガラスで構成された建築を設計した。しかし友愛団体は建設資金を調達できず、1957年にこの計画は頓挫した。1985年に設計図一式が発見され、MoMAのミース・アーカイブに寄贈された。
その後、インディアナ大学の卒業生であるシドニー・エスケナージの寄付をもとに今回の共有施設のプロジェクトが稼働した。ミースの孫にあたる建築家ダーク・ロハン(Dirk Lohan)によるミースのデザインとして使用することへの同意のもと、2019年にインディアナ大学はエスケナージ・スクールの共有施設として建設する意向を発表した。

Image courtesy the Eskenazi School of Art, Architecture + Design, Indiana University. © Hadley Fruits
現代へ適合させる設計
ミースの設計を現在の建築基準法に適合させるとともに、新しい学術的機能に適合させるために、トーマス・ファイファー&パートナーズは、構造的にも美的にも完全性を維持しながら、設計の変更を行った。
安全性の観点から東側のオープン階段は修正し、西側には階段を追加、バリアフリーのために油圧式エレベーターを増設した。

Image courtesy the Eskenazi School of Art, Architecture + Design, Indiana University. © Anna Powell Denton
設備としてはオリジナルの設計にある放射熱を活用した床暖房のほか、ファンコイル式冷暖房システムや換気システム、スプリンクラーを導入し、元の1枚ガラスの透明ガラスを断熱性の高い高性能ガラスに変更した。
1階は法令に準拠した出入口と機械室の拡張のために再構成を行った。2階のレイアウトはほとんどそのままに、寮の部屋からオフィスへと用途を変更した。

Image courtesy the Eskenazi School of Art, Architecture + Design, Indiana University. © Hadley Fruits
インディアナ大学エスケナージ美術・建築・デザインスクールのペグ・ファイモン学長は次のように語る。
「ミースの建築がオープンしたことで、私たちのスクールにおけるすべてのプログラムの教員や学生が集まり、協力し合うことができるようになることをうれしく思う。この素晴らしい建物は、私たちがどのような存在であるかを示し、私たちがコミットしている卓越性を象徴しているのである。」
「20世紀を代表する建築家の傑作の中で学び、働くことは、私たちにとってこれ以上ない刺激となるものである。この建物が、芸術的、創造的、知的、そして何よりも人間的な、あらゆる種類のコラボレーションとつながりの力を示す永遠の記念碑となることを期待している。」

Image courtesy the Eskenazi School of Art, Architecture + Design, Indiana University. © Hadley FruitsImage courtesy the Eskenazi School of Art, Architecture + Design, Indiana University. © Hadley Fruits
以下、Thomas Phifer and Partnersのリリース(英文)です。
Architectural Fact Sheet
Eskenazi School of Art, Architecture + Design, a Mies van der Rohe Design Indiana UniversityProject Description
Construction of a 10,000-square-foot shared facility for Indiana University’s Eskenazi School of Art, Architecture + Design, realizing a recently rediscovered 1952 design by Ludwig Mies van der Rohe for a fraternity house on the Bloomington campus.The building will provide spaces for lectures, workshops, student collaborations and offices and will be a complement on the Bloomington campus to the School’s J. Irwin Miller Architecture Program, housed in Columbus, Indiana, in the former Republic Newspaper building designed by Myron Goldsmith of Skidmore, Ownings and Merrill, an employee of Mies in 1952 when the IU project was in design.
Location
Northwest corner of Seventh Street and Jordan Avenue on the IU Bloomington campus, near the Herman B. Wells Library, the Fine Arts Building, the Hamilton Lugar School of Global and International Studies and the new Ferguson International Center (under construction, designed by Thomas Phifer and Partners)Leadership
Pamela Whitten, President
Rahul Shrivastav, Provost, IU Bloomington
Thomas A. Morrison, Vice President, Capital Planning and Facilities Adam D. Thies, Associate Vice President, Capital Planning and Facilities Peg Faimon, Founding Dean, Eskenazi School of Art, Architecture + DesignFunding
Construction is funded through a portion of a $20 million gift from Sidney and Lois Eskenazi.Design Architect
Ludwig Mies van der RoheArchitect
Thomas Phifer and Partners, New YorkProject Cost
$10 millionHistory
In 1950, Indianapolis businessmen Joseph Cantor and Harry Berke invited Mies to Bloomington to discuss his designing a house for a fraternity at IU, the Alpha Theta chapter of Pi Lambda Phi. Cantor previously had commissioned Mies to design a residence and a drive-in restaurant (both unbuilt). Mies accepted the fraternity commission, designing it with the same white steel and glass structure as he used in the contemporaneous Farnsworth House. By 1953, however, the fraternity found itself unable to raise the funds for the building, and by 1957 the project was abandoned.In 1985, the former president of the fraternity, Allan Kwitney, died, and his widow discovered a set of blueprints among his possessions. She transferred them to the fraternity’s former treasurer, Alan Kleinman, who eventually donated the blueprints to the Mies archive at The Museum of Modern Art. The project was not represented in MoMA’s 14-volume catalogue raisonné of Mies’s American work, 1938-1967, published in 1993.
In 2013, businessman, former fraternity brother and IU alumnus and donor Sidney Eskenazi informed IU’s then-President Michael McRobbie of the Mies drawings in his possession. McRobbie notified his planning team. In 2015, Adam Thies went to the Ryerson and Burnham Libraries at the Art Institute of Chicago to conduct research for the planning team. There, in the papers of Mies’s associate Daniel Brenner, he found a folder with significant documentation. IU subsequently contacted architect Dirk Lohan, FAIA, grandson of Mies, who agreed that the University could use the design and attribute it to Mies.
In August 2019, IU announced the intention to construct the Mies design as the shared central facility for the Eskenazi School.
Groundbreaking
June 2020Expected Completion
Spring Semester 2022Dimensions
Footprint: 140 feet by 60 feet
Height: 21 feet (2 stories)Materials
Standard structural steel profiles, painted; 10-foot x 10-foot steel frame window bays with high-performance insulating glass; select gray limestone; white epoxy terrazzoDesign Adaptations
To enable the Mies design to conform to today’s building code and suit it to its new academic function, Thomas Phifer and Partners has adapted the plans while maintaining their structural and aesthetic integrity.
To comply with life-safety codes, a stair was added at the west end within the original volume and the original open stair at the east end has been modified.
A hydraulic elevator was added for ADA accessibility.
The building is equipped with a fan-coil heating and cooling system (new), radiant floor heating per the original design, and a central fresh- air ventilation system (new).
The original single-pane clear glass is replaced by insulating, high- performance glass to comply with the Indiana State Energy Code.
As required by IU facilities standards, wet and dry pipe sprinkler systems have been added.
The ground-floor plan has been reconfigured for code-compliant egress and expanded mechanical room.
The second-floor layout of rooms is largely intact, re-purposed from dorm rooms to offices. The original sub-division of the open east end with curtains has been removed.
Restrooms have been reconfigured to meet plumbing occupancy code and ADA accessibility.Project Team,
Thomas Phifer, PrincipalThomas Phifer and Partners
Stephen Dayton, Project Director
Katie Bennett, Director
Matthew Zuckerman
Jessica LuscherGeneral Contractor
CDI, Inc., Terre Haute, INConsultants
Structural engineer: Skidmore, Owings and Merrill, Chicago
Mechanical, electrical, plumbing and fire protection: Cosentini Associates, Chicago Lighting: Cosentini Associates, New York
AV and IT: Cosentini Associates, ChicagoMaterial Fabricators
Structural steel: MAK Steel
Windows: Waltek, Ltd.
Limestone: Indiana Limestone Fabricators, SSRG
Terrazzo: Santarossa Mosaic and Tile Co.For Immediate Release
INDIANA UNIVERSITY OPENS THE MIES VAN DER ROHE BUILDING OF ITS ESKENAZI SCHOOL OF ART, ARCHITECTURE + DESIGN
Rediscovered Design by Mies, Realized After 70 Years, Welcomes Faculty and Students at Start of Spring 2022 Semester
Open House and Reception Scheduled for April 8, 2022
BLOOMINGTON, IN, February 22, 2022 — Peg Faimon, Dean of Indiana University’s Eskenazi School of Art, Architecture + Design, today announced that the School’s Mies van der Rohe building has opened to students, faculty, and the public for the spring semester. The building, which serves as a shared facility for the School, is the realization of a recently rediscovered 1952 design that Mies created for the Bloomington campus. The design has been sensitively adapted for contemporary use by the architectural team of Thomas Phifer and Partners. Lecture, workshop, student collaboration, administrative and office program spaces are included.
Originally commissioned for an IU chapter of the Pi Lambda Phi fraternity, which subsequently abandoned the project, the Mies design was all but forgotten for some sixty years. It re-emerged in 2013 when Sidney Eskenazi, a member of the former chapter, informed IU’s then-President Michael A. McRobbie of the existence of Mies’s drawings for the building. Following a trail of rediscovery, IU found documentation of the project in the archives of the Art Institute of Chicago and New York’s Museum of Modern Art. In 2019, IU announced that it would realize the 10,000-square-foot, two-story building, paying for construction with a portion of a $20 million donation from Sidney and Lois Eskenazi.
The 60-foot-wide, 140-foot-long building is made principally of thin, white-painted steel and expansive glass in panes measuring 10 feet square, with select gray limestone and white epoxy terrazzo. Floor-to- ceiling windows wrap around the entire second story, which features a central exterior square atrium, giving the impression of transparency throughout the building. Much of the lower level is open to the air, with the second or main story elegantly elevated above the ground plane. Architecturally, the building has a strong relationship to both the contemporaneous Farnsworth House and the massing and form of many of Mies’s early concepts for buildings at the Illinois Institute of Technology. Select furnishings designed by Mies and Florence Knoll, respectively, have been chosen to complement the building’s design and era.
Peg Faimon said, “We are thrilled to mark the opening of the Mies Building, which will enable faculty and students of all our School’s programs to come together and collaborate. Just as important, this magnificent building shows who we are, representing the excellence to which we are committed. There can be no greater inspiration for us than to learn and work in a masterpiece by this titan of twentieth- century architecture. Let us hope that it will be a lasting monument to the power of collaborations and connections of all kinds—artistic, creative, intellectual and, above all, human.”
To celebrate the realization of the building, the Eskenazi School will hold a public open house and reception on April 8, 2022. There will also be an invitation-only panel discussion on the background and design of the building and the history of Mies’s work in Indiana. Moderated by Adam Thies, Indiana University Associate Vice President, Capital Planning & Facilities, the panel will include Steve Dayton, Project Architect, Thomas Phifer and Partners; Ron Johnson, Structural Engineer, Skidmore, Owings & Merrill (SOM); and Edward Windhorst, Mies van der Rohe’s biographer.
Thomas Phifer and Partners is also the architect for IU’s new Ferguson International Center, currently under construction directly across North Eagleson Avenue from the Mies building of the Eskenazi School.
Thomas Phifer and Partners 公式サイト

![[大阪・関西万博]海外パビリオン紹介_ベルギー](https://magazine-asset.tecture.jp/wpcms/wp-content/uploads/2025/06/07002852/IMG_1592-900x595.jpg)







