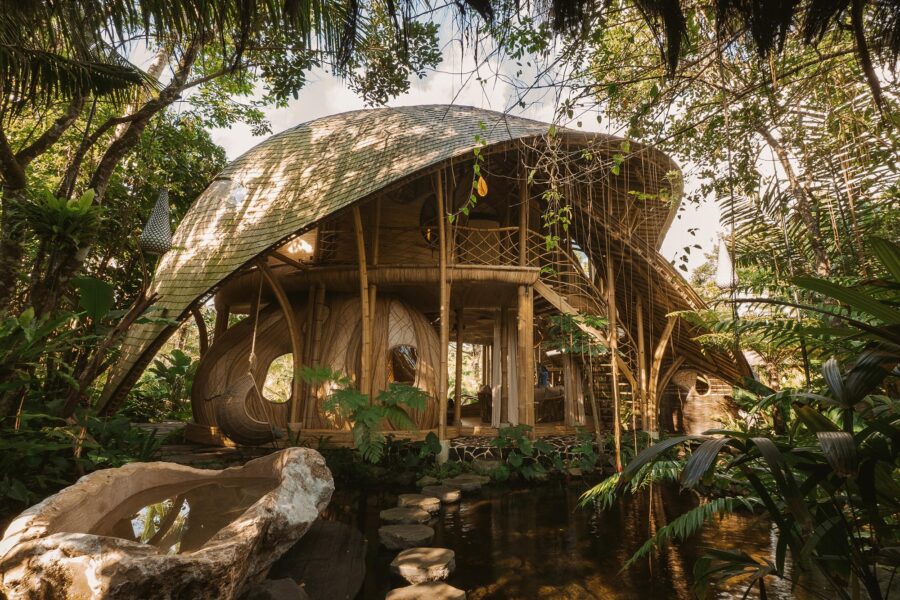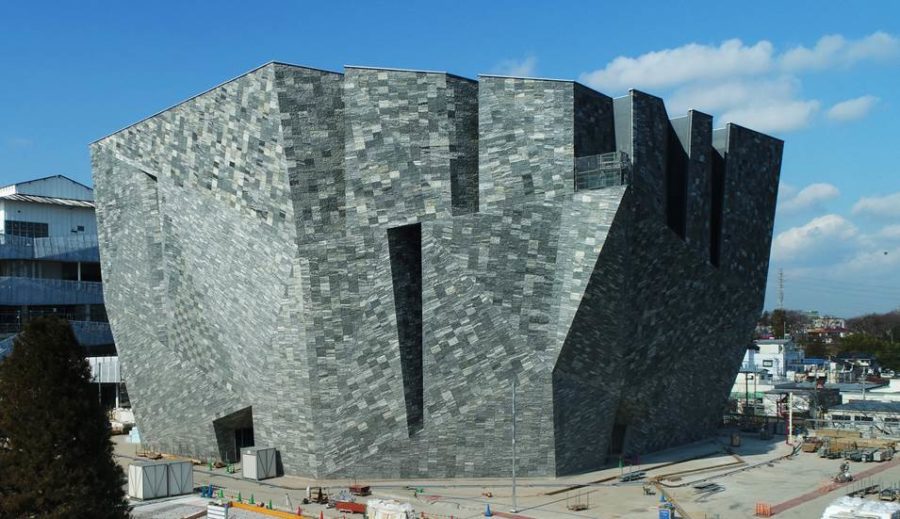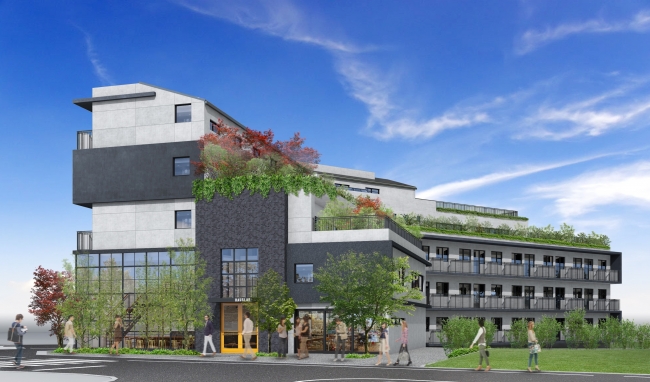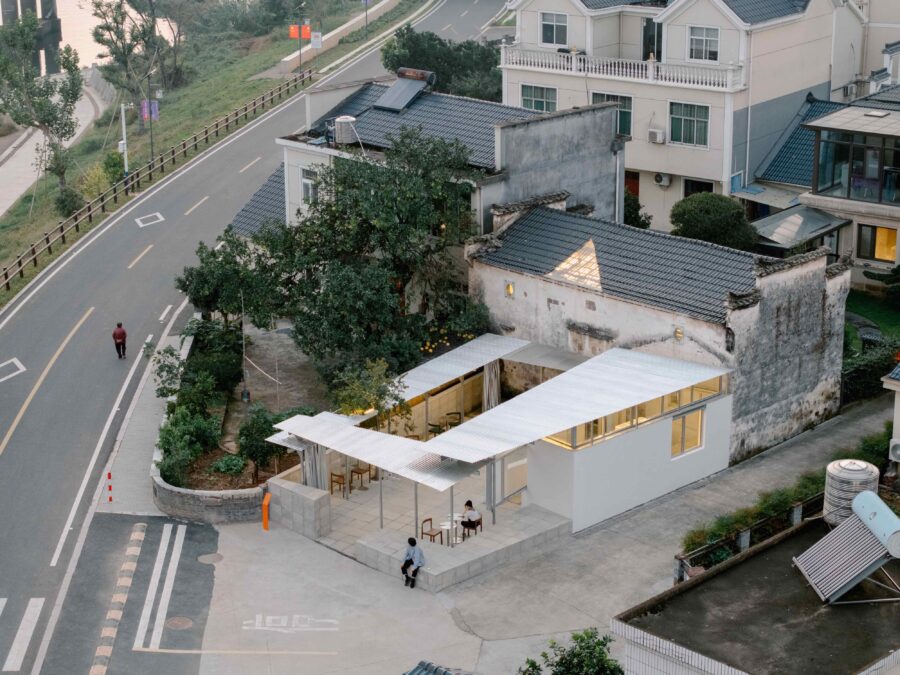
CULTURE


©︎ Hoang Le

©︎ Hoang Le

©︎ Hoang Le
ベトナムの工場の事務局として建てられた〈メディテーション・オフィス(Meditation office)〉は、どの空間からでもすぐに緑にあふれた空間にアクセスできる、自然に包まれたオフィスです。
現代のオフィスでは1日に8時間もの時間を、作業に最適化した空間で、自然の本質から隔離されて過ごさなければなりませんが、〈メディテーション・オフィス〉では、庭の真ん中で鳥の声や虫の音に包まれて仕事をするような感覚を味わうことができ、仕事でストレスや疲れを感じたら、庭園や最上階で散歩したり、瞑想することができます。
ベトナムの設計事務所 AROスタジオ(ARO studio)が設計した、バイオフィリックデザインを取り入れた建築です。
(以下、ARO studioから提供されたプレスキットのテキストの抄訳)

©︎ Hoang Le

©︎ Hoang Le

©︎ Hoang Le
このプロジェクトは、ベトナム・バクニン省の工業団地に位置し、5haの広さを誇る工場の事務局として機能する。工業団地における空気環境は常に不十分であり、ここで働く人々の健康に直接影響を与えている。また、工場内には熱を放射するコンクリート面が多く存在する。
そこで、この土地で最も風通しの良い南東方向に建物を配置し、建物表面に直接届く紫外線を少しでも減らすために、水面や樹木を充実させることで、熱放射を抑える機能を持たせることとした。
空気をより多く取り込むため、すべてのフロアに接する水平・垂直方向の吹き抜けを設けた。そして、建物中央の緑の空間を核としてブロックを回転させるように積み上げることで、風を空間に循環させることに成功した。
この吹き抜けによりワークスペースは自然光で満たされ、人工照明の必要性を軽減している。また、ガラス面の前に樹木や垂れ下がる植物を配置することで、紫外線の侵入を最小限に抑えた。

©︎ Hoang Le

©︎ Hoang Le

©︎ Hoang Le
人は元来、自然生態系の個体であるということから、クライアントはすべてのワークスペースにおいて、人が自然にできる限り近づくことができる空間を求めた。
現代のオフィスでは、従業員のワークスペースは可能な限り最適化されていることが多く、1日に8時間も自然の本質から隔離されて過ごさなければならない。しかしこの〈メディテーション・オフィス〉では、庭の真ん中で鳥の声や虫の音に包まれて仕事をするような感覚を味わうことができるのである。マテリアルとしては、オフィスによく使われるきれいな光沢のある建材に代わり、ラフなコンクリートを使用した。

©︎ Hoang Le

©︎ Hoang Le

©︎ Hoang Le
1階の大部分は、水と緑に囲まれたダイニングスペースとレセプションスペースとなっている。ダイニングスペースは庭園と池に向かって3方向へ開いており、仕事終わりに最高のリラックス感を与えてくれる。また、1階の水面と床の隙間は空気の流れを促進し、上層階を気化熱により冷却することができる。
2階のすべてのスペースには、緑の空間にアクセスできる開口部がそれぞれ2つ以上用意されている。仕事でストレスや疲れを感じたら、外に出て散歩したり、最上階や庭園で瞑想することができる。
私たちは、一般的にドライな印象を受けるオフィスを、セラピー効果のある空間へと一変させたのである。

©︎ Hoang Le

©︎ Hoang Le

©︎ Hoang Le

©︎ Hoang Le

©︎ Hoang Le

©︎ Hoang Le

©︎ Hoang Le

©︎ Hoang Le

©︎ Hoang Le

©︎ Hoang Le

©︎ Hoang Le

©︎ Hoang Le

©︎ Hoang Le

©︎ Hoang Le

©︎ Hoang Le

©︎ Hoang Le

©︎ Hoang Le

©︎ Hoang Le

1st Plan

2nd Plan

3rd Plan

4th Plan

Roof Plan

Section
以下、ARO studioのリリース(英文)です。
Project name: Meditation officeProject location: Bac Ninh – Viet Nam
Completion Year: 2023
Gross Built Area (square meters or square foot): 400m²Lead Architects: Dang Minh Trong , Nguyen Van Tan, Nguyen Van DucOther participants
Project Architects: Nguyen Van Tan, Nguyen Van Duc, Tran Duc Chinh
structural engineers: Pham Van Hoang
Photo credits: Hoang Le
Photographer’s website: http://hoang814.tumblr.com/Project DescriptionThe story begins when the architect meets the investor in a networking session, because of the meditative sympathy from both.With the desire to bring a work space with renewable energy for employees. From that topic, the architects at ARO took as the main inspiration to bring into this design.The project is located in an industrial park in Bac Ninh Province, Vietnam, with the function of an executive office for the 5ha factory. The air environment is always an inadequacy for industrial parks, it directly affects the health of workers here. On the other hand, the factory has a lot of concrete surfaces that radiate heat. And with such an approach, we have proposed to direct the building towards the southeast direction, the direction that has the best wind conditions for the locality. In addition, the building must have the function of reducing heat radiation by creating more water surface and enhancing trees to reduce some UV rays directly reaching the surface of the building.To increase the intensity of air intake for the spaces, the architects proposed to create horizontal and vertical openings for all floors to use. On the other hand, the direct encroachment of UV rays into the glass surfaces must be minimized, which in turn would suggest creating thin films of drooping and standing plants to reduce much of this direct light. When the architects divide many interlocking blocks, it will increase the indirect light, this makes the workspaces of users always use natural light, rarely need to use artificial light. .For investors, it is required that in all workspaces, people must always approach the natural spaces as closely and as much as possible, because the essence of the original human being is one. individuals of natural ecosystems. In modern offices, employees’ workspaces are often optimized as much as possible, and a day they have to spend 8 hours isolated from the essence of nature, which is not good. So here that will change, think we work very focused but the feeling of working in the middle of a garden, among the sounds of birds, the sound of insects this will make our brains heal, and they miraculously reproduce.Rough concrete is suggested to replace the clean glossy materials commonly found in offices. Condensation of the material makes the depth of the landscape and the material blend together.Most of the first floor space is used for water and greenery, along with dining and reception spaces. The dining space can open 3 directions to the gardens and koi pond, this creates the most relaxing feeling for the workers after each working hour. The water surface feature and floor voids of the 1st floor facilitate the airflow to bring more steam to cool the entire surface of the upper floors through the floor gaps.It is recommended that the building block always create openings and voids in order to create strong air intakes. And the architects used the method of stacking and rotating the blocks around a core of green pillars in the middle of the house, which helped the winds circulate through the spaces.The upstairs spaces all have at least two openings to access the green spaces, if you are stressed and tired at work, you can step outside for a walk, meditate on the top floor or meditate in the areas. garden.And we changed the mere perception of a dry office by turning it into a therapeutic office space.
ARO studio 公式サイト







![NOSIGNERが店舗をデザイン、観葉植物専門店[REN]がリニューアル](https://magazine-asset.tecture.jp/wpcms/wp-content/uploads/2021/09/10120047/20210812ren_sub1-900x450.jpg)

