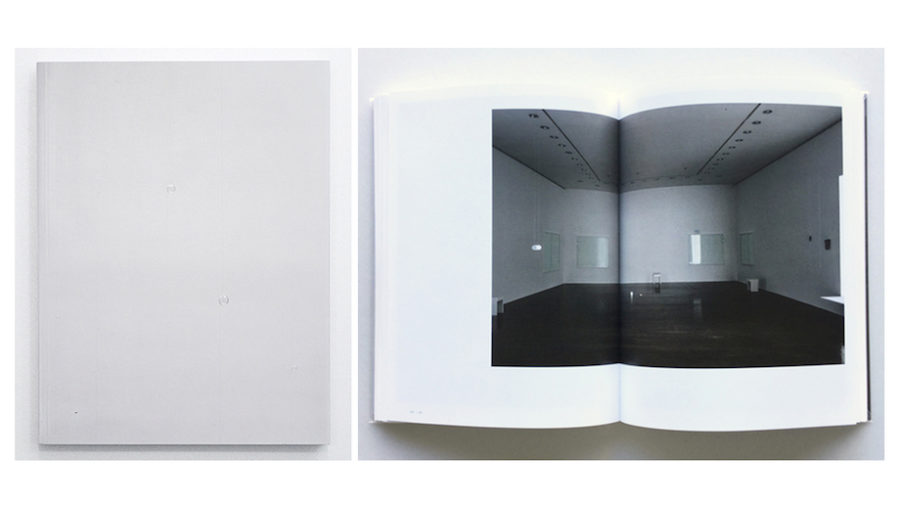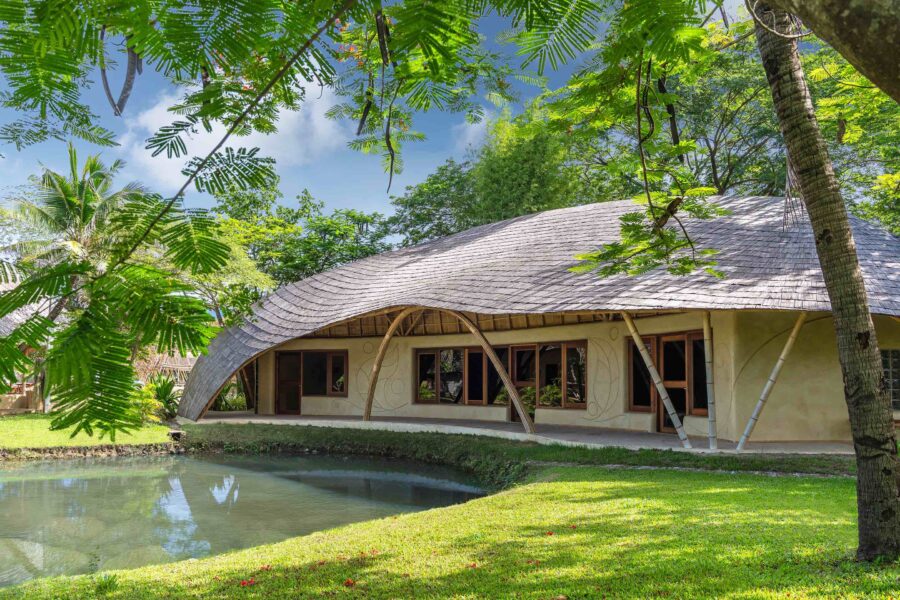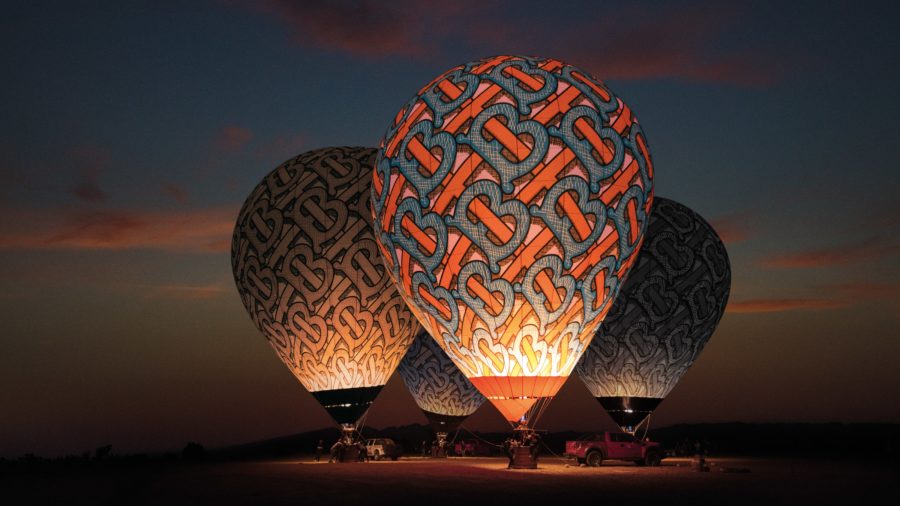
CULTURE


© Foster+Partners
開催まであと500日に迫った、2025年4月13日より大阪で開催される日本国際博覧会(2025年大阪・関西万博)における、サウジアラビア王国のパビリオンのデザインが公開されました。
サウジアラビアの町や都市を探索するような空間体験をつくり出しつつ、曲がりくねった路地はイベントの舞台にもなる中庭や没入型の体験スペースへと来場者を誘います。
ノーマン・フォスター(Norman Foster)率いるイギリスの建築設計事務所フォスター アンド パートナーズ(Foster+Partners)が設計しました。
(以下、Foster+Partnersから提供されたプレスキットのテキストの抄訳)

© Foster+Partners
サウジアラビアの街をめぐり魅力に触れるパビリオン
夢洲のウォーターフロントに位置するこのパビリオンは、サウジアラビアの町や都市を探索するような空間体験をつくり出しつつ、没入型の音響映像の舞台を提供し、来場者とサウジアラビアの知られざる魅力を結びつける。
フォスター アンド パートナーズのスタジオ責任者であるルーク・フォックス(Luke Fox)は次のように語る。
「このパビリオンは、来場者を発見と偶然の出会いの旅へと誘い、幾重にも重なるサウジアラビアの文化を鮮やかに描き出す。私たちのデザインは、サウジアラビアの最も革新的で刺激的な功績を紹介しながら、スケール、光、音、質感を駆使して五感を刺激するものである。」

© Foster+Partners
多様な体験へと誘う曲がりくねった路地
パビリオンのボリュームは、サウジアラビアの伝統的な村落の有機的な形状を想起させ、夏には西からの涼しい風が路地を吹き抜けるよう、計算流体力学のシミュレーションを用いて慎重に設計されている。また、万博開催期間中の4月と10月の涼しい時期には、造園された前庭がバリアとなり、北風からパビリオンを守る。
来場者は、サウジアラビアの植物が植えられた緑豊かな前庭を通り抜けてパビリオンに入り、計画の心臓部である「Saudi Courtyard」へと続く狭い路地を歩いていく。この中庭では、日中は静かなひとときを過ごすことができ、夜にはパフォーマンスやイベントの会場となる。

© Foster+Partners
ここから来場者は曲がりくねった路地を探索し、59 ProductionsとSquint/Operaとの緊密なコラボレーションによって設計された、一連の没入型スペースへと続く窓や出入り口へと誘われる。
59 Productionsのディレクターであるレオ・ワーナー(Leo Warner)は次のように語る。
「パビリオンにおける建築とストーリーは、このユニークな共同デザイン・プロセスによって一体化された。パビリオンは社会的な有機体であり、最先端の設備で現代のサウジアラビアにおけるさまざまな実践者たちの作品を紹介し、6カ月の万博期間を通して進化する没入型体験に彼らの作品をダイナミックに統合する。」

© Foster+Partners
このパビリオンは、低炭素材料で構成され、省エネルギーの照明器具を備え、雨水のリサイクルを採用し、太陽光発電技術を取り入れている。また、日本のグリーンビルディング評価システムの最高レベルを達成することを目指しており、運営も含めたCO2のネットゼロの達成も視野に入れている。さらに、利用者の健康とウェルビーイングを高めるため、一連のWELL認証の設計原則が導入されている。
フォスター アンド パートナーズのパートナーであるトニー・ミキ(Tony Miki)は次のように語る。
「万博が終わった後にも残るパビリオンのレガシーをつくることが、設計プロセスにおける中核をなしている。構造体の被覆は軽量なサウジアラビアの石でできており、効率的に解体・再組み立て、あるいは完全に再構成できるように設計されている。」
この特有のフレキシビリティにより、パビリオンの寿命は大幅に延長され、サステナビリティへの信頼性も高まる。

© Foster+Partners
以下、Foster+Partnersのリリース(英文)です。
Designs for the Kingdom of Saudi Arabia’s pavilion at Expo 2025 Osaka revealed
Foster + Partners is designing the Kingdom of Saudi Arabia’s pavilion for Expo 2025 Osaka. Located on the Yumeshima waterfront, the pavilion creates a spatial experience that echoes the exploration of Saudi Arabian towns and cities, provides a setting for immersive audio-visual engagement and connects visitors with the undiscovered wonders of Saudi Arabia.
Luke Fox, Head of Studio, Foster + Partners, said: “The pavilion takes visitors on a journey of discovery and chance encounters that – layer by layer – paints a vivid picture of Saudi Arabian culture. Our design plays with scale, light, sound and texture to stimulate all of the senses, while showcasing some of the country’s most innovative and exciting accomplishments.”
The pavilion’s massing recalls the organic shapes of traditional Saudi villages and has been carefully designed using computational fluid dynamics simulations, to allow cool winds from the west into the streets during the height of summer. In the cooler months of April and October, the landscaped forecourt acts as a barrier to protect the pavilion from harsher northerly winds.
Visitors enter the pavilion through a verdant forecourt, planted with Saudi Arabian flora, and walk through narrow streets that lead to the Saudi Courtyard, which is the beating heart of the scheme. The courtyard allows for moments of quiet reflection during the day and transforms into a venue for performances and events at night. From here, visitors are invited to explore a ‘village’ of meandering streets, with windows and doorways into a series of immersive spaces, designed in close collaboration with 59 Productions and Squint/Opera.
Leo Warner, Director, 59 Productions, said: “Architecture and story have been woven together via this uniquely collaborative design process. The pavilion will be a social organism, incubating the work of contemporary Saudi practitioners in state-of-the-art facilities, and dynamically integrating their work into immersive experiences that evolve throughout the 6 months of Expo.”
The pavilion is made from low carbon materials, includes energy saving luminaires, adopts rainwater recycling and incorporates photovoltaic technologies that generate electricity. The project aims to achieve the Japanese green building rating system’s highest level and is on track to achieve the Net Zero Operational Carbon target. In addition, a series of WELL design principles have been implemented to enhance the health and wellbeing of occupants.
Tony Miki, Partner, Foster + Partners, said: “Creating a legacy for the pavilion, once the Expo comes to an end, has been central to the design process. The structure’s cladding is made from lightweight Saudi stone and designed to be efficiently deconstructed and reassembled, or completely reconfigured, to meet different requirements in a future location.”
This inherent flexibility will significantly extend the lifespan of the pavilion and enhances its sustainable credentials.
「Designs for the Kingdom of Saudi Arabia’s pavilion at Expo 2025 Osaka revealed」Foster+Partners 公式サイト









