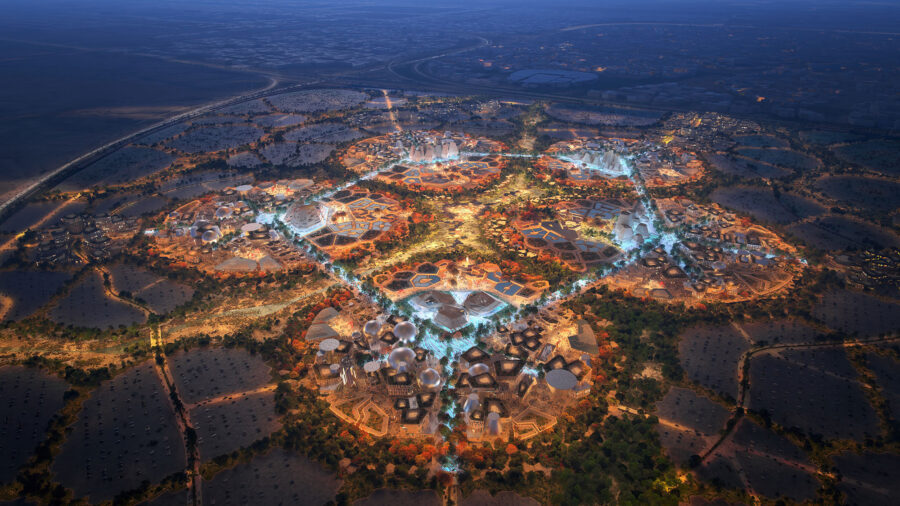
CULTURE


© StudioSZ Photo / Justin Szeremeta
中国・蘇州市の金鶏湖の湖畔に位置する〈金鶏湖パビリオン(Jinji Lake Pavilion)〉は、市が主導する13kmにわたる遊歩道開発における11の常設パビリオンの1つであり、人々が集う公共スペースであり、遊歩道の休憩所としても機能する建築です。
周囲の木々とつながるピクセル化された葉のような屋根デザインが特徴的な建築であり、ビャルケ・インゲルス(Bjarke Ingels)率いるビャルケ・インゲルス・グループ(Bjarke Ingels Group、以下BIGと表記)が設計しました。
注目ポイント
- 中国の伝統的な中庭を組み込んだ建築様式と現代的な公共空間の融合
- 機能の異なる4つの建物が相互に連結し、中央に中庭を形成
- 屋根のデザインがスケール感を縮小し、周囲と調和する
- 透明性を強調するガラスタイルを使用した屋根
- 蘇州市におけるBIGの初の建築であり、隣接する〈蘇州現代美術館〉の計画も進行中
(以下、Bjarke Ingels Groupから提供されたプレスキットのテキストの抄訳)

© StudioSZ Photo / Justin Szeremeta

© StudioSZ Photo / Justin Szeremeta
BIGが設計した、金鶏湖の湖畔に位置する1,200㎡の〈金鶏湖パビリオン〉は、人々が集い、おもてなしを受けるためのスペースを提供する。
このパビリオンは、活気があり、親しみやすい遊歩道を創出するという市のイニシアティブの一環として開発された11の常設パビリオンのうちの1つである。

© StudioSZ Photo / Justin Szeremeta

© StudioSZ Photo / Justin Szeremeta
BIGとアーツ・グループ(Arts Group)が設計した〈金鶏湖パビリオン〉は、伝統的な中国の中庭の様式と現代的な公共空間の要素を融合させたものである。
4つの独立した建物が相互に連結し、来訪者や地元住民が集うスペースを形成するとともに、金鶏湖沿いの13kmにわたる遊歩道を歩く人々の休憩所にもなっている。この〈金鶏湖パビリオン〉は、蘇州市におけるBIG初の完成した建築物であり、近隣の〈蘇州現代美術館(Suzhou Museum of Contemporary Art)〉は今年後半に完成予定である。

© StudioSZ Photo / Justin Szeremeta

© StudioSZ Photo / Justin Szeremeta
BIGのパートナーであるキャサリン・ファン(Catherine Huang)は次のように語る。
「金鶏湖の湖畔にそびえる堂々とした楠木の下に位置する〈金鶏湖パビリオン〉は、地域社会に静かな空間を提供する。」
「周辺の木々の天蓋の延長として設計された〈金鶏湖パビリオン〉は、ピクセル化された葉が集まったような屋根が優雅に地面に向かって垂れ下がり、小道の交差点に天蓋を提供し、湖の素晴らしい景色を縁取る。穴の開いたプレートは、葉のパターンを模倣しながら、最適な熱性能を提供し、詩的な美しさと機能性を融合させている。」

© StudioSZ Photo / Justin Szeremeta

© StudioSZ Photo / Justin Szeremeta
パビリオンの広々としたガラス張りのファサードを通して内部からは景観を眺めることができ、磨き上げられたスチールの表面は光と緑を映し出し、パビリオンとウォーターフロント・パークの間に繊細なつながりを生み出している。
また、ピクセル状の屋根は建物のスケール感をさらに縮小し、周囲の環境の質感と調和させている。

© StudioSZ Photo / Justin Szeremeta
BIGの創設者兼クリエイティブ・ディレクターであるビャルケ・インゲルスは次のように語る。
「〈金鶏湖パビリオン〉は、統一された天蓋の下に配置された公共スペースの集合体として構想されている。伝統的な中国茶館の建築様式を想起させる建築であり、屋根のガラスセラミックタイルをガラスタイルに置き換え、軽さと透明性を新たなレベルに引き上げ、屋内と屋外、庭園と建築の境界を曖昧にしている。」
「〈蘇州現代美術館〉の妹分のような〈金鶏湖パビリオン〉は、蘇州市の中国庭園建築の豊かな伝統に根ざし、この地区の未来の建築と景観の再創造を目指している。」

© StudioSZ Photo / Justin Szeremeta
このパビリオンの屋根は両側とももち上げられており、2層分の高さのあるゆったりとしたエントランスが中央の中庭へと来館者を導く。
中庭には木が植えられており、空間の中心に静かな焦点をつくり出している。来館者は、中庭からパビリオンの4つのセクションにアクセスできる。各セクションには、コーヒーショップ、ブティック、レストラン、ビジターセンターと、それぞれ独自の機能が備わっている。

© StudioSZ Photo / Justin Szeremeta

© StudioSZ Photo / Justin Szeremeta
周囲の環境をパビリオンの内部に取り込むように、屋根構造には2層の穴あき遮光要素が採用されている。外側の層にはガラスが組み込まれ、内側の層は天井を形成している。この2層構造により、空を垣間見ることができ、穴あき部分からは自然光が差し込み、1日を通して光と影のパターンが変化する。
2024年、BIGは上海にスタジオを開設し、〈金鶏湖パビリオン〉と隣接する〈蘇州現代美術館〉の開発を支援し、この地域における同社の存在感をさらに拡大している。

© StudioSZ Photo / Justin Szeremeta

© StudioSZ Photo / Justin Szeremeta

© StudioSZ Photo / Justin Szeremeta

© StudioSZ Photo / Justin Szeremeta

© StudioSZ Photo / Justin Szeremeta

Site Plan

Ground floor plan

West elevation

Section

Section

Section
以下、Bjarke Ingels Groupのリリース(英文)です。
THE JINJI LAKE PAVILION OPENS BY THE WATERFRONT IN SUZHOU, CHINA
BIG – Bjarke Ingels Group has completed the 1,200-m² Jinji Lake Pavilion in Suzhou, China. Situated on the Jinji waterfront, the pavilion offers a space for public gatherings and hospitality and is one of the eleven permanent pavilions developed as part of the City’s initiative to create a vibrant and welcoming promenade.
Designed by BIG and Arts Group, the new Jinji Lake Pavilion merges the traditional Chinese courtyard typology with the offerings of a modern public space. Four distinct buildings are interconnected to form a gathering space for visitors and locals, as well as a resting point for walkers along the 13-km Jinji Lake trail. The pavilion is BIG’s first completed building in Suzhou, with the neighboring Suzhou Museum of Contemporary Art scheduled to follow later this year.
“Nestled under the grand camphor trees along the lake, the Jinji Lake Pavilion provides a tranquil space for the community. It is envisioned as an extension of the surrounding canopy of foliage. A stylized roof of pixelated leaves gracefully drapes toward the ground, providing a protective canopy over the junction of paths and framing spectacular views of the lake. Perforated plates cast dappled shadows, imitating the pattern of leaves while providing optimal thermal performance, blending poetic beauty with functionality.” – Catherine Huang, Partner, BIG
The pavilion’s generous glass facades allow views of the landscape from inside, while the polished steel surfaces mirror light and greenery, creating a subtle connection between the pavilion and the waterfront park. The pixelated roof further breaks down the scale of the structure, blending it with the textures of the surrounding environment.
“The Jinji Lake Pavilion is conceived as a family of public rooms arranged under a single unifying canopy. Evoking the architecture of traditional Chinese teahouses, the glazed ceramic tiled roof is replaced by actual glass tiles, taking the concept of lightness and transparency to another level, and blurring the distinction between indoor and outdoor – garden and architecture. Like a little sister to the Suzhou Museum of Contemporary Art, the Jinji Lake Pavilion seeks to reimagine the future architecture and landscape of the Lake District rooted in the rich heritage of Suzhou’s Chinese garden architecture.” – Bjarke Ingels, Founder & Creative Director, BIG
The pavilion’s roof is lifted on each side, creating generous double-height entrances that guide visitors into the central courtyard, where a tree serves as a tranquil focal point at the heart of the space. From the courtyard, guests can access the four sections of the pavilion, each housing its own function: a coffee shop, a boutique, a restaurant and a visitor center.
Drawing the surroundings inside the pavilion, the roof structure features two layers of perforated shading elements – an outer layer integrated into a glass assembly and an inner layer forming the ceiling. Together, they provide glimpses into the sky and allow daylight to come through the perforations, casting patterns of light and shadow throughout the day.
In 2024, BIG opened its studio in Shanghai to support the development of the Jinji Lake Pavilion and adjacent Suzhou Museum of Contemporary Art and to further expand the firm’s presence in the region.
PROJECT INFORMATION
Name: Jinji Lake Pavilion
Size: 1.200 m²
Location: Suzhou, China
Client: Suzhou Harmony Development Group Co., Ltd.
Collaborators: Arts GroupPROJECT TEAM
Partner-in-Charge: Bjarke Ingels, Catherine Huang
Project Manager: Molly Hsiao Rou Huang
Project Manager: Dora Jiabao Lin
Design Lead: Sarkis Sarkisyan
Team: Arda Özker Cincin, Caroline Anastasia Senyszyn, Desislava Georgieva, Eleonora Niccoli, Gwanghyoen Park, Jason Cheuk Hei Lee, Jonathan Yi Ren Chin, Kekoa Charlot, Mathis Paul Gebauer, Matteo Pavanello, Mike Munoz, Paula Zaklina Domka, Pei Huang, Simone Parigi, Tseng-Hsuan Wei, Yanis Amasri Sierra, Yingying Guan, Zhiyuan Zhang.
Bjarke Ingels Group 公式サイト
https://big.dk/projects/jinji-lake-pavilion-20223









