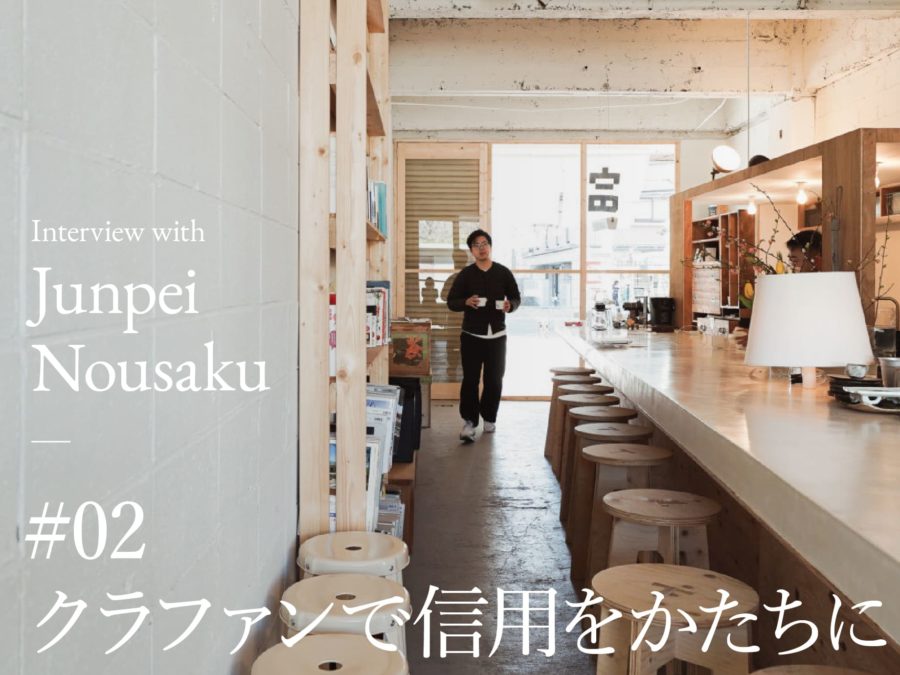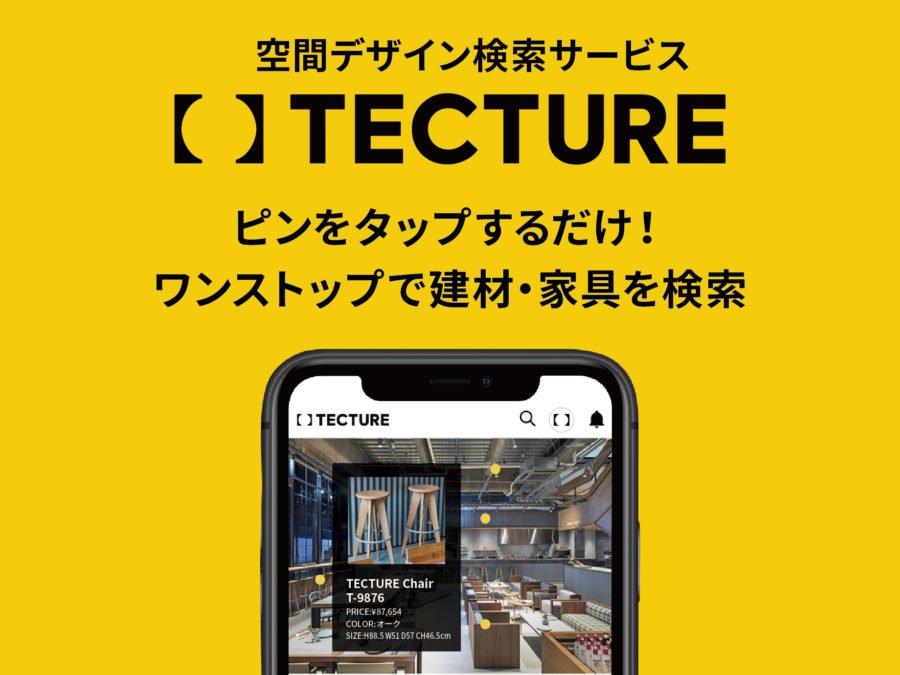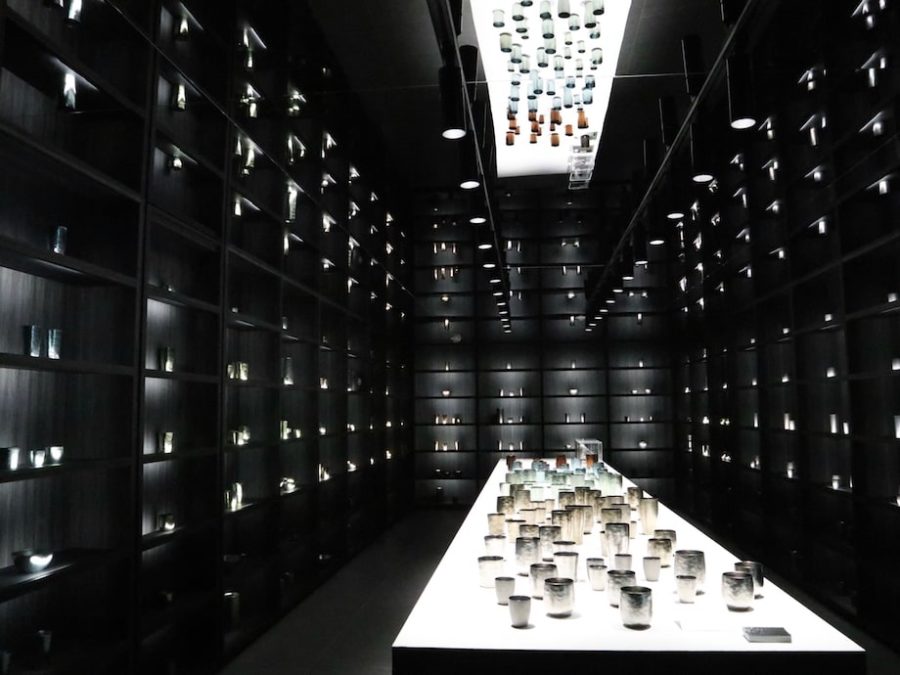Interview with Jo Nagasaka
#01 踏み込んで核心に触れる
#02 突然の仕事も乗ってみる
#03 デザイン言語でコンセプトを共有
#04 働き方とセットで設計料も考える
#05 ゼロから考えて予想しない未来に
(本ページは #02 突然の仕事も乗ってみる の続きです)
Interview with Jo Nagasaka
#01 Stepping in and getting to the heart of the matter
#02 Try to ride a sudden job
#03 Sharing Concepts in Design Language
#04 Consider the design fee as a set of working methods
#05 Thinking from scratch and into the unpredictable future
(Continued from #02 Try to ride a sudden job)
コンセプトを自分たちで活用する
── 海外のメディアの方は、自分で空間を解釈したいという傾向はありますね。
長坂 設計のコンセプトを言葉にすることは、もちろんあります。
例えば、さきほどの済州島の〈D&DEPARTMENT JEJU by ARARIO〉では、クライアントは不景気のときにビルを18棟ほどまとめて買ったんです。そのうちのまずは4棟を、僕らは設計しています。
一般的な開発は、「ここから、ここまで」と見えるものですよね。
それに対して、僕のやっているビルは遠くからは何も変わっていないように見えるけれど、中に入ると変わっている。
そうすると、訪れる人は「あれ? もしかすると隣のビルもそういうこと?」「もしかしてこっちも?」と思えてきます。
そういうのが面白いなと思って、「見えない開発」と言っているんですけど。
これまでの開発でつくられてきたショッピングモールは、行っても似たようなお店が並んでいて、飽きてしまいます。
それよりも面白い場所って、あるじゃないですか。日本では尾道とか、城崎とか。境界がないような街は、偶発的にできている。
ああいうところをどうやって計画するのかというときに、「見えない開発」を自覚するといいのではないかと。
それをどうやってやるかというときに、地面でつながっていくピロティや、1階のグランドレベルの考え方と、そこでの人やモノの移動をどうするか、ということを考え始めました。
Utilize the concept ourselves
─ Overseas media tend to want to interpret the space themselves, don’t they?
Nagasaka: Of course, we do put our design concepts into words.
For example, in the case of the <D&DEPARTMENT JEJU by ARARIO> project on Jeju Island mentioned earlier, the client bought about 18 buildings at once during the recession. We designed the first four of those buildings.
A typical development looks like, “From here to here,” doesn’t it?
In contrast, the buildings I’m working on the look the same from a distance, but once you get inside, they look different.
When you do that, people will think, “Huh? Maybe that’s what the building next door is about? Maybe this one too? It seems like a good idea.
That’s the kind of thing I find interesting, and I call it “invisible development”.
The shopping malls that have been built in the past are lined with similar shops, and you get bored with them.
There are places that are more interesting than that, aren’t there? In Japan, there are places like Onomichi and Kinosaki. Towns that have no boundaries were created by accident.
When we think about how to plan for such places, I think it would be good to be aware of the “invisible development”.
When I was thinking about how to do that, I started to think about the idea of pilotless connecting at the ground level and the ground level and how to move people and goods there.
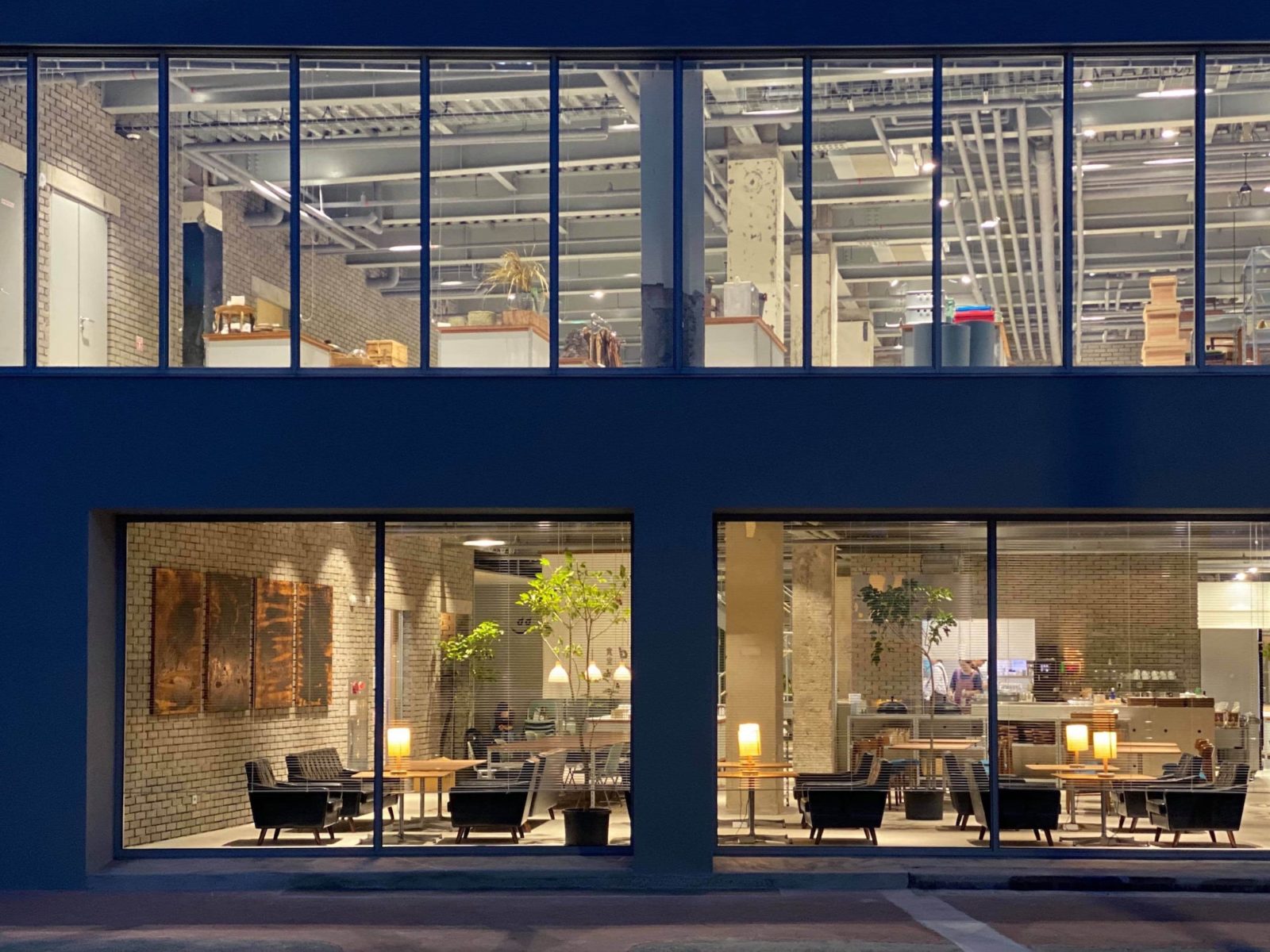
ディテールまで通じるコンセプト
── そうしたコンセプトが、ディテールまで反映されるということですよね?
長坂 〈東京都現代美術館 サイン什器・家具〉は実は、パリのマルシェからディテールを引用しています。
パリのマルシェでは、ポールを立てて屋根を架けるんですけど、ポールを受ける穴が地面にあいているんですよ。
朝に来たらマルシェがパッとできて、昼になるとバサッとなくなって、道路に車が走ってる状態ができる。
あらかじめちょっと手を入れておくことによって、仮設的な動きがしやすくなる。そういうのはいいなと。
それをヒントに「インターフェース」という言葉を使って、家具でも建築でもないインターフェイスでつなげていこうと考えました。
考えを口にすることで、何がほしいのか、何が必要か、どんなディテールになるかと検討することはありますね。
なんかそういうふうに、「なぜこのプロジェクトが面白いのか」「このプロジェクトらしいことってどういうことか」を、まずは自分たちからなんとなくつかむことから、かたちとかプログラムが生まれてくると思います。
そしてディテールでも、「そんなに格好よすぎても、逆にちょっと格好悪くないか? だって、ここを使うのはあのおじちゃんとおばちゃんだよ?」みたいないことを話しながら決めていきます。
プロジェクトの面白さから、話を少しずつ深掘りしていって、「だからこの納まりにしよう」というふうに。
A concept that goes into detail
─ This concept is reflected in the details.
Nagasaka: borrows a detail from the Paris Marché.They erected poles at the Parisian marché and put up a roof, but there were holes in the ground to catch the poles.
When the marché comes in the morning, the marché is ready to go, and by lunchtime, it’s gone, and there are cars on the road.
By doing some work beforehand, it makes it easier to move around temporarily. I thought this was a good idea.
With this as a hint, I decided to use the word “interface” to connect the two through an interface that is neither furniture nor architecture.
By voicing my ideas, I’m able to think about what I want, what I need, and what kind of details I want to make.
When we first get a feel for “why this project is interesting” and “what is typical of this project,” we start to get a sense of what we want to do, and then the form and program are born.
Then we start thinking about the details: “Isn’t it a bit awkward to be too cool? Because it’s that uncle and auntie who use this place, right? We’d talk about things that weren’t interesting to us, and then we’d dig a little deeper and say, “That’s why we’re going to do this.
FromWe’ll make a little deeper into the conversation, and from the interest of the project, then we’ll say, “So let’s do it this way.
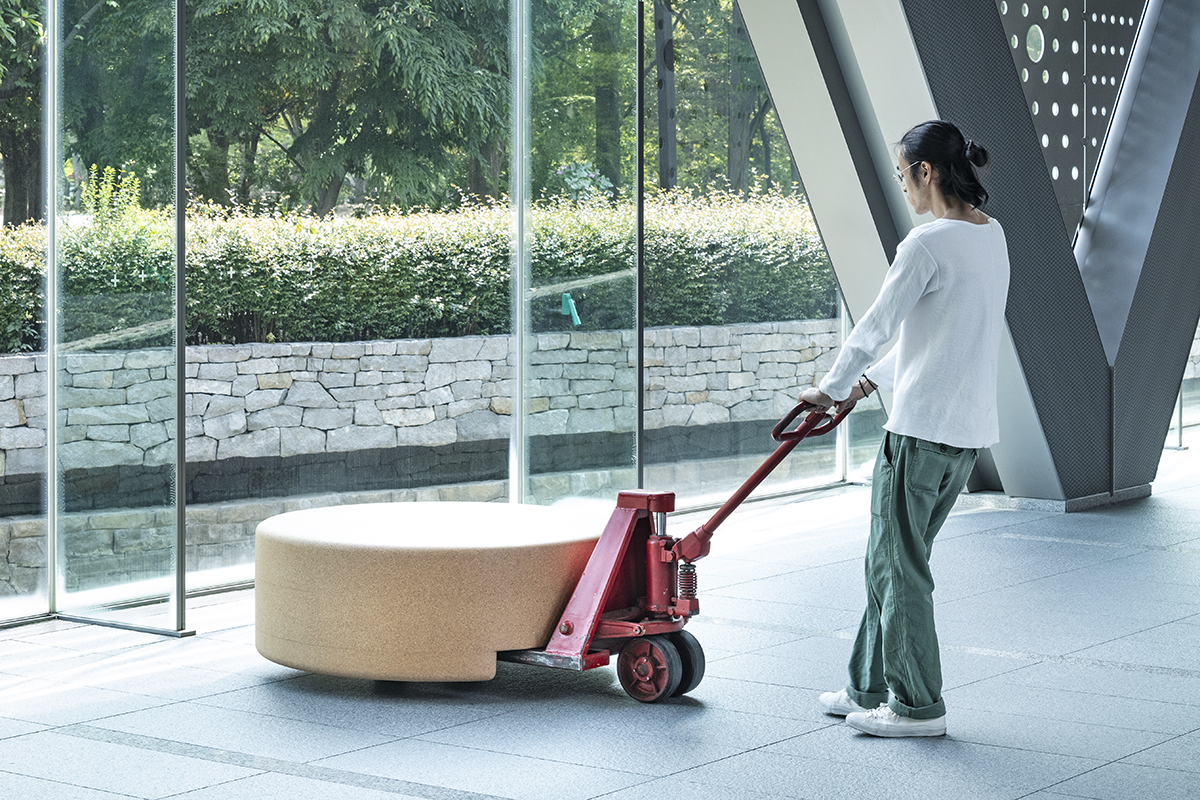
「基本計画」に命をかける
── 事務所内のやり取りでは、言葉を大切にされているということですね?
長坂 言葉で共有することは、たぶん一般的な設計事務所よりも踏み込んでいると思います。
基本設計の前に僕たちは、「基本計画」をするんです。
何かいうと、「このプロジェクトはなんであるのか」をきちんとつかんで、「これをやったほうがいいんじゃないですかね」ということを話します。
建築になる前の話、「プロジェクトらしさ」みたいなとこから、話をすることが多いんです。
たとえば〈D&DEPARTMENT JEJU by ARARIO〉で先ほど説明したのも、自分が解読したことなんです。
ナガオカケンメイさんには、わーっと想いを語ってもらって、「ああ、そういうことをやりたいんですね」と解釈して、それを整理するのに、だいたい1カ月とか2カ月とかかけるんです。
そのうえで、設計を始めます。最初の期間が、僕らにとっては要(かなめ)なので。そこは一般的な事務所とは違うかもしれませんね。
〈Blue Bottle Coffee〉は、すでに彼らの型があるので、まずは現地まで見に行ったわけです。
何が〈Blue Bottle Coffee〉の特徴なのかと聞くと、それまでサードウェーブという言葉も知らなかったのですけど、教えてもらって。
「あぁ、みんなが美味しいコーヒーを飲むために、それぞれ役割を決めて集まっているということか」と解釈しました。
「じゃあ、そのフラットな関係を活かすために、カウンターもできるだけ上下関係が生まれないようなつくりをしたほうがいいですね」と。
キッチンなどは透明で丸見えにして、お互いに見通せる関係にして、お店をつくるほうがいい、ということは最初に決めるんです。
あとは、店舗ごとにロケーションが変わり、彼らは地域ごとに違う店舗をつくりたいというので、毎回異なる素材を考えるんですね。
Putting my life on the line for the basic plan
─ You are very careful about what you say in the office, aren’t you?
Nagasaka: I think we probably go further than most design firms when it comes to sharing ideas in words.
Before we do the basic design, we do a “basic plan”.
When we talk about something, we have a firm grasp of what the project is about, and then we talk about what we think would be good for us to do.
We often talk about what the project is like before it becomes architecture.
For example, what I just explained at <D&DEPARTMENT JEJU by ARARIO> was something that I deciphered myself.
Kemmei Nagaoka would talk to me about his thoughts in a big way, and then I’d think, “Oh, that’s what you want to do,” and I’d interpret it, and then I’d spend about a month or two putting it all together.
Then we start the design process. The first period is the keystone for us. That may be a different point from your typical office.
For Blue Bottle Coffee, they already had their model, so we went to see it first.
I asked them what makes Blue Bottle Coffee special, and I had never heard of third-wave coffee before, but they told me.
I had never heard of third-wave until then, but I learned about it, and I thought, “Oh, so you’re all getting together to drink good coffee, with each person having a specific role to play.
I said, “Well, to make the most of that flat relationship, we should make the counter as free of hierarchy as possible.
In the beginning, we decide that it’s better to create a shop with a transparent kitchen and other areas where people can see each other’s business.
Each store has a different location, and they want to create a separate store for each region, so we come up with different materials each time.
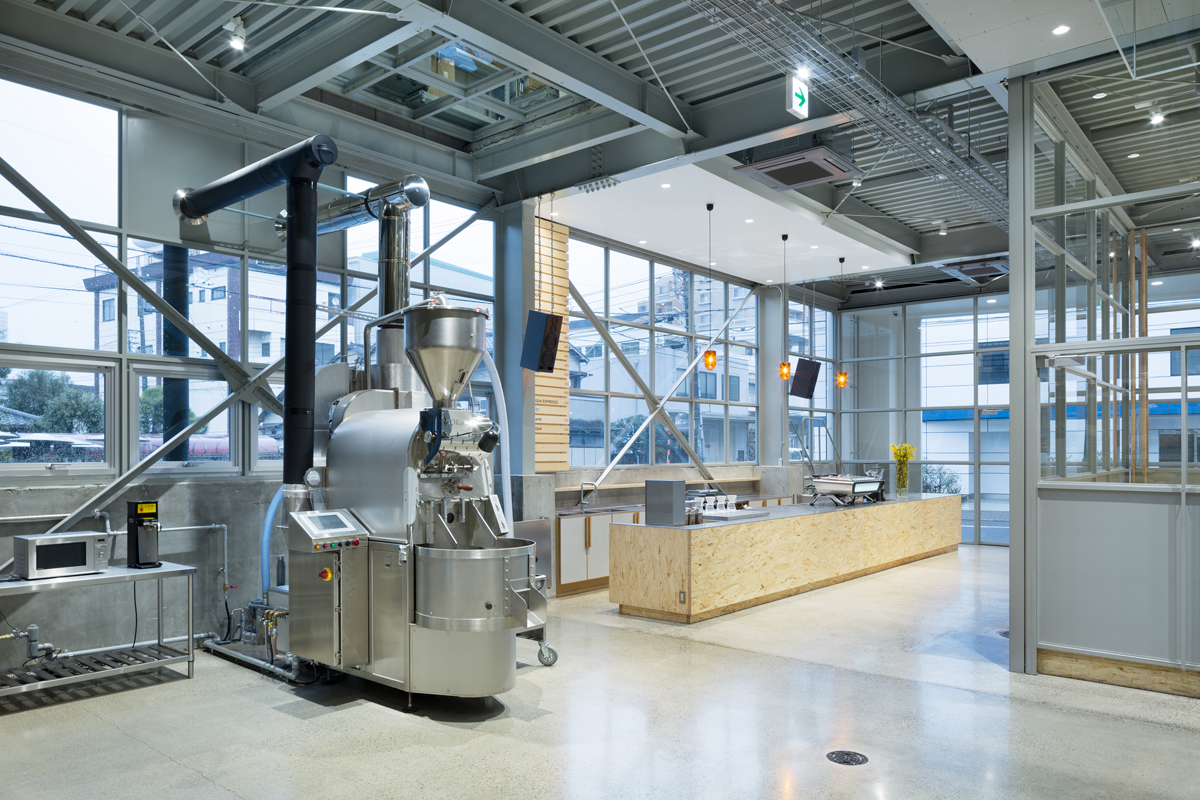
デザインは共通言語として捉える
── 核心を捉える様子が分かります。いわゆる「デザイン」の役割については、どのように考えていますか?
長坂 「知の更新」ってよく言うんですけど、知らなかったことを知ることによって、生まれてくる考え、かたち、プログラムみたいなものは、すべてつながっていると思っていて。
「何を考えて、どうしてこうなったのか」ということが、かたちになると僕は思っています。
スタッフとの間でも「なぜこうなったのか」というとき、「こうだから」「それは違うんじゃないか」みたいなやり取りがありますよね。
最初は噛み合わないで、ぐちゃぐちゃしていて。だんだん理解し合えると「そういうことね、だったらこうじゃない」と前に進めるようになる。
そうしたことが、たぶん言葉でありデザインなんだろうなと思ってきています。
みんなが分かるというわけではないけれど、同じ価値観で同じようなものづくりをしている人たちにとっては、理解できる言語だと思っていて。
つくったものに対して、僕は自分からはあまり語らないかもしれませんね。しゃべるのは、あまり得意じゃないからだと思うんですけど。
歴史を遡ってどうこうは言えないし、かなり個人的な見解なので、声高らかに語るのはちょっと恥ずかしいなっていう(笑)。
「まあ、まずは見てよ」という感じなんですね。
(#04 働き方とセットで設計料も考える に続く)
Design is seen as a universal language
─ You can see how you get to the heart of the matter. What do you think about the role of the so-called “design”?
Nagasaka: We often call it “the renewal of knowledge,” and I believe that the ideas, forms, and programs that emerge from knowing something you did not know are all connected.
I believe that the ideas, forms, and programs that emerge from knowing something you didn’t realize are connected.
When I ask the staff why things are the way they are, they say something like, “Because it’s this way” or “That’s not right.”
At first, we didn’t understand each other, and it was a mess. Then, as they gradually come to understand each other, they say, “Well, that’s the way it is.”
I think that’s probably what words and designs are all about.
Not everyone can understand it, but I think it’s a language that people share the same values and are making similar things to follow.
I don’t talk about the things I’ve created. I think it’s because I’m not very good at talking about it.
I can’t go back in history and say anything about it, and it’s a very personal view, so I’m a bit embarrassed to talk about it out loud (laughs).
I’m thinking, “Well, take a look at this first.”
(Continued on #04 Consider the design fee as a set of working methods)
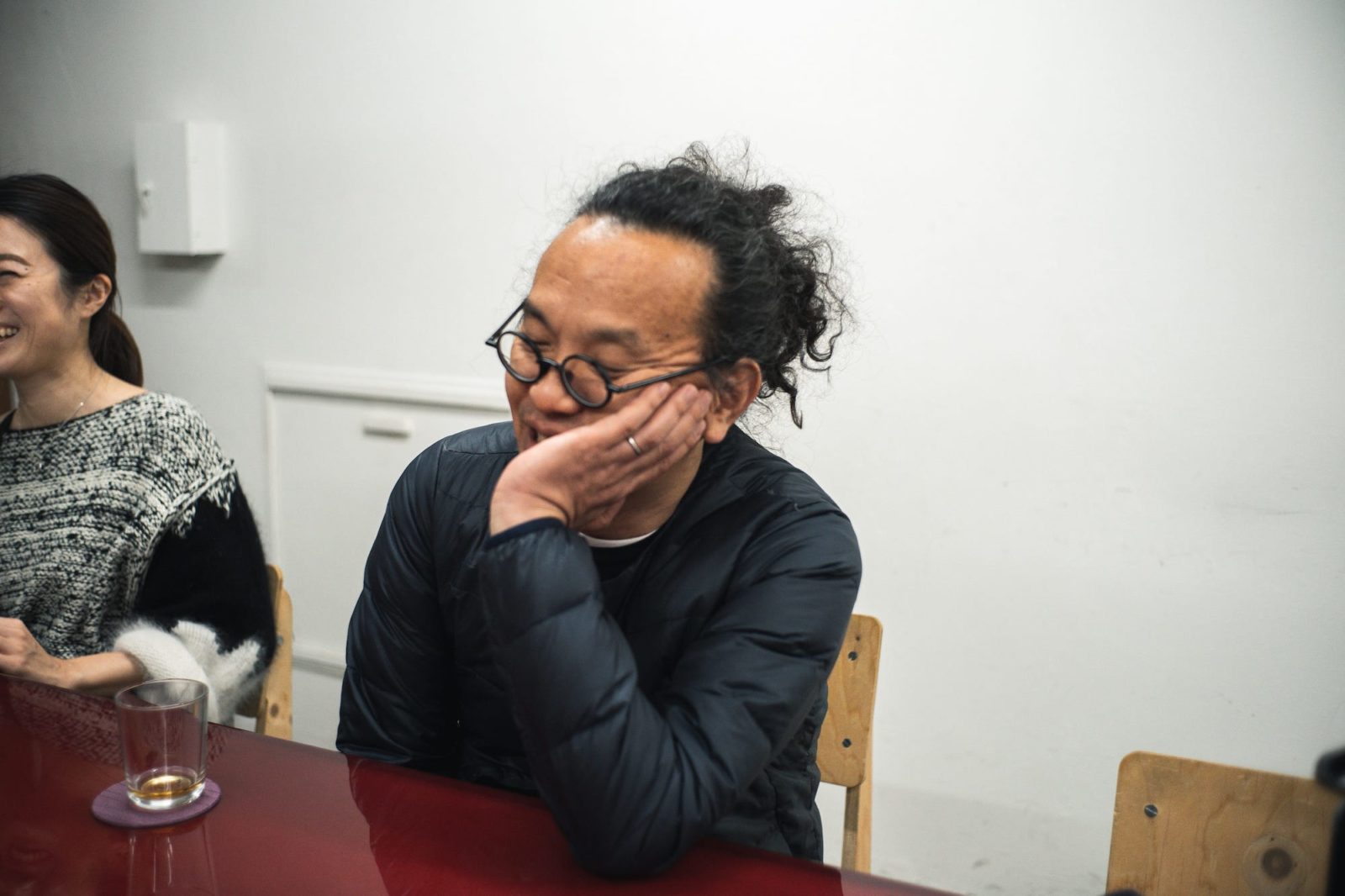
Study Series
長坂 常「いちいちゼロから思考のススメ」
Interview with Jo Nagasaka
#01 踏み込んで核心に触れる
#02 突然の仕事も乗ってみる
#03 デザイン言語でコンセプトを共有
#04 働き方とセットで設計料も考える
#05 ゼロから考えて予想しない未来に
Study Series
Interview with Jo Nagasaka
“Recommendations for thinking from scratch every single time”
#01 Stepping in and getting to the heart of the matter
#02 Try to ride a sudden job
#03 Sharing Concepts in Design Language
#04 Consider the design fee as a set of working methods
#05 Thinking from scratch and into the unpredictable future

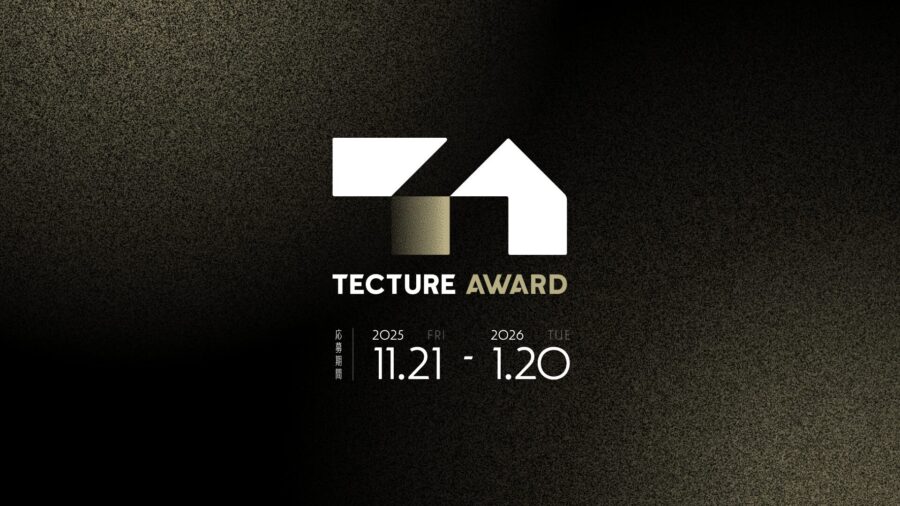
![[Interview]葛島隆之:”田舎らしさ”から見出す個別具体的な建築1/2](https://magazine-asset.tecture.jp/wpcms/wp-content/uploads/2024/07/10065654/top_thumbnail_20240709_001.jpg)


