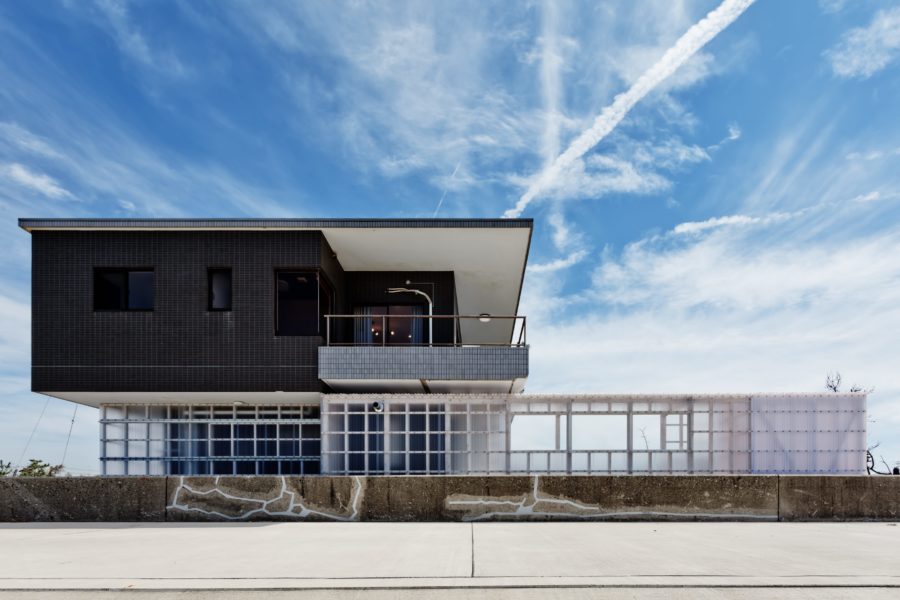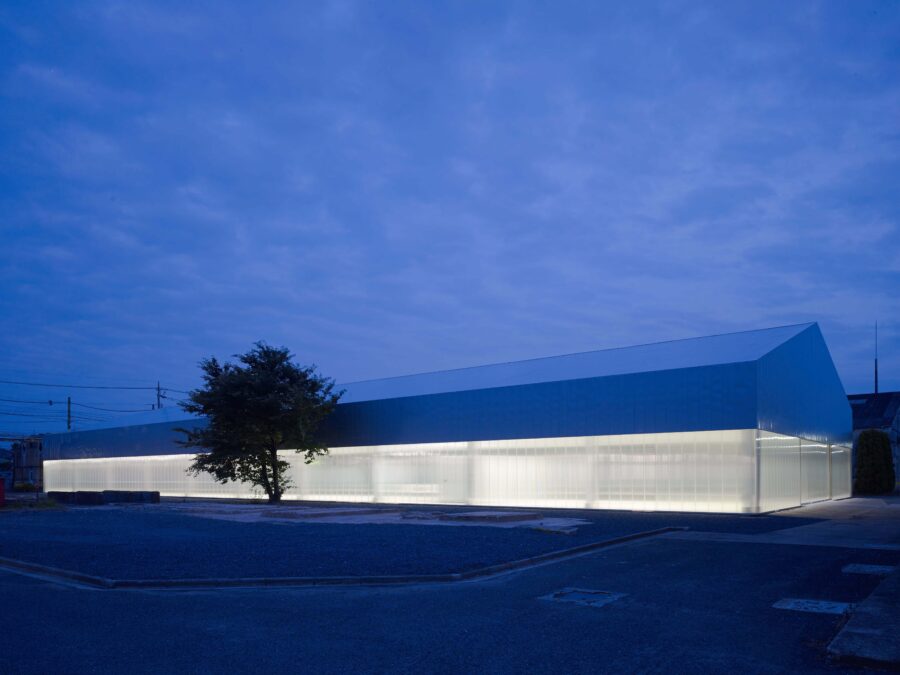富山県高岡市にあるショウワノートの本社工場の建て替え計画。ショウワノートの代表的な商品であるジャポニカ学習帳の発売がはじまって45年を記念して、工場とオフィスに加えて、工場見学や企業ミュージアム、ワークショップができるホールを併設する計画である。
当時稼働中の工場敷地内での建て替え計画だったため、生産ラインを維持したまま、敷地に残された場所に新棟をつくる必要があった。また、生産ラインが入っていた切妻の工場棟は45年前に創業者がこの地で初めて建てた建物だったため、企業の精神の象徴として、既存の切妻屋根の形状を反復することで、施設全体でのこぎり屋根になるように整備した。
生産ラインを残す必要があるという工事上の制約を逆手に取り、あえて残すことでショウワノートの企業の歴史も継承できるようにと考えた。新築でありながら、どこか懐かしい建築を目指した。(能作淳平)
Factory that inherited the history by combining old and new in the entire facility
Reconstruction plan for Showa Note’s head office and plant in Takaoka City, Toyama Prefecture. To commemorate the 45th anniversary of the launch of the Japonica study book, one of Showa Note’s most popular products, the company plans to add a hall for factory tours, a corporate museum, and workshops, in addition to the factory and offices.
Since the plan was to rebuild the plant on the site where it was operating at the time, it was necessary to build a new building on the remaining site while maintaining the production line. Also, the gabled factory building that housed the production line was the first building the founder built in the area 45 years ago, so as a symbol of the company’s spirit, the existing gabled roof was repeated to create a sawtooth roof for the entire facility.
We took the opposite approach, taking advantage of the construction restrictions that required the production line to remain, and decided to leave it behind so that the corporate history of Showa Note could be passed on. Although it is a new building, we aimed for a somehow nostalgic architecture. (Junpei Nousaku)
【ショウワノート高岡工場】
所在地:富山県高岡市
用途:工場+オフィス
施主:ショウワノート
竣工:2018.04
設計:JUNPEI NOUSAKU ARCHITECTS、佐藤工業
担当:能作淳平、能作幾代、青山政司、久米みどり
サイン:nousaku architects
展示計画:コクヨ、nousaku architects
施工:佐藤工業
撮影:長谷川健太、能作淳平
新築部分面積:6311.90m²
改修部分面積:2139.73m²
工期:2016.08-2017.12(1期工事) 2018.01-2018.04(2期工事)
■主な仕上げ・設備
[外部]
屋根:ガルバリウム鋼板 瓦棒葺き
外壁:コンクリート打ち放しの上 吹付けタイル
外構床:アスファルト、コンクリート刷毛引き
[工場]
床:コンクリート金ゴテ仕上げ、強化防塵塗料
壁:コンクリート打ち放し、撥水剤塗布(一部EP)
天井:木毛セメント板 現し
[オフィス]
床:カーペットタイル
壁:PB t=12.5mm、EP
天井:PB t=9.5mm、EP
[タワー部]
床:塩ビ長尺シート t=2mm
壁:コンクリート打ち放し補修の上 EP
天井:コンクリート打ち放し補修の上 EP
【showanote takaoka factory】
Location: Takaoka, Toyama, Japan
Principal use: Factory, Office
Client: Showa Note
Completion: 2018.04
Architects: JUNPEI NOUSAKU ARCHITECTS, SATO KOGYO
Design team: Junpei Nousaku, Ikuyo Nousaku, Seiji Aoyama, Midori Kume
Sign design: nousaku architects
Exhibition plan: KOKUYO, nousaku architects
Contractor: SATO KOGYO
Photographs: Kenta Hasegawa, Junpei Nousaku
Building area: 6311.90m² (New build)
Building area: 2139.73m² (Renovation)
Design term:
Construction term: 2016.08-2017.12 (1st), 2018.01-2018.04(2nd)








