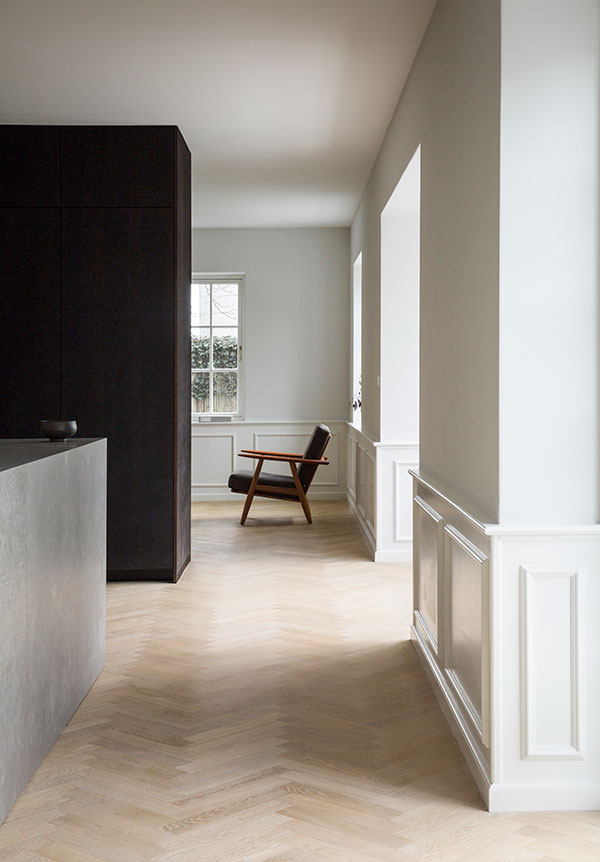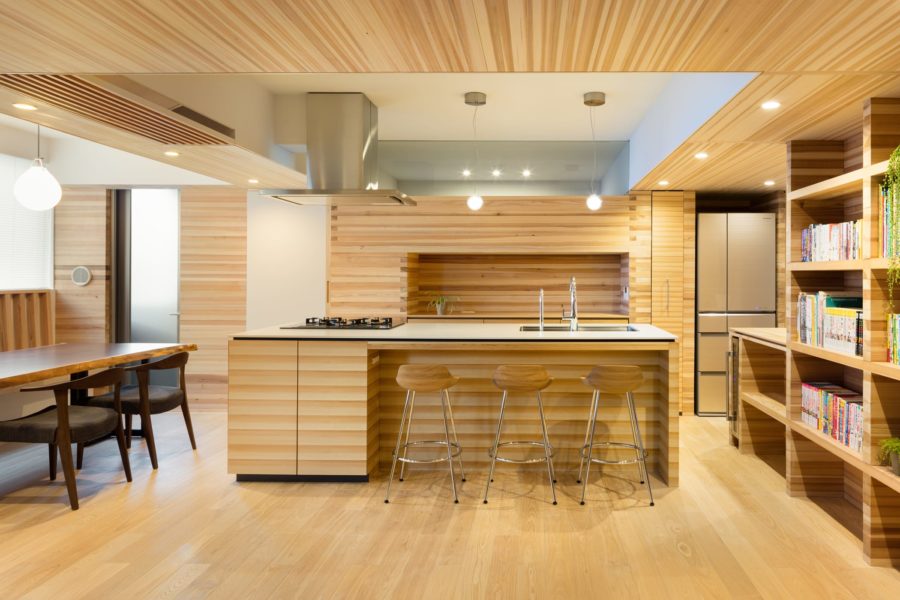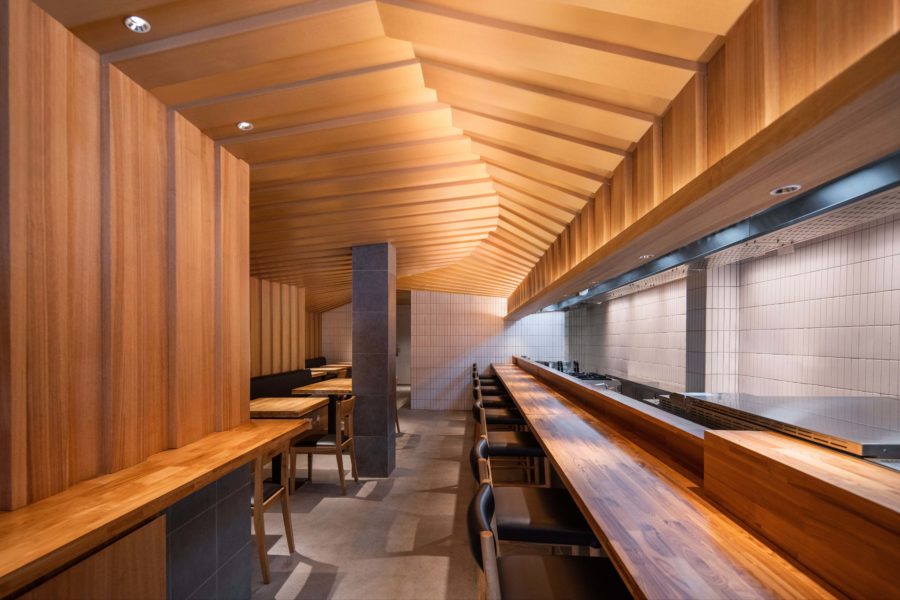築40年の飲食ビルの再生計画である。
既存建物は渋谷駅から徒歩10分、周辺には渋谷区役所、国立代々木競技場、NHKホールが建つ。再開発が進む渋谷らしい活気をもちつつ、明治神宮や代々木公園へと繋がるエリアに位置し、渋谷の顔にあたる場所である。
既存建物は飲食ビルとして新築された、開口のほとんどない建物で、以後、外観へのルーバーの設置など幾度も改修が繰り返されていた。建物のコンディションとしては、旧耐震基準の建物であり現行の耐震基準を満たしていないことや、既存躯体へ張り付けられた湿式石貼りの剥落、確認申請の履歴のない違反増築などが見受けられ、ディベロッパーとして継続使用するのは難しい状態であった。
渋谷では、さまざまな需要用途が移り変わっている。建物を取得したクライアントからは、地階の飲食店舗を残したまま、居ながらによる耐震改修だけでなく、事務所ビルへの用途変更を行い、遵法性・建物性能を担保したうえで活用できるようにすることが求められた。
本計画では、無開口の躯体への開口の新設と、後付けルーバーや湿式の石貼りの除却という2つの与件があった。まず、既存の無開口の飲食店から、採光や用途上の開口が必要な事務所用途への用途変更に際し、生まれる開口の新設により、普遍的なオフィスビルとならないかに着目した。開口を新設する際に既存開口との関係から生じるバランス、道路との関係性、空地の抜けを総合して開口を設けた。一般的に躯体に新設の開口を設ける際、カッターで躯体を斫(はつ)って開けるが、その解体の作法として「はつりのディテール」をファサードデザインに反映させるため、外壁躯体ラインの内側にサッシュを取り付ける「インセットサッシュ」のディテールを考案した。さらに断熱材補強を施したうえで仕上げており、執務空間として適切な温熱環境になるよう設えた。
改修が重ねられていた外壁については、ルーバーや湿式石貼りの除却により、あらわになった躯体にはモルタルが一部残っていたりと、非常に精度の悪い下地として外壁部分が残った。この粗く残った躯体は、通常は下地材として使われる左官処理によって仕上げている。通常はクラックの入らない下地材として使われる強固な素材モルタルを、あえて仕上げとして使用することで、既存のように外壁材が剥落することもなく、コンクリート躯体や湿式石貼りの残ったモルタルの表情を拾い、もともとこの場所にあったような不思議な外観が実現された。
仕上げを撤去したことによる躯体表面の凹凸や、既存躯体と耐震補強による新規躯体とを等価に扱うための手斫り、躯体開口を斫った小口といった施工によって生まれる偶発的な要素を意匠として残した。渋谷の世相とともに歩んできた既存の躯体の履歴や与件(用途変更、耐震、断熱)の変遷をそのまま外壁に発露させた、再生建築ならではの空間としている。(神本豊秋)
Reclaimed architecture that retains accidental elements as a design.
This is a revitalization plan for a 40-year-old restaurant building.
The existing building is a 10-minute walk from Shibuya Station, and Shibuya Ward Office, Yoyogi National Stadium, and NHK Hall are built in the surrounding area. It has the vitality of Shibuya that is undergoing redevelopment, but is located in the area that connects to Meiji Jingu and Yoyogi Park, and is a place like Shibuya’s face.
The existing building was newly built as a restaurant building with almost no openings. Since then, the renovation has been repeated often, including the installation of louvers on the exterior. As the condition of the building, it was found that it was a building with old seismic standards and did not meet the current seismic standards. The wet stone sticking on the existing building was peeled off, and the building was expanded without any confirmation application history. As it was, it wasn’t easy to continue using it as a developer.
In Shibuya, various demand applications are changing. From the client who acquired the building, we were asked to: Not only is the restaurant in the basement open for earthquake-resistant repairs. At the same time, it is free, but it is also possible to change the usage to an office building so that it can be used while ensuring legal compliance and building performance.
In this plan, there were two requirements: a new opening for the open-body structure, and the removal of post-installed louvers and stone sticking by the wet method. First of all, we focused on whether a new office will be created by changing the existing non-opening restaurant to an office that requires lighting and an opening for the purpose. When the first opportunity was constructed, the balance was created due to the relationship with the existing opening, the relationship with the road, and the opening to the open space. Generally, when opening a new window in the skeleton, it is opened by breaking the skeleton with a cutter. Still, as a method of disassembling it, the sash is attached to the inside of the outer wall skeleton line to reflect the “details of the breaking up” in the facade design. The detail of “Inset Sash” was devised. Furthermore, after being reinforced with a heat-insulating material, it was finished so that it would be suitable as a working space with an appropriate thermal environment.
Regarding the outer wall that had been repeatedly repaired, some mortar remained in the exposed skeleton due to the removal of louvers and wet stone sticking, and the outer wall part remained as a very inaccurate groundwork. The hairy body that remains is finished by plastering, which is usually used as a base material. By using a strong mortar, which is generally used as a base material without cracks, as a finish, the outer wall material does not peel off like the existing one, and the appearance of the mortar with the concrete skeleton and wet stone sticking remains I picked up and realized the strange appearance that was originally there.
As for the outer wall that had been repeatedly repaired, the louver was removed, and the stones from the wet method were removed, leaving some mortar in the exposed skeleton, which was a very inaccurate base. This rough skeleton was finished by plastering, which is usually used as a base material. We dare to use a durable material mortar, which is generally used as a crack-free base material, as a finish. By doing this, the exterior wall material did not fall off as it did in the past, and the mortar’s expression with the concrete skeleton and the wet stone pasting was picked up. The strange appearance that was initially there was realized.
Regarding accidental elements such as unevenness on the surface of the skeleton caused by removing the finish, hand-broken to treat the new skeleton by seismic reinforcement equivalent to the existing skeleton, a small edge when the window of the skeleton was opened, we left them as a design. It is a space unique to reconstructed architecture. The history of existing structures and changes in conditions (changes in usage, earthquake resistance, heat insulation) that have been walking with the world of Shibuya are exposed to the outer walls.(Toyoaki Kamimoto)
【神南一丁目ビル再生計画】
所在地:東京都渋谷区神南1丁目6-9
用途:オフィスビル
施主:東急株式会社
既存建物築年:1976年
工事完成年月:2020年1月
設計:再生建築研究所
担当:神本豊秋 飯島康太郎 長田壮介
構造設計:イシクラカズヒロ構造アトリエ
設備設計:高砂熱学工業
照明計画:大光電機
施工:エフビーエス・ミヤマ
撮影:長谷川健太
構造・工法:RC造
敷地面積:413.08m²
建築面積:319.74m²
延床面積:1648.41m²
施工期間:2019.04-2020.01
【Jinnan 1-chome Building Reconstruction Architectural Project】
Location: 1-6-9 Jinnan, Shibuya-ku, Tokyo, Japan
Principal use:
Office building
Client: TOKYU CORPORATION
Completion: 2020
Architects: SASEIKENCHIKU LABORATORY Co.,Ltd.
Design team:
Toyoaki Kamimoto, Kotaro Iijima, Sosuke Osada
Structural engineer: Ishikura Kazuhiro Atelier
Equipment engineer: Takasago Thermal Engineering Co. Ltd.
Lighting design: DAIKO ELECTRIC
Contractor: FBS Miyama
Photographs: Kenta Hasegawa
Main structure: Reinforced concrete construction (existing)
Site area:413.08m²
Building area: 319.74m²
Total floor area: 1648.41m²
Construction term: 2019.04-2020.01








