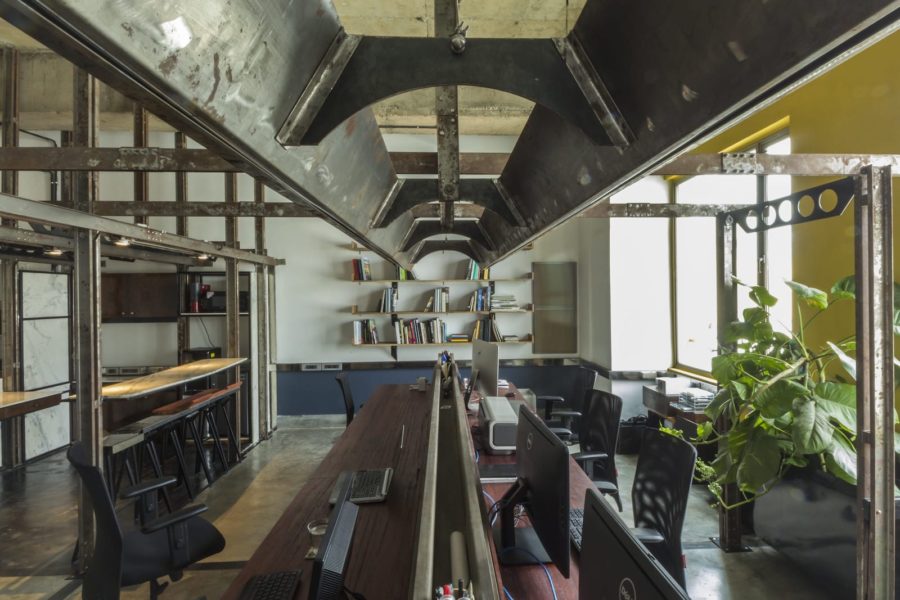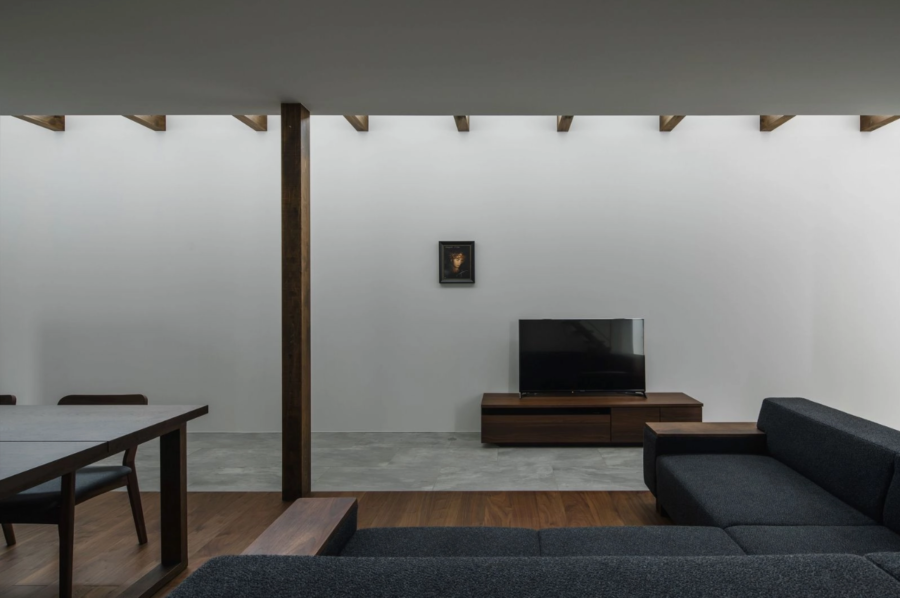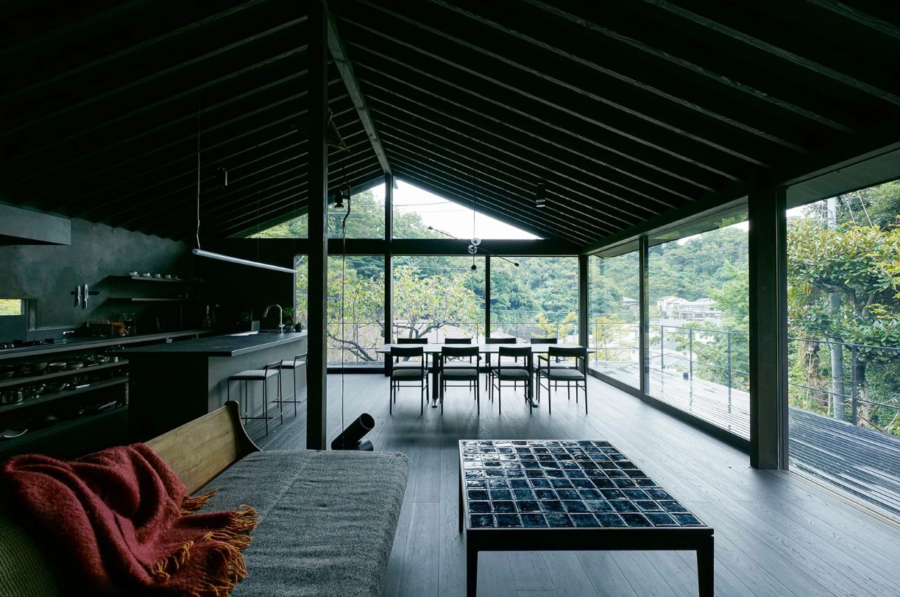中国・杭州西湖湖畔の3階建て古民家全体を、日本食の飲食店へと改修した事例。観光客の人通りが多い1階路面に、客単価が低く回転数の多いファストフード店を計画した(2・3階は〈料亭松子〉)。
天井高の低い古民家であるため、大きく天井を変化させることはできない。また機能要求を満たしていくと、不規則な平面となり、外の通りを歩く観光客に店の奥行きを見せにくように感じられた。そこで日本の伝統建築でしばしば用いられる、船底天井を応用することにした。緩い勾配をつけることで、低い中にも空間の広がりが感じられる。
さらに太めの天井パネルを上下交互に配置し、頂部を奥へと誘うように曲線でつないでいった。天井パネルが壁にぶつかる個所はそのまま降ろし、壁のデザインとしている。
日本では細長い長屋のことを「鰻の寝床」と呼ぶが、この食堂ではのちに鰻を主商品として売り出すことになり、鰻の寝床のような空間デザインと商品が図らずも一致することになった。(堤 由匡)
A dining room with a curved bottom ceiling that invites people to the inner part
A case study of the renovation of a three-story old house on the shores of Lake West Lake Hangzhou in China into a Japanese restaurant. We planned a fast-food restaurant with a low unit price per customer and a high turnover rate on the ground floor where there is a lot of traffic from tourists (The second and third floor are “Ryoutei Matsuko“).
The building’s ceiling is an old house with a low ceiling, so it is not possible to significantly change the ceiling. Also, after meeting the functional requirements, the floor plan became irregular, and it was challenging to show the restaurant’s depth to tourists walking outside on the street. Therefore, I decided to use the ship’s bottom ceiling, which is often used in traditional Japanese architecture. The gentle slope of the ceiling gives the impression of expansive space in a low space.
Also, thicker ceiling panels are placed alternately at the top and bottom, and the tops of the panels are connected with curves that lead to the back of the room. Where the ceiling panels hit the wall, I lowered them to create a wall design.
In Japan, a long and narrow house is called “eel bed,” and the spatial design of this restaurant, which later sold eel as its main product, unintentionally coincided with the product’s design. (Yoshimasa Tsutsumi)
【松子快餐】
所在地:中国浙江省杭州市上城区学士路92号
用途:食堂
クライアント:松子餐飲有限公司
竣工:2020年
設計: 堤由匡建築設計工作室
担当:堤 由匡、洪秀秀、羅帥鵬、彭瑶君*、張斯朗* (*印:インターン)
設備設計:石川星明、竹林克宣、山崎隆司(北京東洲斎技術諮詢有限公司)
照明計画:石岡真己子(リュースデザイン)
施工: 杭州豊元装飾設計工程有限公司
撮影:Sensor見聞影像
構造:混構造
工事種別:リノベーション
延床面積:73.50m²
設計期間:2019.09-2019.12
施工期間:2019.12-2020.05
【Matsuko Fast-food】
Location: 92 Xueshilu, Shangcheng district, Hangzhou city, Zhejiang, China
Principal use: Fast-food restaurant
Client: Songzi Canyin Youxian Gongsi
Completion: 2020
Architects: Tsutsumi and Associates
Design team: Yoshimasa Tsutsumi, Xiuxiu Hong, Shuaipeng Luo, Yaojun Peng*,Silang Zhang* (*mark: intern)
Facility Planning: Hoshiaki Ishikawa, Katsunori Takebayashi, Ryuji Yamazaki(Beijing Dongzhouji Technical Consultation)
Lighting design: Makiko Ishioka (Ljus Design)
Contractor: Hangzhou Fengyuan Zhuangshi Sheji Gongcheng Youxian Gongsi
Photographs: Sensor Images
Main structure: Mixed Construction
Construction type: Renovation
Total floor area: 73.50m²
Design term: 2019.09-2019.12
Construction term: 2019.12-2020.05








