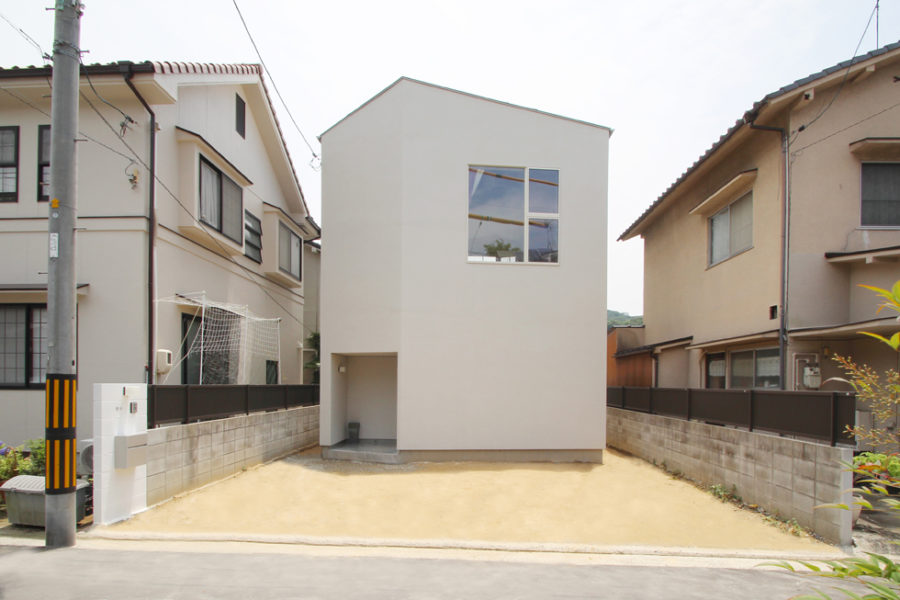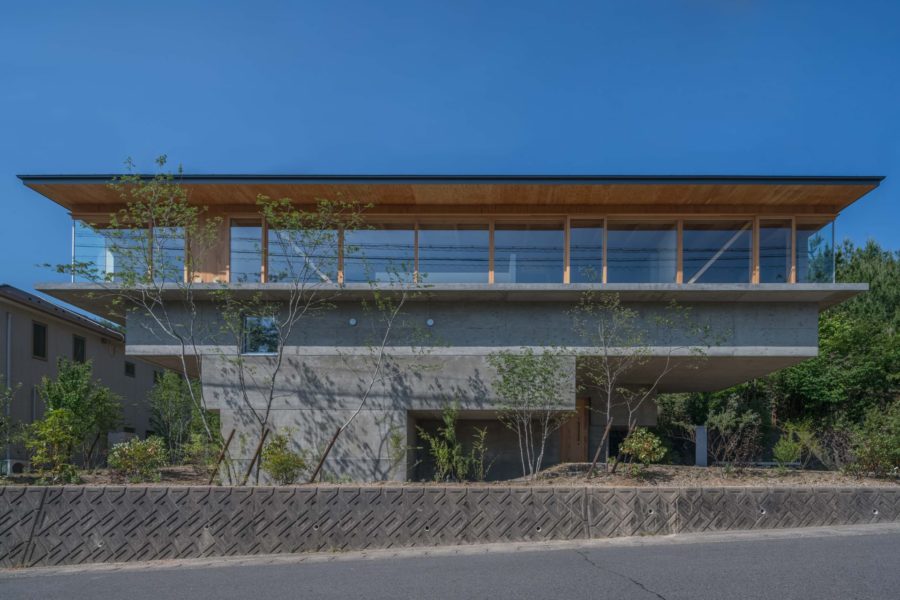沖縄糸満に計画された〈糸満漁民食堂〉は、食を通じて地域の伝統や文化を残し、伝えることを目的としてつくられたレストランである。かつて沖縄の漁民が琉球石灰岩を手積みで自分たちの漁場をつくったように、この計画も「石積みワークショップ」を開催することで、関係者と地域住民の手によって構築できる石積みの建築とし、漁民の誇りと愛着に支えられた場所を目指した。石積みは、かつて糸満では庶民の手によって積まれた野面雑積みという伝統工法を採用している。
地面が隆起することでレストランの客席がつくられ、陥没することでサンクンガーデンがつくられる。屋根がかかっているところは内部となり、沖縄の強烈な日差しを遮り風が抜ける。石積みの上に1枚の屋根だけがかけられたこの建築は、沖縄糸満の風土に根ざしたおおらかなランドスケープのような場所となってくれることを望んでいる。(山﨑 健太郎)
A hand-built stone restaurant that brings tradition and culture to the present day
The 〈Itoman Gyomin Shokudo〉 planned for Itoman, Okinawa is a restaurant designed to preserve and convey the traditions and culture of the region through food. Just as Okinawan fishermen used to build their fishing grounds by piling Ryukyu limestone by hand, we held a “masonry workshop” to create a masonry architecture that can be built by the hands of the people involved and the residents, aiming to create a place supported by the pride and attachment of the fishermen. The stone masonry is based on the traditional method of field masonry, which the ordinary people in Itoman once piled.
When the ground rises, the restaurant seating is created, and the sunken garden is created when it sinks. The roofed area is the restaurant’s interior, where the intense Okinawan sunshine is blocked out, and the wind blows through. I hope that this architecture, with only one roof over the masonry, will become a place like a generous landscape rooted in the climate of Itoman, Okinawa. (Kentaro Yamazaki)
【糸満漁民食堂】
所在地:沖縄県糸満市西崎町4丁目17−7
用途:レストラン
クライアント:玉城 弘康
竣工:2013年
設計:山﨑健太郎デザインワークショップ
担当:山﨑 健太郎
構造設計:ASD
施工:下地建設
プロデュース:nano associates
ランドスケープ:稲田ランドスケープデザイン事務所
フードディレクション:麻布長江香福筵
グラフィックデザイン:イザベッラ・テスタイ
撮影:小出 直穂子、大城 亘
工事種別:新築
構造:鉄筋コンクリート造(壁式)一部木造
規模:平屋
敷地面積:473.49m²
建築面積:109.43m²
延床面積:83.78m²
設計期間:2012.4-2012.10
施工期間:2012.11-2013.01
【Itoman Gyomin Shokudo】
Location: 4-17-7,Nishizaki-cho, Itoman-shi, Okinawa, Japan
Principal use: Restaurant
Client: Hiroyasu Tamaki
Completion: 2013
Architects: YAMAZAKI KENTARO DESIGN WORKSHOP
Design team: Kentaro Yamazaki
Structure engineer: ASD
Contractor: Shimozi Kensetsu
Project Manager: nano-associates
Landscape: Inada Landscape Design Office
Food Direction: Azabu choko
Graphic Design: Isabella Testai
Photographs: Nahoko Koide, Wataru Oshiro
Construction type: New Building
Main structure: Reinforced concrete construction (wall type) Partially wooden construction
Building scale: 1 Story
Site area: 473.49m²
Building area: 109.43m²
Total floor area: 83.78m²
Design term: 2012.4-2012.10
Construction term: 2012.11-2013.01








