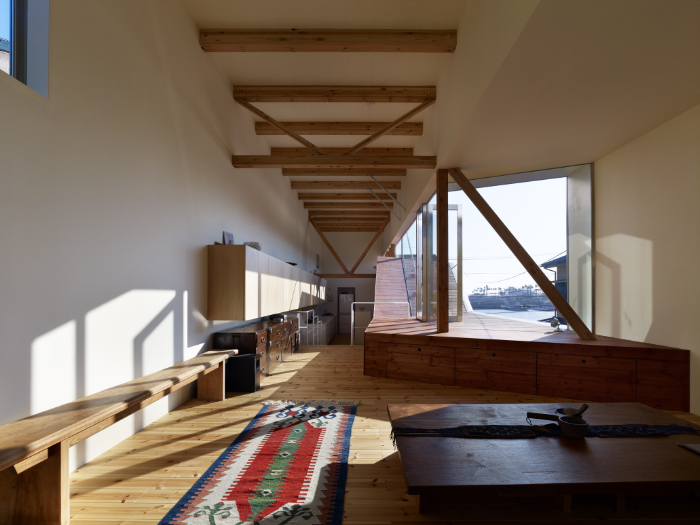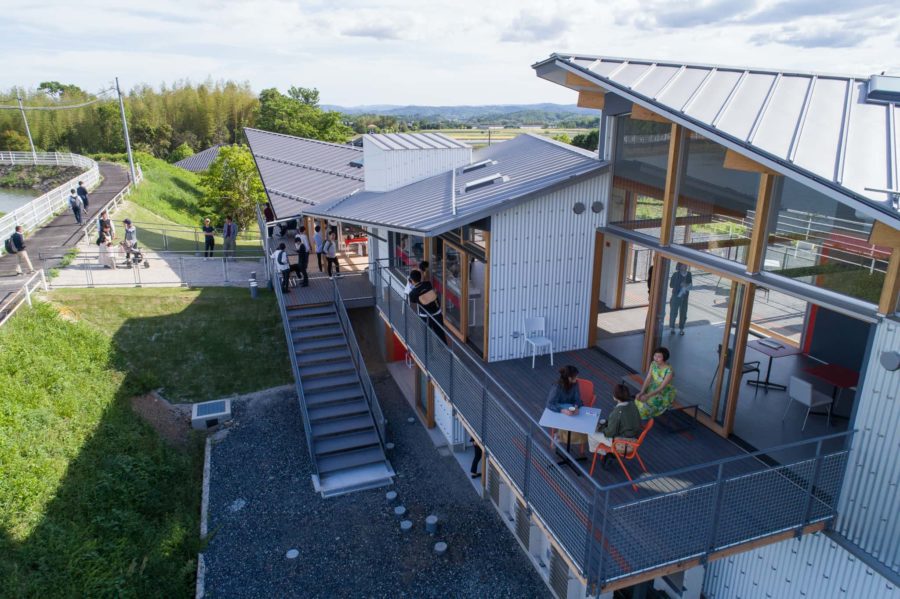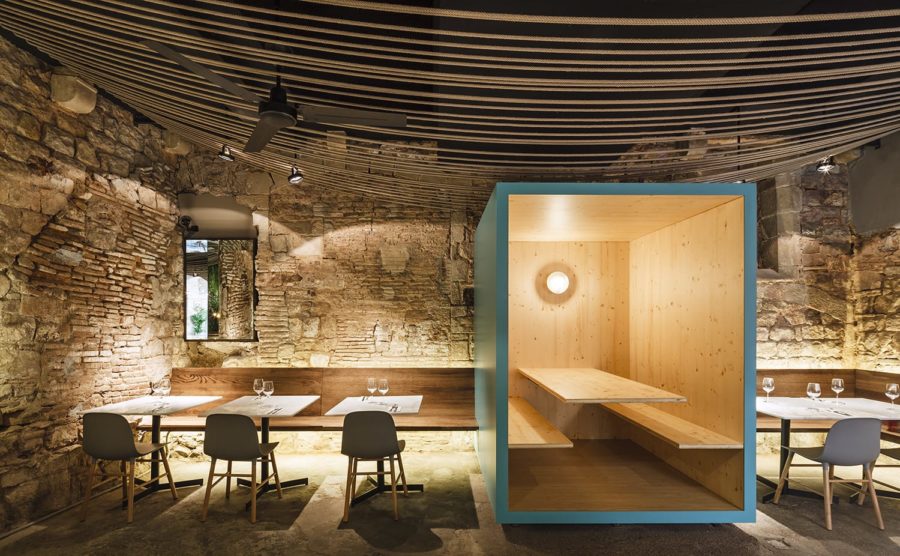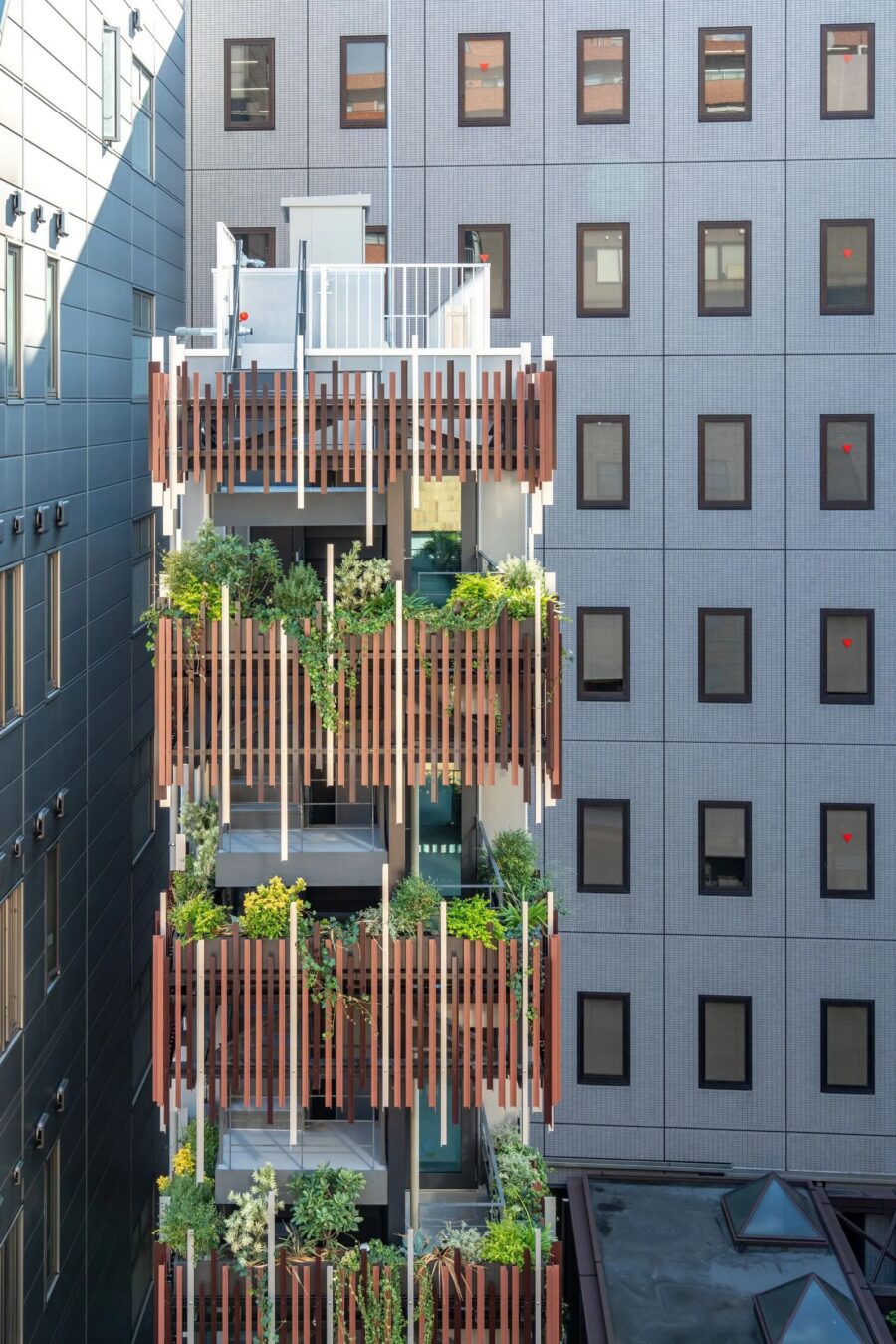時代の変化に伴い、鮨屋の伝統的な緊張感ある白木で明るい空間ではなく、大正浪漫を彷彿させるサクラ材の温かみある色づかいによりリラックスと色っぽさをミックスし、現代にアジャストさせた空間、令和浪漫をデザインした。
店内には「伊藤若冲の群魚図を鮨ネタの魚に置き換えたら」というリクエストをもとに、水墨画の作家が制作したアートのほか、人間国宝による備前焼の花刺しにロートアイアンの椿を一輪挿しし、空間のテーマと花言葉でもある「謙虚な美徳」を表現した。
アートの質が銀座のクラス感に共鳴し、心地よい緊張感を生み出す空間に仕上がっている。(佐野岳士)
A restaurant in the shape of "Reiwa Roman"
In response to the changing times, instead of the traditional tense white wood and bright space of a sushi restaurant, we designed a space that mixes relaxation and sexiness with the warm colors of cherry wood reminiscent of Taisho Romanticism.
In addition to the art created by an ink painting artist based on the client’s request to replace Ito Jakuchu’s school of fish with fish for sushi, the interior of the restaurant features a single camellia flower vase made of roto-iron with a Bizen ware flower sash by a living national treasure to express the theme of the space and the language of flowers, “humble virtue.
The art quality resonates with the sense of class in Ginza, creating a space with a pleasant feeling of tension. (Takeshi Sano)
【銀座 すし天】
所在地:東京都中央区銀座6-3-12
用途:レストラン・食堂
クライアント:シーエージェント
竣工:2019年
設計:SWeeT
担当:佐野岳士
照明計画:ModuleX
什器・家具:THE VINTAGE HOUSE
アート:立川瑛一郎
カウンター材:KANEJIN
施工:藤田建装
撮影:ナカサアンドパートナーズ
工事種別:新築
延床面積:73.00m²
設計期間:2019.09-2019.10
施工期間:2019.11-2019.12
【Ginza SUSHI-TEN】
Location: 6-3-12, Ginza, Chuo-ku, Tokyo, Japan
Principal use: Restaurant, Cafeteria
Client: SEA AGENT
Completion: 2019
Architects: SWeeT
Design team: Takeshi Sano
Lighting design: ModuleX
FFE: THE VINTAGE HOUSE
ART: Eiichiro Tachikawa
Counter Top: KANEJIN
Contractor: FUJITA KENSO
Photographs: Nacása & Partners
Construction type: New building
Total floor area: 73.00m²
Design term: 2019.09-2019.10
Construction term: 2019.11-2019.12








