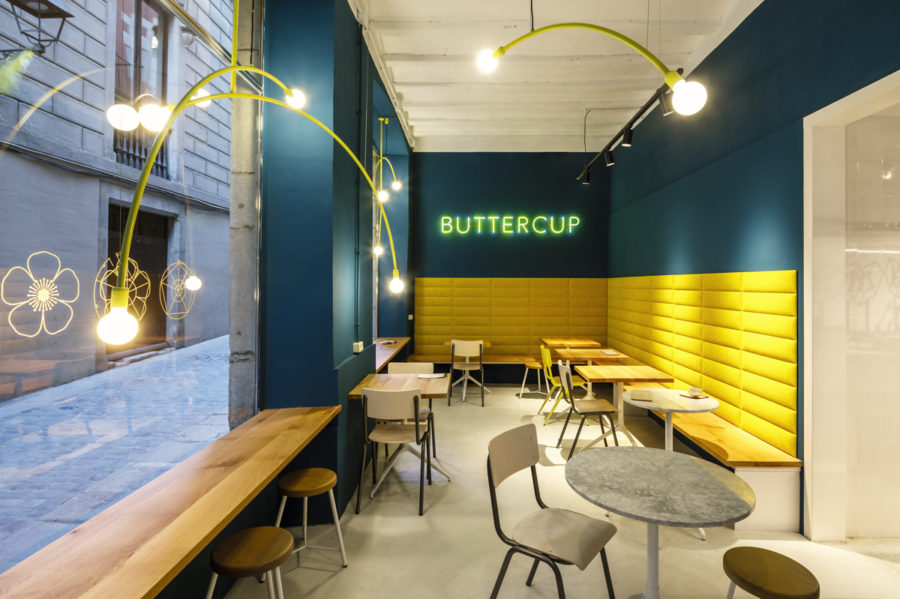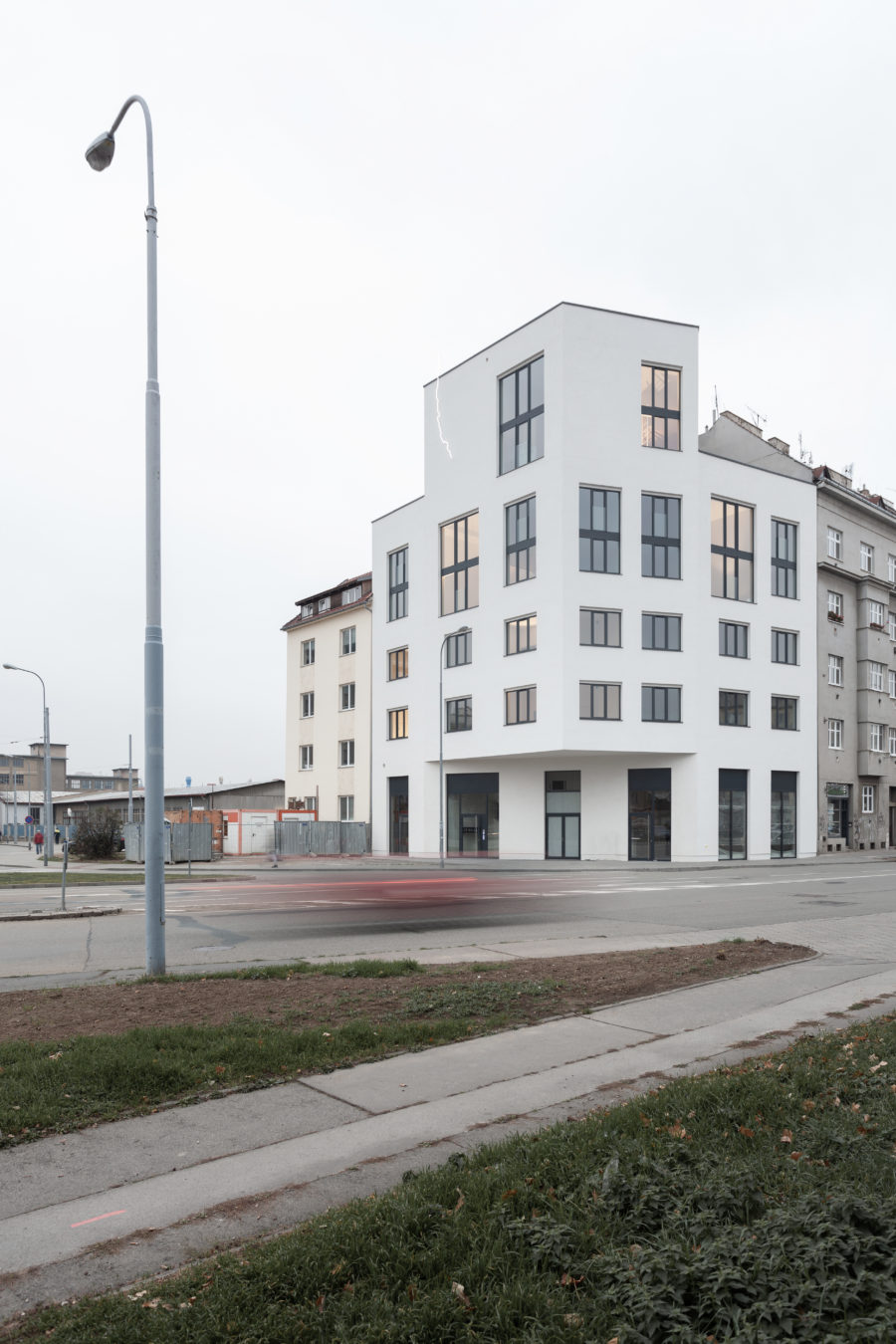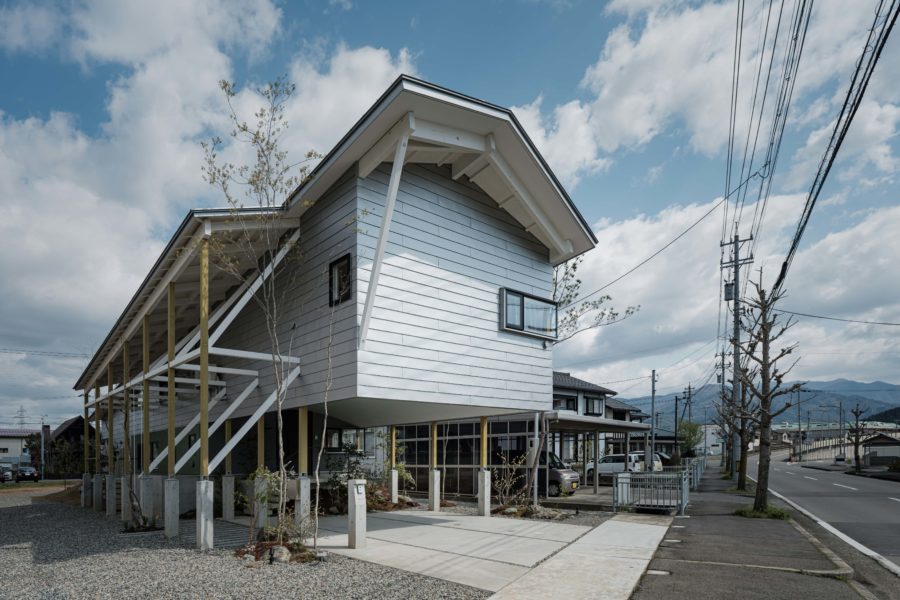昔の日本の住宅は部屋が襖などで簡易的に仕切られており、それを開けたり、ときには外したりすることにより一体化した空間に一瞬としてなることができた。そこにはプライバシーという概念はあまりなく、その後敬遠され壁で空間を仕切る住宅が増えていった。しかし、近年未曾有のウイルスのパンデミックにより、ステイホームでの在宅ワークや在宅学習が増えた。
そこで昔の日本の住宅を改めて考えてみた。襖は外せば壁がなくなるといっていい。そこで今回、世田谷の築20年のマンションリノベーションプロジェクトの壁はガラスを基本とした。ワークスペースはガラスで仕切られているものの完全な個室になっており、音の問題もクリアしている。ワークスペースの間仕切り壁がガラスになることにより外の光が室内の奥深くまで入るようになっている。廊下とダイニングとの仕切りの壁もガラスでできており、どの場所にいても室内は一望できる。
昔、日本の家のプライバシーのない開放感は家族との距離を縮め、その後の日本の家の壁で仕切る空間が家族の距離を遠ざけたのかもしれない。しかし、それによりプライバシーが保てているのも事実である。そこで今回のプロジェクトではどちらの長所も引き出せた空間づくりができたように思う。建築家それぞれがプライバシーの曖昧さを過去の住宅を再考しなおし、新しい空間を提案していきたいと思う。(殿村明彦)
Renovation with glass walls for daylighting and soundproofing
In the old days in Japan, rooms were simply divided by sliding doors, which could be opened or removed to create a unified space. There was no concept of privacy there, and the number of houses with walls dividing the space increased. However, in recent years, due to the unprecedented virus pandemic, there has been an increase in the number of people working and studying at home in stay-homes. So I took a fresh look at the old Japanese houses. If you remove the sliding doors, you can say that the walls disappear. Therefore, I decided to use glass as the basic material for the walls of this renovation project of a 20-year-old apartment building in Setagaya. Although the workspace is partitioned by the glass, it is completely private, and the sound problem has been cleared. The glass partition wall of the workspace allows the light from outside to penetrate deep into the room. The partition wall between the corridor and the dining room is also made of glass, allowing for a panoramic view of the room no matter where you are. The sense of freedom without privacy in the old Japanese houses may have brought the family closer together, while the walled-off spaces in the later Japanese houses may have brought them further apart. However, it is also true that this has allowed us to maintain privacy. In this project, I think I was able to create a space that brought out the best of both worlds. I hope that each architect will reconsider the ambiguity of privacy in past houses and propose a new space. (Akihiko Tonomura)
【世田谷粕谷の家】
所在地:東京都世田谷区粕谷
用途:戸建住宅
クライアント:個人
竣工:2020年
設計:COLOR LABEL DESIGN OFFICE
担当:殿村明彦
施工:R.Home
撮影:古末拓也
工事種別:リノベーション
構造:RC造
設計期間:2019.06-2019.09
施工期間:2019.12-2020.03
【House in Setagaya tokyo】
Location: Setagaya-ku, Tokyo, Japan
Principal use: Residential
Client: Individual
Completion: 2020
Architects: COLOR LABEL DESIGN OFFICE
Design team: Akihiko Tonomura
Contractor: R.Home
Photographs: Takuya Furusue
Construction type: Renovation
Main structure: Reinforced Concrete construction
Design term: 2019.06-2019.09
Construction term: 2019.12-2020.03








