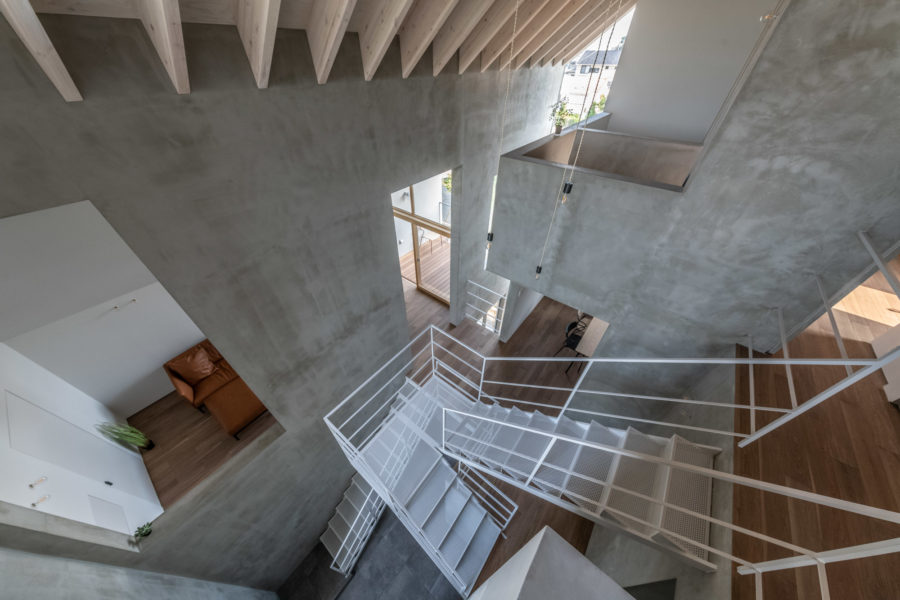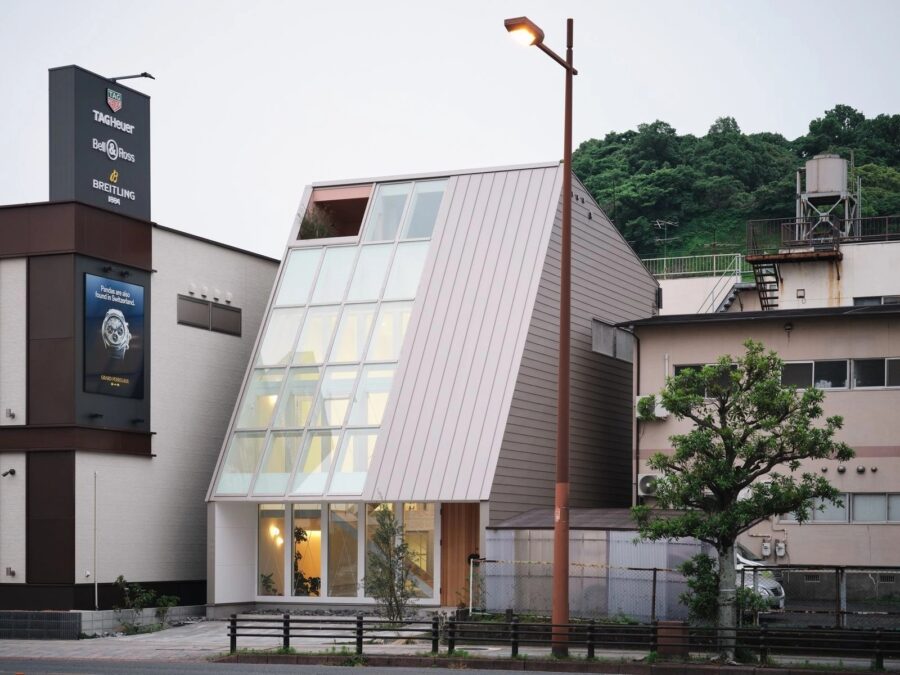茨城県牛久市での計画。幼稚園の付属棟、小規模保育園、企業主導型保育園を2期に渡り計画している。
既存幼稚園脇の駐車場であった場所が建設地である。
さまざまな幼稚園や保育園を視察したうえで、今後の発展・ニーズなどへの対処を「予測する」のではなく「予測しきれない」と考えるほうが素直であると気付き、園の発展、そして地域に住む家族が何代にも渡って安定して通える園づくりを模索している。
まず、幼稚園の付属棟と2つの保育施設をつくるうえで、整然と並べることをやめ、分離させパラパラと配置している。
これは、将来的に予測しきれない変化に対応すべく、あえて規則性を排除している。
規則性が予測できない変化の足かせになると考えたうえで、建物のサイズ、平面的な角度、屋根の角度などをバラつかせることで、将来計画されるものがどのような大きさで、どのような要素のものであっても、「バラツキ」が吸収してくれると考えたからである。
既存幼稚園は、過去を遡ると4度に渡る増築工事によって今に至るが、縁側空間(渡り廊下)で、ひと続きになる統一性のある誠実な増築工事が行われてきた。
我々日本人には何か馴染みがあり、潜在的に幼稚園を感じる「縁側空間」や「渡り廊下」によって精神的な安心と魅力を感じる一方で、この地域特有の冬場の乾いた北風、夏場の暑さ、雨の吹き込み、または保育園という性質からセキュリティという安全に対しても考慮すべきであった。
子供たちにとって縁側空間は、遊びの場であって、コミュニケーションの場でもある。
この縁側空間をアイデンティティと捉え、セキュリティも考慮したうえで、ここではエントランスホール内に縁側空間を備えることとしている。
保育園のエントランスホールは朝夕の登園帰園の混雑解消にもなり、子供を抱えてくる母親にとっては雨や風の強い日に園の玄関先での引き渡し作業は大変なものである。
巨大なエントランスホールであるが、単に朝夕の園児受け入れスペースにとどまらず、そこには縁側が存在し、既存幼稚園同様、園児・保護者のコミュケーションの場となるように考えている。
エントランス棟からは両側に棟を構え、1歳・2歳の保育室へ渡り廊下を通じてアクセスするが、園児達にとっては自分達だけの城に向かうようで精神的な安心につながる。
幼稚園付属棟については、厨房棟と遊戯棟となり、これらも本園から渡り廊下でアクセスし、その先に保育園棟につながる。
これは2期に分けてつくられた性質の異なる2つの保育園ともに同じ構成となっている。
既存の「縁側」「渡り廊下」といった当たり前、その当たり前は幼稚園の顔であり、卒園生の思い出でもある。この「当たり前」を尊重し、新たな増築棟にもそれを継承していく。
今後の幼稚園・保育園のあらゆる変化にフレキシブルに対応し、そしてここでの「らしさ」を卒園生の心に残しながら、地域に示すことができればと考えている。(土田拓也)
Uneven childcare facility that absorbs changes while inheriting the veranda "engawa" of the existing kindergarten
This Plan for Ushiku City, Ibaraki Prefecture. A kindergarten annex, a small nursery school, and an enterprise-led nursery school are planned in two phases.
The construction site is a former parking lot beside an existing kindergarten.
After inspecting various kindergartens and nursery schools, we realized that it is more honest to think “unpredictable” rather than “predictable” in terms of dealing with future development and needs, and we are seeking to develop the school and create a stable school that families living in the community can attend for generations to come.
First, in creating the kindergarten annex and the two day-care facilities, they were separated from each other and placed in a sparse manner, rather than being arranged in an orderly fashion.
This is a deliberate attempt to eliminate regularity in order to accommodate unpredictable changes in the future.
The reason for this is that we believe that regularity is a hindrance to unpredictable change, and by varying the size, plan angles, and roof angles of the buildings, we believe that the “variation” will absorb whatever size and elements are planned in the future.
The existing kindergarten has been extended four times in the past. The extension has been done in a unified and sincere manner, with a veranda space (a corridor) that connects the two buildings together.
While the “engawa space” and the “corridor” are familiar to us Japanese, and we feel the kindergarten is potentially attractive and mentally secure, we should also consider the safety of the dry north wind in winter, heat, and rain in summer, and security due to the nature of the nursery school, which is unique to this area.
For children, the engawa space is a place for play and communication.
The engawa space is considered as the identity of the building and is equipped within the entrance hall, considering security.
The entrance hall of a nursery can relieve congestion on the way to and from the center in the morning and evening, and it is difficult for mothers carrying their children to hand them over at the entrance of the center on rainy or windy days.
The huge entrance hall is not only a space for receiving children in the morning and evening but also a place for communicating with children and their parents, just as in the existing kindergarten.
From the entrance hall, there are two wings on both sides of the building, and access to the 1- and 2-year-old nursery rooms is via a corridor, which gives the children the feeling of heading for their castle, leading to emotional security.
The kindergarten annex will consist of a kitchen building and a playground building, which will also be accessed from the main school via a corridor that leads to the nursery school building.
This is the same configuration for the two nursery schools, which were built in two phases and had different characteristics.
The existing “engawa” and “corridor” are the faces of the kindergartens and the memories of the students who graduated from the kindergartens. We will respect this “common sense” and carry it on to the new extension.
We hope to flexibly respond to any changes in the kindergarten and nursery school in the future and preserve the “character” of the kindergarten in the hearts of the graduates while demonstrating it to the community. (Takuya Tsuchida)
【KNS_"Shiina children school"】
所在地:茨城県牛久市
用途:幼稚園・認定子ども園・保育所
クライアント:学校法人椎名夢学園
竣工:2020年
設計:no.555一級建築士事務所
担当:土田拓也、佐久間 悠
構造設計:シェルター
電気設備設計:EOS plus
衛生設備設計:EOS plus
外部サッシ:キマド
床暖房:サーマエンジニアリング
施工:高塚建設工業
撮影:鳥村鋼一
工事種別:新築
構造:木造
規模:平屋
敷地面積:5992.59m²
建築面積:1852.12m²
延床面積:1994.63m²
設計期間:2017.11-2018.04
施工期間:2018.05-2020.10
【KNS_"Shiina children school"】
Location: Ushiku-shi, Ibaraki, Japan
Principal use: Kindergartens, Certified Children’s schools and Nurseries
Client: Shiina Yume Gakuen
Completion: 2020
Architects: number fives architectural design office
Design team: Takuya Tsuchida, Yu Sakuma
Structure engineer: Shelter
Electrical system design: EOS plus
Sanitary equipment design: EOS plus
External sash: KIMADO
Electric floor heater: Therma engineering
Contractor: TAKATSUKA
Photographs: Koichi Torimura
Construction type: New building
Main structure: Wood
Building scale: 1 story
Site area: 5992.59m²
Building area: 1852.12m²
Total floor area: 1994.63m²
Design term: 2017.11-2018.04
Construction term: 2018.05-2020.10








