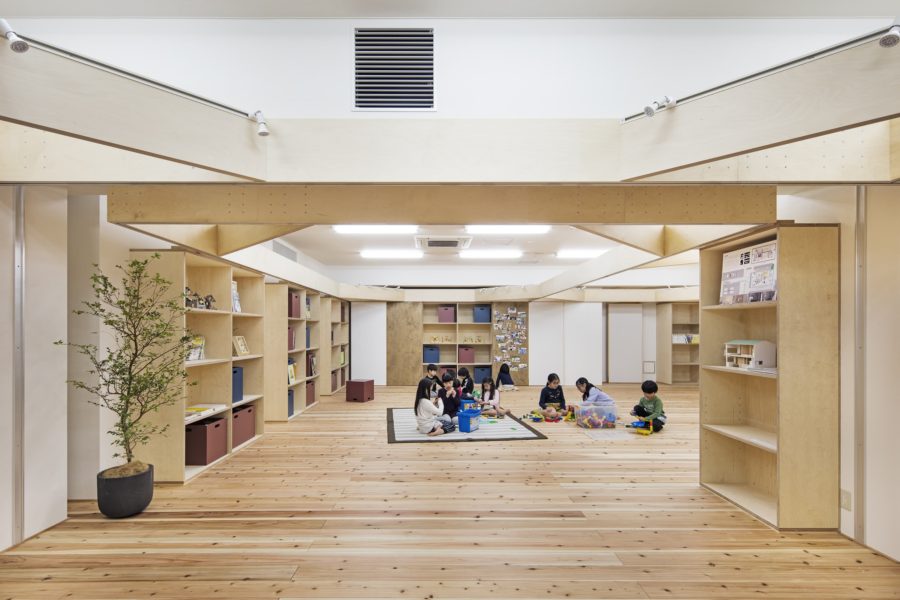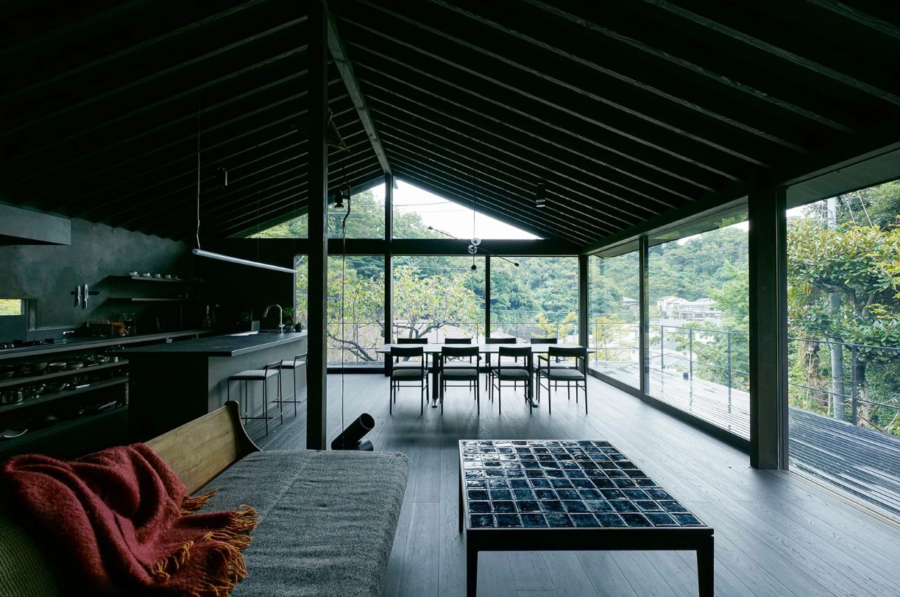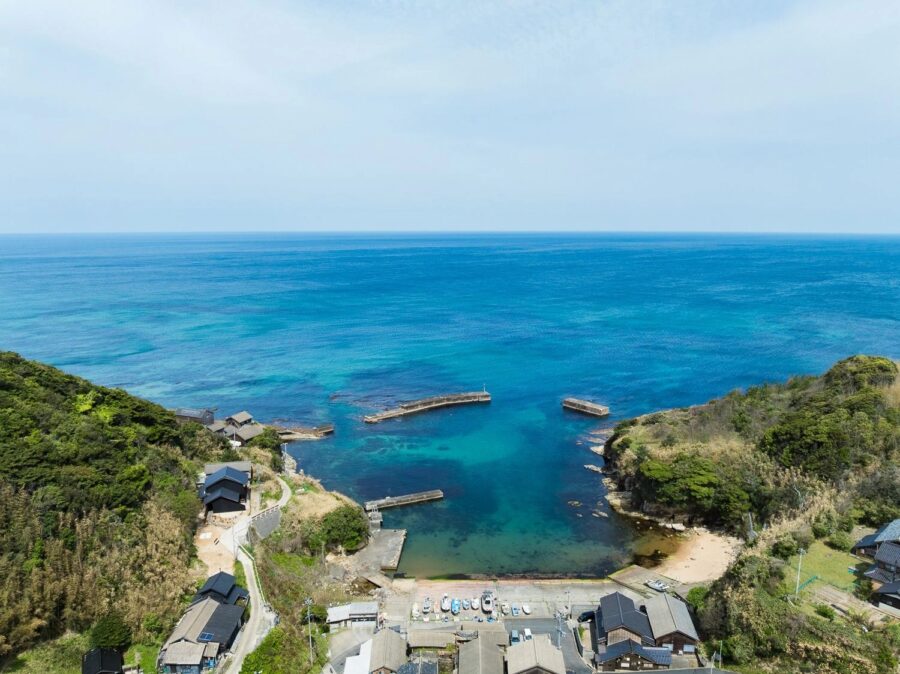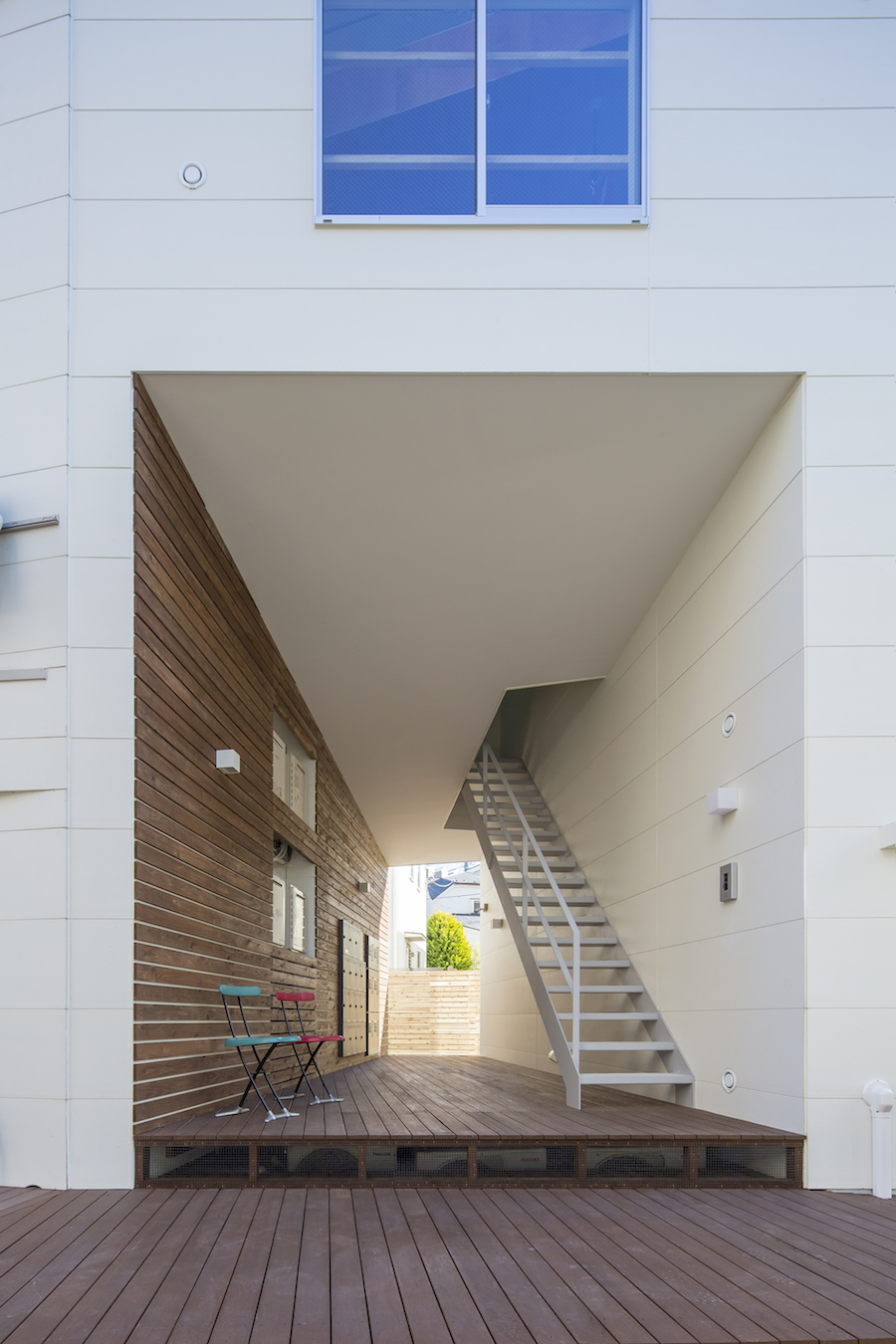本計画は高低差のある敷地に計画された戸建住宅である。
この高低差で切り離された敷地をできる限り一体的にデザインするため、敷地の下にガレージ、敷地の上に住まいを設け、それを1つの大屋根でつなげる計画とした。
19mにもおよぶ大屋根は敷地全体を緩やかに覆い、内部と外部を一体的につなげ、高低差を活かした魅力ある立体空間をつくり出している。
そんな立体的な空間は、ひとつ屋根の下で家族もひとつになれる心地よい住まいをつくり出してくれるであろう。(久我義孝)
Large roof connects the height difference of the site and the inside and outside of the house
This project is a detached house on a site with an elevation difference.
The garage is located below the site and the residence above the site to create a unified design, connected by a large roof.
The large 19-meter-high roof gently covers the entire site, integrally connecting the interior and exterior, creating an attractive three-dimensional space that takes advantage of the elevation difference.
Such a three-dimensional space will create a comfortable home where the family can be united under one roof. (Yoshitaka Kuga)
【南郷の家】
所在地:滋賀県大津市
用途:戸建住宅
クライアント:個人
竣工:2021年
設計:ハース建築設計事務所
担当:久我義孝
構造設計:ナカオ建築設計舎
施工:スケール
撮影:山田雄太
工事種別:新築
構造:木造
規模:地上2階
敷地面積:237.17m²
建築面積:109.3m²
延床面積:99.36m²
設計期間:2020.07-2020.11
施工期間:2020.02-2021.05
【Nango House】
Location: Otsu-city, Shiga prefecture
Principal use: Private house
Client: Individual
Completion: 2021
Architects: HEARTH ARCHITECTS
Design team: Yoshitaka Kuga
Structure engineer: Nakao Architects
Contractor: Scale
Photographs: Yuta Yamada
Construction type: New Building
Main structure: Wood
Building scale: 2 Stories
Site area: 237.17m²
Building area: 109.3m²
Total floor area: 99.36m²
Design term: 2020.07-2020.11
Construction term: 2020.02-2021.05








