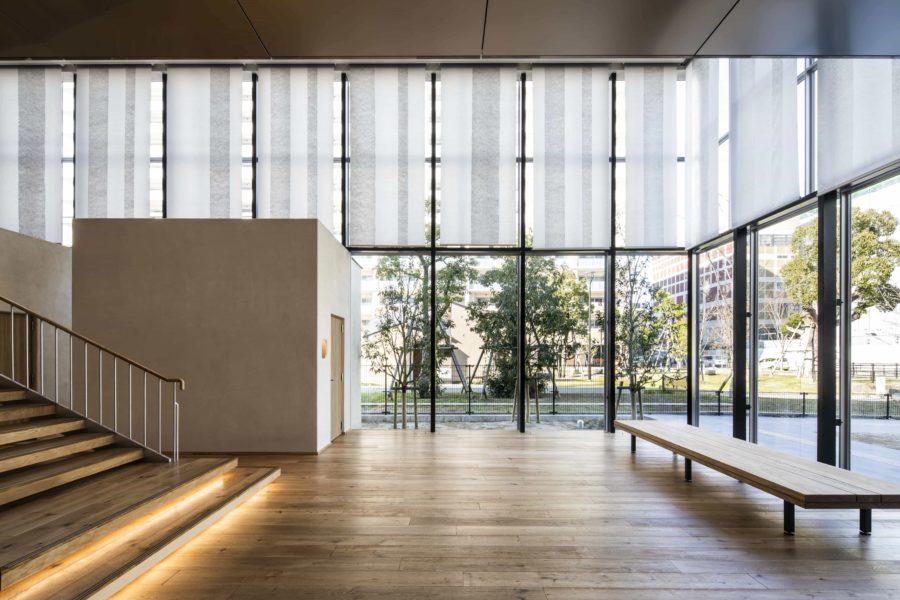大阪の大きな玄関口、新大阪に建つ高層ホテルにおけるビュッフェレストランの計画。
「HUB」という大きなテーマの中、関西で活躍するアーティストや作家の作品を点在させ、メニュー構成も合わせ含め「MADE IN 関西」というコンセプトとしている。(隈元誠司)
A restaurant with both a Japanese and Western atmosphere that makes the most of the texture of the ingredients
Since the buffet restaurant is to be located in a high-rise hotel in Shin-Osaka, Osaka’s main gateway to the city, the concept is “MADE IN KANSAI,” including the menu structure and the works of artists and writers active in the Kansai region are scattered throughout the “HUB” theme. (Seiji Kumamoto)
【karaksahotel_buffe】
所在地:大阪府大阪市淀川区宮原3-3-24
用途:レストラン・食堂
クライアント:ザイマックス
竣工:2019年
設計:デザイングラウンド55
担当:隈元誠司、蒲原翔也
構造設計:清水建設
施工:アンドエス
プロデュース:operation factory
アートディレクション:NOTA&design
照明:NEW LIGHT POTTERY
家具:アクタス、CURV
和紙:ハタノワタル
撮影:志摩大輔 / adhoc
工事種別:リノベーション
構造:鉄骨造
計画面積:515.00m²
設計期間:2018.04-2019.08
施工期間:2019.08-2019.10
【karaksahotel_buffe】
Location: 3-3-24 Miyahara, Yodogawa-ku, Osaka-shi, Osaka, Japan
Principal use: Restaurant, Cafeteria
Client: XYMAX
Completion: 2019
Architects: designground55
Design team: Kumamoto Seiji, Shoya Kambara
Structure engineer: Shimizu Corporation
Contractor: &S
Produce: operation factory
Art Direction: NOTA&design
Lighting: NEW LIGHT POTTERY
Furniture: Actus, CURV
Japanese paper: Wataru Hatano
Photographs: Daisuke Shima / adhoc
Construction type: Renovation
Main structure: Steel
Planning area: 515.00m²
Design term: 2018.04-2019.08
Construction term: 2019.08-2019.10








