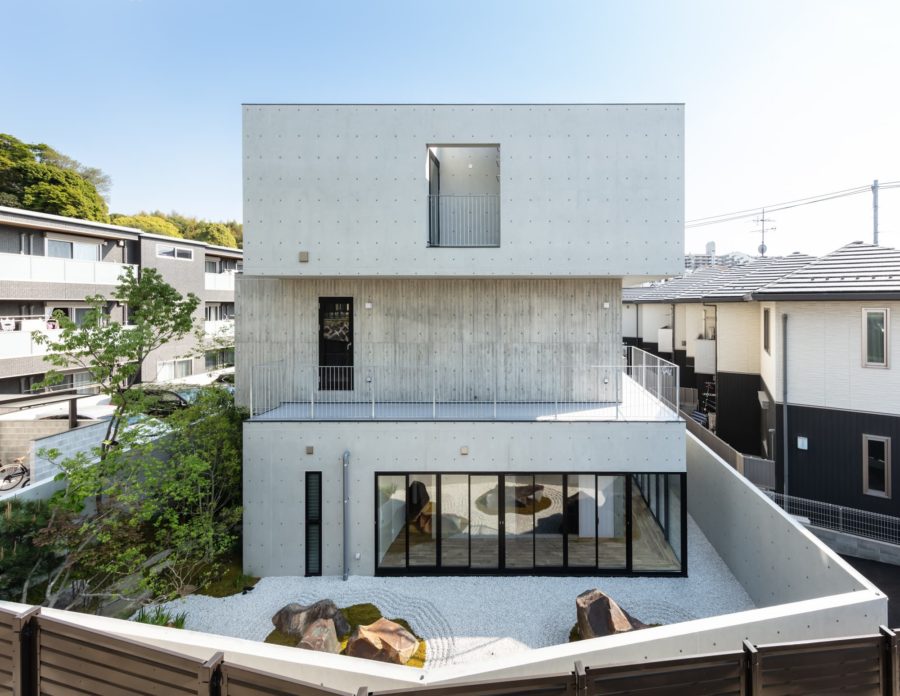本計画は旧東海道沿いの古い宿場町に位置し、東西に長い「うなぎの寝床」のような敷地に計画した自身の自邸である。南北に面する隣地には敷地境界近くに建物が配置されており、非常に採光・通風が確保しにくく、西側は自身の実家にあたるお寺の境内につながるという特殊な敷地条件であり、まずこの条件を活かすことからこの計画はスタートした。
敷地のデメリットである採光・通風を確保するため主要用途を2階に配置し、建物自体は凛と佇みながらも周辺環境に溶け込むような浮遊する住まいを構築した。また1階の一部をピロティ化することで裏の境内へとつながる路地空間をつくり出した。この浮遊する住まいと路地空間は密集した隣地環境に余白をつくり出し、街を敷地内に引き込み、パブリックとプライベートの空間を緩やかにつなぐ効果をもたらした。この「緩やかにつなぐ」意識は全体計画でも常に意識しながら計画を行い、中間領域を介して内部と外部が緩やかにつながる空間をつくり出した。
具体的には、アプローチの路地空間や、外部化した玄関、内部化したバルコニーなどである。直接外部に面する開口部には格子戸を設けることで緩やかに境界線を仕切ることを意識した。
このような意識は、私自身が幼少期からお寺という特殊な住環境に住んできたことが影響しているように思う。内土間や縁側、中庭に境内、障子に襖などのような、境界線が曖昧でパブリックとプライベートが緩やかにつながる住環境を実体験してきたことで、本計画ではその要素を現代に再構築し、豊かな空間へと落とし込むことができたのだと思う。
建物全体としてはできる限りコンパクトな計画とし、その代わりにできる限りの余白をつくり出した。私は常に「人や自然に寄り添い日常に馴染むシンプルな空間」こそ、豊かな住まいだと考えている。そのためにも機能性を確保しつつも余分なモノはなくし「豊かな余白」をつくることがとても大切だと考えている。
敷地や空間に生まれた余白は自然溢れる奥深い空間を生み出し、私たち家族に多様な豊かさと質を与えてくれる。本計画でもその余白に樹木や植物を配置することで、家のどこにいても自然を感じられ、季節や時間の変化を楽しむことができる豊かな空間を確保した。
人は自然の移ろいや光の陰影など「変化するモノ」に心を動かされ、年月を重ねるほど「味わいを増すモノ」に心を惹かれる。この無駄のないすっきりと落ち着いた和の空間も、私たち家族の日常に「多様で豊かな変化」を日々与えてくれている。(久我義孝)
A house where the intermediate area of blank space creates a rich and varied lifestyle
This project is the designer’s own residence, located in an old inn town along the former Tokaido Highway, and planned on a long east-west site resembling a “bed of eels. The neighboring lands to the north and south have buildings located close to the site’s boundary, making it very difficult to secure lighting and ventilation. The west side of the site is connected to the precincts of a temple, which is his parents’ home, and this project started by taking advantage of these conditions.
To secure lighting and ventilation, which is a disadvantage of the site, we placed the main uses on the second floor and constructed a floating residence that blends in with the surrounding environment while the building itself stands dignified. A portion of the first floor was converted to pilotis, creating an alleyway space that leads to the back precincts of the building. The floating residence and the alley space create a blank space in the dense neighborhood environment, drawing the town into the site and creating a gradual connection between public and private spaces. This “gradual connection” was always kept in mind in the overall planning, creating a space that gently connects the interior and exterior through an intermediary area.
Specifically, the approach alley, the externalized entrance, and the internalized balcony were created. I was conscious of gently dividing the boundary line by installing lattice doors at the openings that directly face the outside.
This awareness seems to have been influenced by the fact that I myself have lived in the special living environment of a temple since my childhood. Having experienced a living environment where the boundaries between the public and the private are blurred and the public and private are loosely connected, such as the inner earthen floor, veranda, courtyard, precincts, shoji and fusuma sliding doors, I think I was able to reconstruct these elements in the modern age and incorporate them into a rich space in this design.
The building as a whole was designed to be as compact as possible, and as much white space as possible was created in return. I have always believed that “a simple space that is close to people and nature and fits in with daily life” is a rich home. To this end, I believe it is very important to create “rich blank spaces” by eliminating superfluous objects while ensuring functionality.
The blank space created in the site and space creates a deep space full of nature and provides our family with various richness and quality. In this project as well, by placing trees and plants in the margins, we ensured a rich space where people can feel nature anywhere in the house and enjoy the changes of the seasons and time.
People are moved by “things that change,” such as the transitions of nature and the shadows of light, and are attracted to “things that gain in flavor” as they age. This clean, calm, and lean Japanese space also provides “diverse and rich changes” to our family’s daily life. (Yoshitaka Kuga)
【松栄の家】
所在地:滋賀県甲賀市
用途:戸建住宅
クライアント:個人
竣工:2017年
設計:ハース建築設計事務所
担当:久我義孝
構造設計:ナカオ建築設計舎
施工:松彦建設工業
撮影:山田雄太
工事種別:新築
構造:木造
規模:地上2階
敷地面積:175.14m²
建築面積:69.35m²
延床面積:115.72m²
設計期間:2016.01-2016.08
施工期間:2016.09-2017.02
【Shoei House】
Location: Koka City, Shiga Prefecture
Principal use: Private house
Client: Individual
Completion: 2017
Architects: HEARTH ARCHITECTS
Design team: Yoshitaka Kuga
Structure engineer: Nakao Architects
Contractor: Matsuhiko
Photographs: Yuta Yamada
Construction type: New Building
Main structure: Wood
Building scale: 2 Stories
Site area: 175.14m²
Building area: 69.35m²
Total floor area: 115.72m²
Design term: 2016.01-2016.08
Construction term: 2016.09-2017.02








