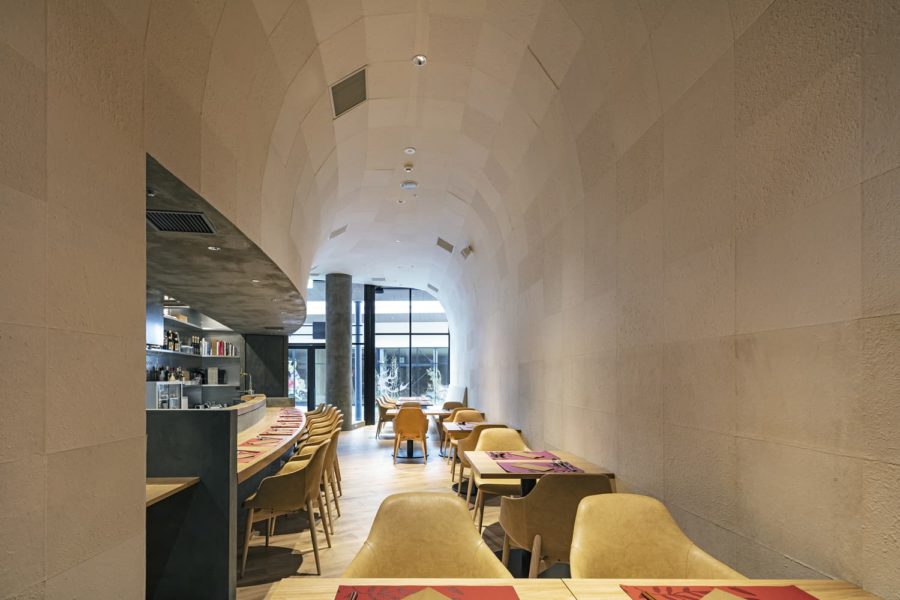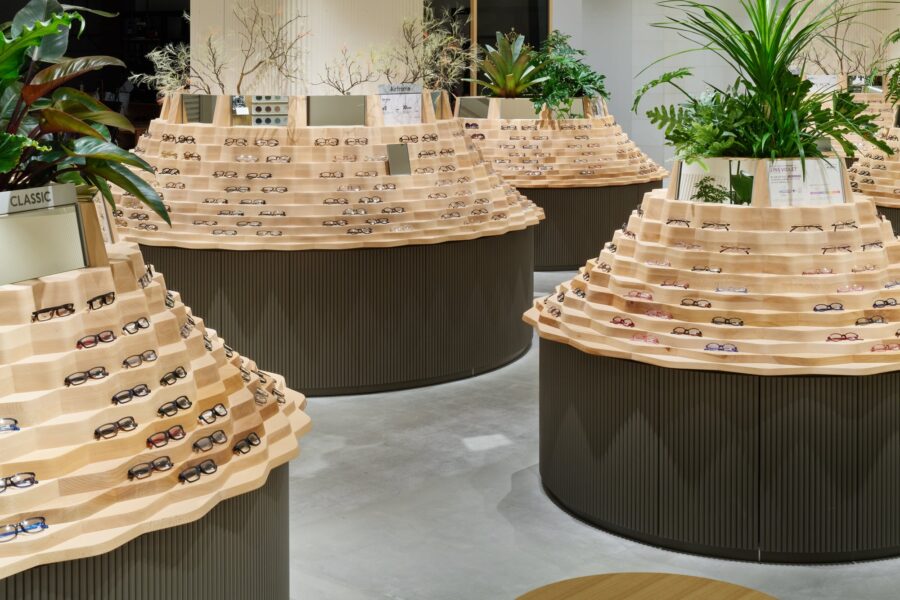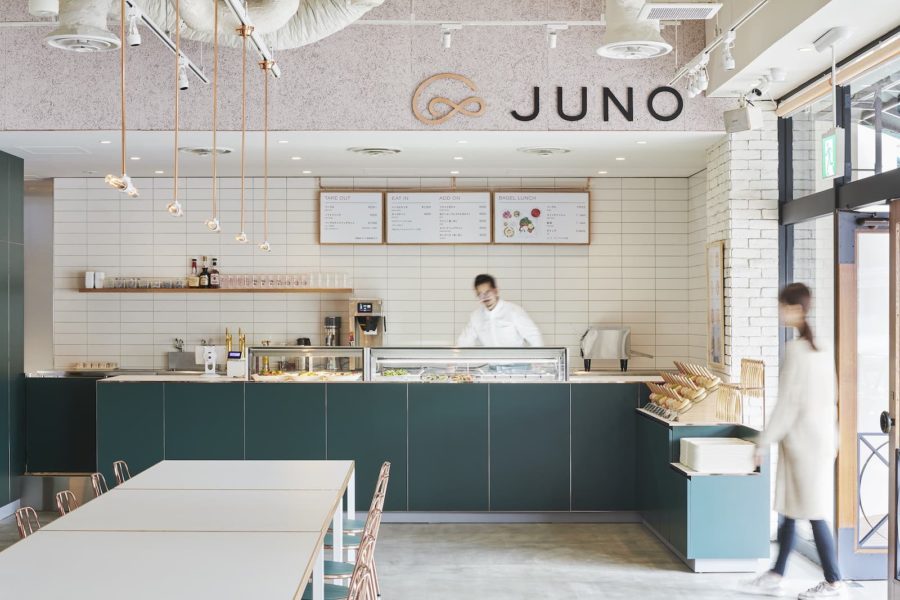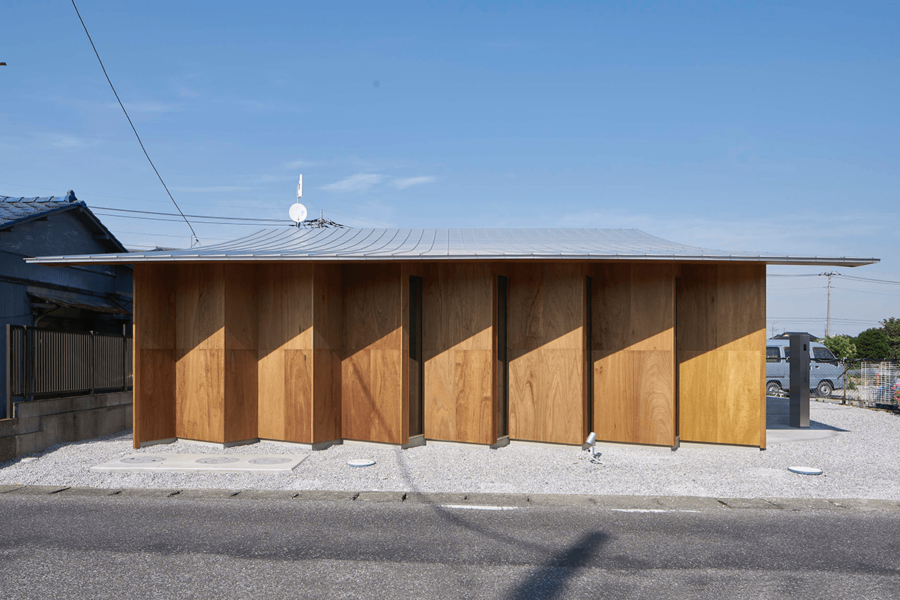大阪府高槻市にある約100坪の土地に建つ、英会話教室を併設した住居である。
店舗部分と住居部分をうまく共存させ、住居部分のプライバシーを確保しつつ、英会話教室との関わりももてる空間の提案はできないかと考えた。
敷地の裏には河川が流れており、都会でありながら自然を感じることができる。
この風景を中心に教室部と住居部の間に土間空間を設けた。土間空間はカフェにある窓やドア、照明器具を使用し、外を連想させる設えとしている。
土間空間では、キッチンの小窓を通じ、待合スペースとしても利用される土間空間は住居部分とも緩やかに繋げ対話を楽しむことができる。教室部分は、色調も明るく仕上げ生徒様が心地よく教室に通うことのできるデザインとした。
一方の住居部分は、グレーを基調とした落ち着きのある空間としている。リビングを1段下げ、キッズスペースを1段上げることでキッチンスペースからの視線をずらし、同じ空間でもそれぞれの居場所をつくっている。
店舗部分、住居部分とそれぞれの空間を緩やかに繋げるデザインを施し、プライバシーを確保しながらも気配の感じることのできる豊かな空間となった。(水本純央)
A house with an English conversation class that connects the living room to the dirt floor
The house stands on a 330m² plot in Takatsuki, Osaka, with an adjoining English school. Our proposal was to design the residence and school together, maintaining the connection between them while keeping the privacy of the residential space apart.
On the backside of the land, there is a river, allowing us to feel the presence of nature in the midst of the city. We used this view as the center of the building and designed a doma — a ground space in between the school and the residence. We installed windows, doors, and lighting of the style that is commonly used in a cafe in that ground space to create an outdoor atmosphere.
The ground space is also used as a waiting room, and as it’s loosely connected with the residential area through a small window in the kitchen, people can enjoy conversations between the spaces. The school is designed with bright colors and a comfortable atmosphere for the students. The residence has a relaxed tone, using a gray color as its base. The living room is one step lower than the child’s room, shifting the line of sight to create a sense of individuality in each room while still being the same single space.
By designing the store, residence, and in-between space to loosely connect both spaces, we succeeded in creating a space where the residents can feel each other’s existence while still maintaining their privacy. (Sumiou Mizumoto)
【takatsuki-house】
所在地:大阪府高槻市
用途:戸建住宅、その他教育施設
クライアント:個人
竣工:2020年
設計:ALTS DESIGN OFFICE
担当:水本純央
施工:ALTS DESIGN OFFICE
撮影:ドローンITP企画
工事種別:新築
構造:木造
規模:地上2階
敷地面積:459.21m²
建築面積:108.68m²
延床面積:155.47m²
設計期間:2020.06-2020.12
施工期間:2020.01-2020.06
【takatsuki-house】
Location: Takatsuki-shi, Oaska, Japan
Principal use: Residential, Educational facility
Client: Individual
Completion: 2020
Architects: ALTS DESIGN OFFICE
Design team: Sumiou Mizumoto
Contractor: ALTS DESIGN OFFICE
Photographs: Drone ITP Planning
Construction type: New building
Main structure: Wood
Building scale: 2 stories
Site area: 459.21m²
Building area: 108.68m²
Total floor area: 155.47m²
Design term: 2020.06-2020.12
Construction term: 2020.01-2020.06








