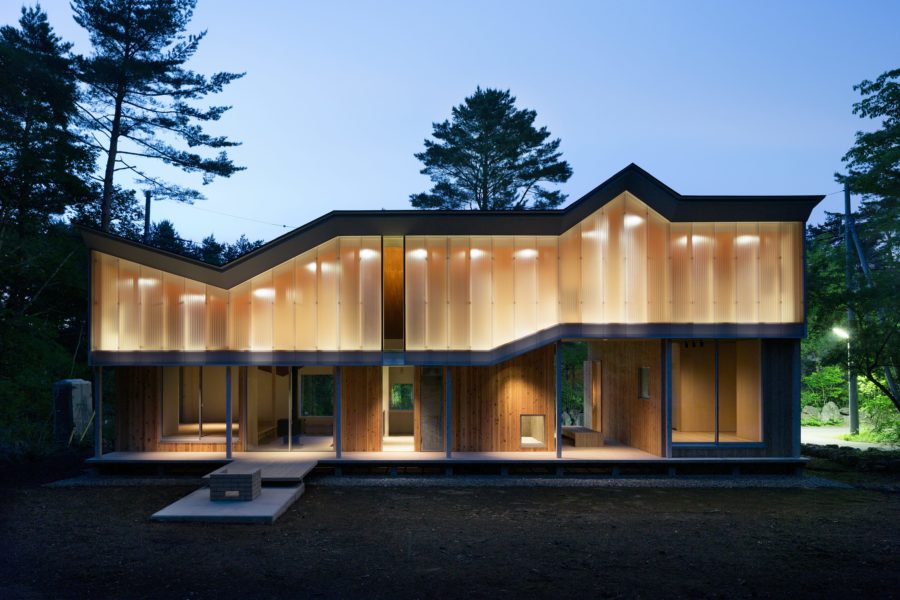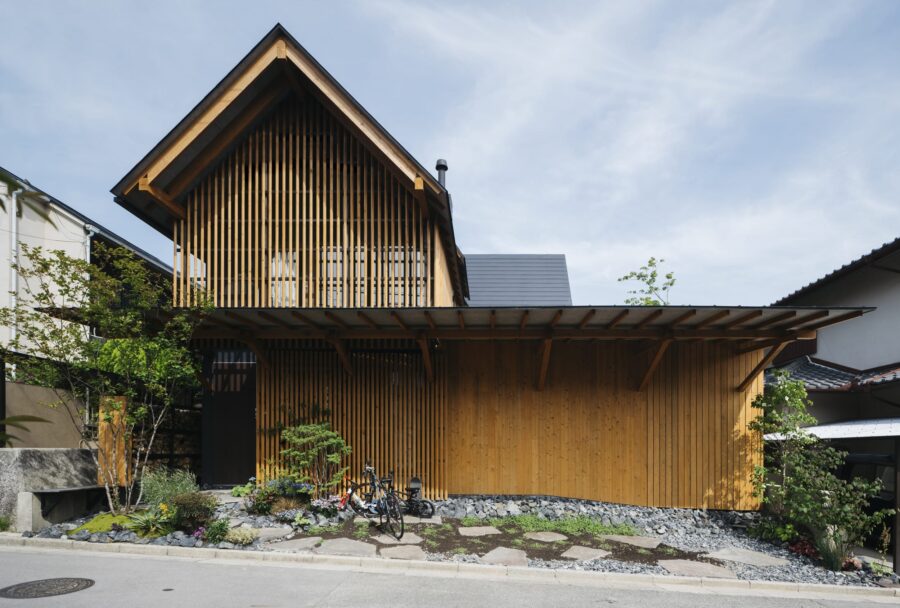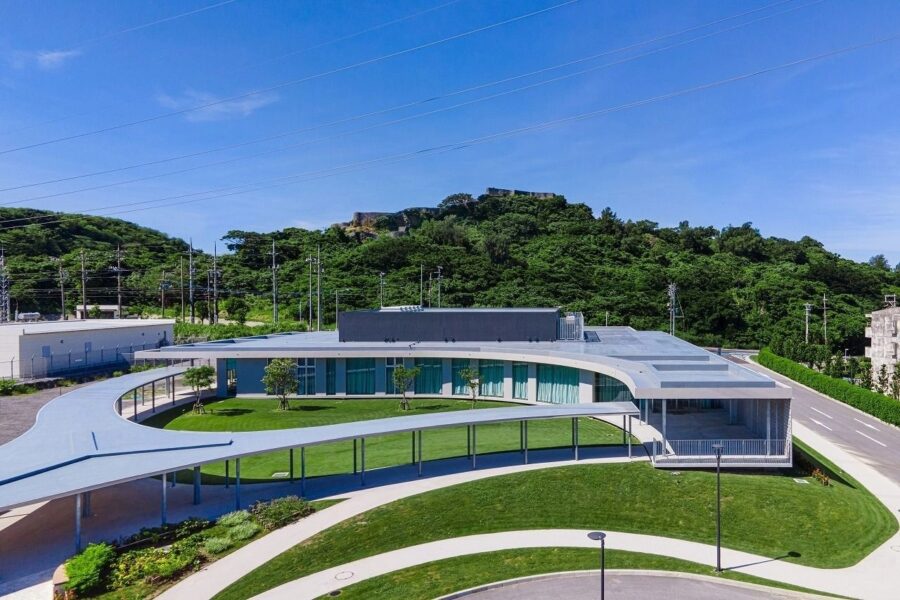目黒区にある1室の改修である。
子供の成長や生活のリズムに合わせて各々の適度なプライバシーが保たれた落ち着いた空間で暮らしたいという要望があった。
「家は1回買ったら終わり」という考え方はこの数年でずいぶんと変化した。そして家族に必要なものは日々変化する。職場への通勤や子供の通学を考慮し、「今」の暮らしを快適にするため、4人家族での居住に最低限と思われる60m²の新たな都心不動産を選択し、必要なものを極限まで削ぎ落とす作業(家事動線と収納計画)から設計をスタートした。
既存の地型となる定型的な2LDKの間取りを大きく変更せずに生活の機能だけを整え、次に南側の4.8m×6.0mの空間に対してバルコニーの採光を全幅で取り込むように引いた玄関からの「対角線」を拠り所にしながら各諸室の緩やかな分節を試みた。
リノベーションだからこそできることとして、既存の建築にはない強固な骨格を室内に新たに与えたのである。それに委ねながら住まうことで逆に家族の変化を鋭敏に捉えて順応するようなイメージをもって計画を進めていった。
左官の奥行きの深い光沢は取り込んだ光を周囲に拡散し、1900mmの高さを与え天井からは切り離したその「線」は、動線になる部分を切削し、機能を内包する部分を屈曲し、子供部屋の使い方や時間ごとの状態に変化を与える部分を回転扉とすることで「家具的なエレメント」として振る舞う。あたかも空間の中心ですべてを司っているかのように複数の性質を与えた。
またカーテンや家具と連動しながら生まれる家族の動きや空間の変化を「成長や変容の痕跡」として日々感じとる「作業」は、例えば窓やバルコニーから空間に差す光を追いかける行為と同じく、住まい手にとって「開放性」がある空間体験となっている。
キッチンの作業台兼収納を廊下の中央に配置し、通り抜けることのできるキッチンが「回廊」として玄関とLDを接続する。まるでプロペラの遠心力の中にそれぞれの機能や空間が巻き込まれ、自然と子供たちが歩き回り、運動を止め、今度は集中できる場所を自ら選べる、または家族全員の運動が同調し収束したときに、みんなが自然と1つに集まれる。そのように自由でひとつながりの、だけれども各々が適度に独立し過ごすことのできる居住空間が生まれた。(伊原 慶)
Renovation that generates thrust based on diagonals
This is a renovation of one room in Meguro-ku, Tokyo.
The client wanted to live in a calm space with a reasonable amount of privacy for each of the children as they grow up and adjust to the rhythm of their lives.
The idea that “once you buy a house, it’s finished” has changed considerably over the past few years—the needs of a family change on a daily basis. Considering the commute to work and school for the children, we selected a new urban real estate site of 60m², which was considered the minimum for a family of four, in order to make “now” living comfortably. We started the design process by reducing the necessities to the bare minimum (housework flow line and storage plan).
Next, we attempted to gently divide the various rooms based on the “diagonal line” from the entrance, which was drawn to take in the full width of the balcony lighting in the 4.8m x 6.0m space on the south side of the building.
As only a renovation can do, we gave a new solid framework to the rooms not found in the existing architecture. The plan was developed with the image of a house where the family can adapt to changes by living in the house while entrusting their lives to the framework.
The deep luster of the plaster diffuses the light that enters the room, and the “line,” which is separated from the ceiling by 1900mm, acts as a “furniture-like element” by cutting the part that serves as a line of flow, bending the part that contains function, and making the revolving door the part that changes the way the children’s room is used and the state of the room at different times. The revolving door is made to act as a “furniture-like element.” I gave it multiple properties as if it were the center of the space and governed everything.
The “work” of sensing the movement of the family and the changes in the space that occur in conjunction with the curtains and furniture as “traces of growth and transformation” is a spatial experience that has an “openness” for the residents, just like the act of following the light shining into the space from the windows and balcony.
The kitchen work table and storage are placed in the center of the corridor, and the kitchen, which can be passed through, connects the entrance and LD as a “corridor. The children naturally walk around, stop exercising, and can now choose where they want to concentrate, or when all the family members’ movements synchronize and converge, everyone naturally gathers together as one. In this way, a free and connected living space was created in which each person could spend time with a moderate degree of independence. (Kei Ihara)
【まわる住まい O邸】
所在地:東京都目黒区
用途:共同住宅・集合住宅
クライアント:個人
竣工:2021年
設計:TA+A
担当:伊原 慶
テキスタイルデザイン:安東陽子デザイン
什器(一部):totte
キッチン:Ekrea
施工:古賀造
撮影:大倉英揮(Kurome Photo Studio)
工事種別:リノベーション
構造:RC造
延床面積:62.27m²
設計期間:2020.09-2021.01
施工期間:2021.01-2021.03
【House with thrust】
Location: Meguro-ku, Tokyo, Japan
Principal use: Housing complex
Client: Individual
Completion: 2021
Architects: TA+A
Design team: Kei Ihara
Textile design: Yoko Ando Design
Furniture / partial: totte
Kitchen: Ekrea
Contractor: KOGAZO
Photographs: Hideki Ookura / Kurome Photo Studio
Construction type: Renovation
Main structure: Reinforced Concrete construction
Total floor area: 62.27m²
Design term: 2020.09-2021.01
Construction term: 2021.01-2021.03








