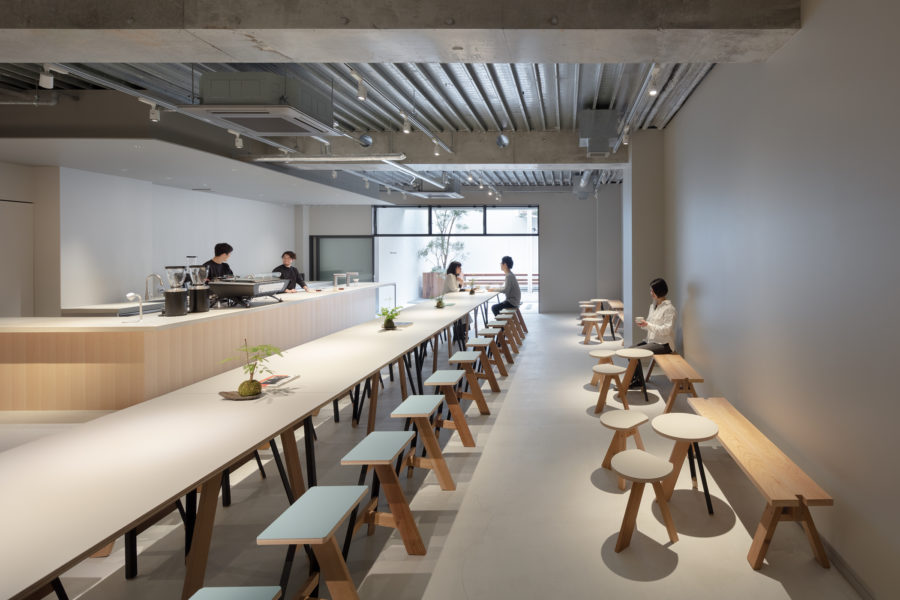Salon de Louisは代官山、表参道に店を構え韓国カルチャーを発信している若い女性に人気のカフェである。続く3号店を銀座に新築した自社ビルの1、2階にベーカリーカフェ〈Salon de Louis Premium〉をオープンさせた。既存店では欧米のオーセンティックなカフェスタイルをベースに、若い女性受けやSNS映えを狙ったデザインやメニューを展開している。銀座店でもこのコンセプトは継承しつつ、銀座という場所性を考察し、よりハイエンドで都会的なデザインを目指した。
店のアイコンとなるのはテーマカラーとしたディープグリーン、クリスタルシャンデリア、それらを際立たせるために組み合わせた真鍮とミラーである。路面店のため歩道から覗ける1階正面には、パンのディスプレイ什器を設けている。ここが店の象徴になるように、シャンデリアと折り上げられた天井を間接照明と真鍮で強調し、什器の形状もオブジェのような形状に施している。什器の回りを回遊できるように配置しているため、パンを選ぶ楽しさと、人が動くことによって変化が出るように棚板の側面にはミラーモザイクタイルで仕上げている。1階と2階を繋ぐ階段では、吹き抜け部分に吊られたシャンデリアと、それを映り込ませるために施した多角のミラーによって2階の空間を予感させつつ、期待感をもたせている。
2階では外光を取り込みつつ、開放的なカフェの雰囲気をつくるためにオープンな構成とした。 一面の壁をモールディングと組み合わせたミラーは、座る席によって異なる店内を覗かせたり、SNS発信の自撮りを触発する仕掛けとして施している。(神田亮平)
Bakery cafe incorporates the brand concept into a design that is in keeping with the city's atmosphere
Salon de Louis is a popular café among young women, with branches in Daikanyama and Omotesando, and is a source of Korean culture. The company opened its third store, the bakery-cafe “Salon de Louis Premium,” on the first and second floors of its newly constructed building in Ginza, Tokyo. The existing store is based on an authentic Western café style, with a design and menu that aims to be popular among young women and on social networking sites. Considering its location in Ginza, the Ginza store will carry on this concept with a more high-end, urban design.
The store’s iconic features are the deep green theme color, crystal chandeliers, and a combination of brass and mirrors to accentuate these colors. The front of the first floor, seen from the sidewalk because it is a street-front store, is fitted with a bread display. The chandelier and folded ceiling are emphasized with indirect lighting and brass, and the fixtures are shaped like objects so that this space becomes a symbol of the store. The chandelier and the folded ceiling are emphasized by indirect lighting and brass, and the fixtures are shaped like objects. The chandelier hanging in the stairwell and the polygonal mirrors that reflect the chandelier give a sense of the space on the second floor while creating a sense of anticipation.
The second floor is open to outside light, creating an open café atmosphere. Mirrors combined with molding on one wall provide a peek into the interior, which differs depending on where you sit, and also serve as a mechanism to inspire selfies for social networking. (Ryohei Kanda)
【Salon de Louis Premium】
所在地:東京都中央区銀座1-14-6 LOUIS 1・2F(現在は閉店)
用途:カフェ
クライアント:株式会社Lunar
竣工:2022年
設計:ロイト
担当:神田亮平
照明計画:小林由幸(大光電機)
施工:藤田建装
撮影:Nacása & Partners
工事種別:新築
構造:鉄筋コンクリート造
規模:2フロア
延床面積:211.46m²
設計期間:2022.03-2022.09
施工期間:2022.08-2022.10
【Salon de Louis Premium】
Location: LOUIS 1 & 2F, 1-14-6 Ginza, Chuo-ku, Tokyo, Japan / currently closed
Principal use: Cafe
Client: Lunar
Completion: 2022
Architects: Roito
Design team: Ryohei Kanda
Lighting Design: Yoshiyuki Kobayashi / DAIKO ELECTRIC
Constructor: FUJITA KENSO
Photographs: Nacása & Partners
Construction type: New building
Main structure: RC
Building scale: 2 floors
Total floor area: 211.46m²
Design term: 2022.03-2022.09
Construction term: 2022.03-2022.09








