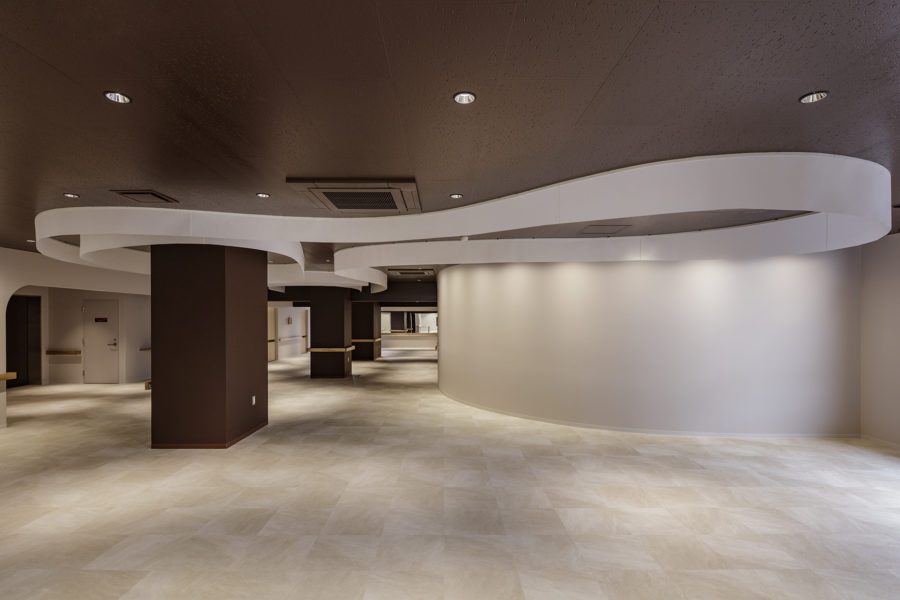記憶、ルーツ、家族史から考える。
敷地は神戸市西区のニュータウンの一角にある。建主が幼少期に過ごし、父親が亡くなってから空き家になっていたものを改修したいとの要望だった。現地調査の際、建主の父親が選んだというグリーンの外壁が印象的であった。また建主は、この家をつくる前は祖父が住んでいた家を引き継いで暮らし、今度はかつての実家に住まうという古きものを大事に使い続けるという、その姿勢に共感した。
そこで、建主の記憶やルーツといった固有の特徴から建築をかたちづくり、そこから生まれる建築もまた次世代へと繋がるリノベーションにしたいと考えた。
既存外壁のグリーンを内部でも具現化するマテリアルとして、淡いグリーンの色味をもつ十和田石を手掛かりとし、石を掘り出した人の手の痕跡が残る空間とした。枠組壁工法特有の間仕切りの多い間取りであったが、新しい柱、梁により壁を減らしてリビング、ダイニング、キッチンは大きなワンルームにした。外から見ると大きなピロティ空間のようにも見え、削り出した採石場のようにも見える。
将来、再度改修あるいは建て替えの際には十和田石を違う場所に転用し、場のあり様を変えたり、外構の舗装、浴室に再利用するなど、さまざまな活用方法を想定している。そもそも石という素材自体がほかの建材に比べ寿命が長く、建主家族にとって後世に残す存在となることを目指した。
ストック型社会において、量産化住宅でつくられた風景に対し、記憶、ルーツ、家族史から建築をつくり直す。ニュータウンの戸建て住宅の外観をもちながら、建主の記憶を出発点とし、新しい世界を切り拓く小さな変容を起こすことが、この複雑で絶えず変化する社会と家族のあり方を繋ぐ1つの解であると考えた。(吉野優輔)
A residential renovation that embodies family memories
I am thinking from memory, roots, and family history.
The site is located in a corner of a new town in Kobe City’s Nishi Ward. The owner wanted to renovate the house where he spent his childhood, which had been vacant since his father’s death. During the site survey, the green exterior walls the owner’s father had chosen were impressive. The owner also sympathized with the owner’s attitude of continuing to cherish and use old things, having inherited and lived in the house his grandfather had before building this house and now living in his former parents’ house.
Therefore, we wanted to shape the architecture based on the unique characteristics of the owner’s memories and roots and create a renovation that would connect the architecture to the next generation.
The green color of the existing exterior walls was used as a material for the interior as well, with the pale green color of the Towada stone as a clue, and the space was designed to retain traces of the hands that dug out the stone. The floor plan had many partitions, characteristic of frame wall construction, but new columns and beams were used to reduce the number of walls, making the living room, dining room, and kitchen into one large room. It looks like a large pilotis space or a quarry from the outside.
When the building is renovated or reconstructed in the future, the Towada Stone is envisioned to be used in various ways, such as in a different location to change the appearance of the place, for exterior paving, or reused in the bathrooms. The stone has a longer lifespan than other building materials, and the aim was to preserve the stone for the owner’s family for future generations.
In a stock-oriented society, architecture is re-created from memories, roots, and family history, as opposed to the landscape created by mass-produced housing. While maintaining the appearance of a detached house in a new town, we thought that starting from the owner’s memory and creating small transformations that open up a new world would be one solution to connect this complex and ever-changing society and the way of family. (Yusuke Yoshino)
【西神中央の家】
所在地:兵庫県神戸市
用途:戸建住宅
クライアント:個人
竣工:2023年
設計:YYA
担当:吉野優輔
構造設計:エムツー設計
施工:匠建築工房
撮影:太田拓実
工事種別:リノベーション
構造:木造
規模:地上2階
敷地面積:199.55m²
建築面積:76.47m²
延床面積:119.53m²
設計期間:2022.02-2022.07
施工期間:2023.02-2023.10
【House in Seishin Chuo】
Location: Kobe-shi, Hyogo, Japan
Principal use: Residence
Client: Individual
Completion: 2022
Architects: YYA
Design team: Yusuke Yoshino
Structure engineer: Emutsu Sekkei
Construction: takumikenchikukoubou
Photographs: Takumi Ota
Construction type: Renovation
Main structure: Wood
Building scale: 2 stories
Site area: 199.55m²
Building area: 76.47m²
Total floor area: 119.53m²
Design term: 2022.02-2022.07
Construction term: 2023.02-2023.10








