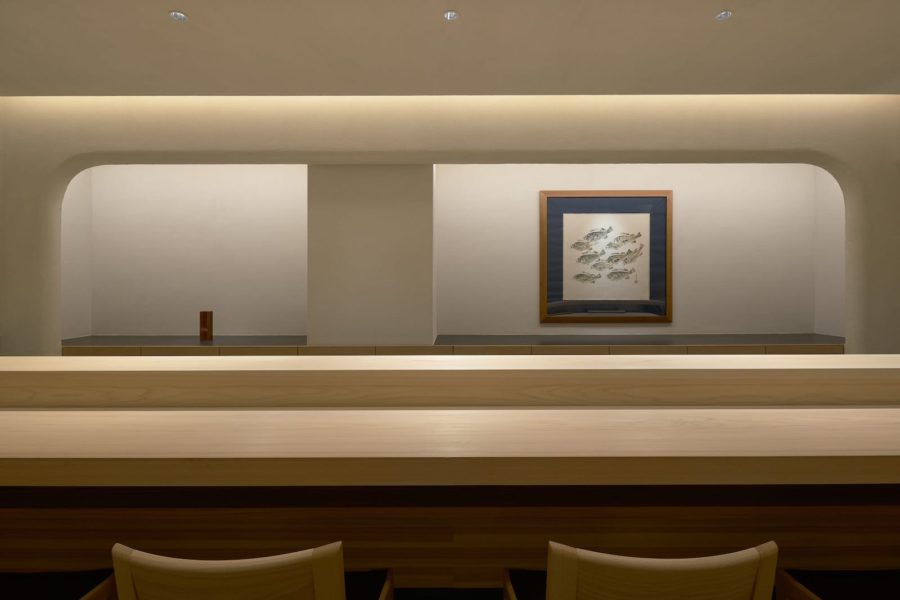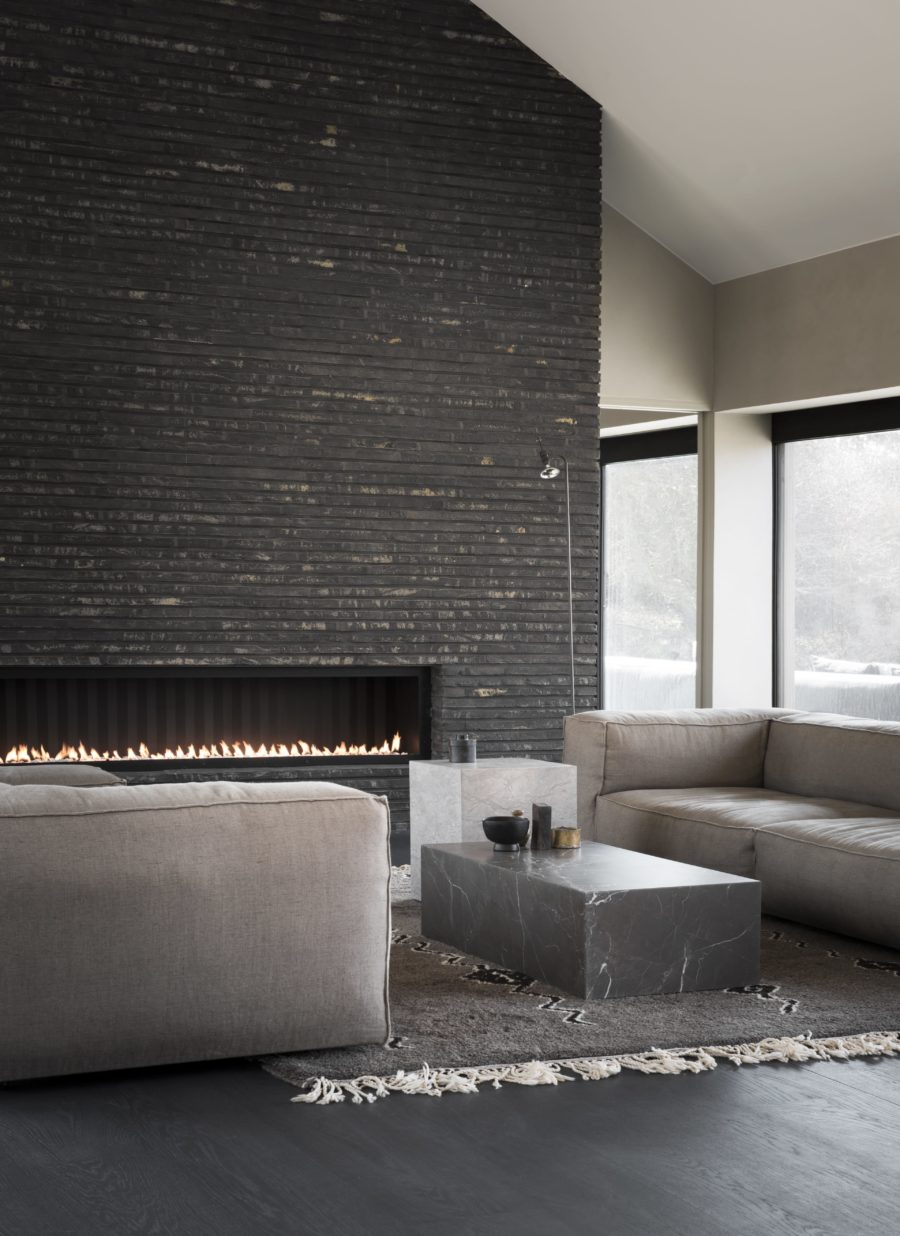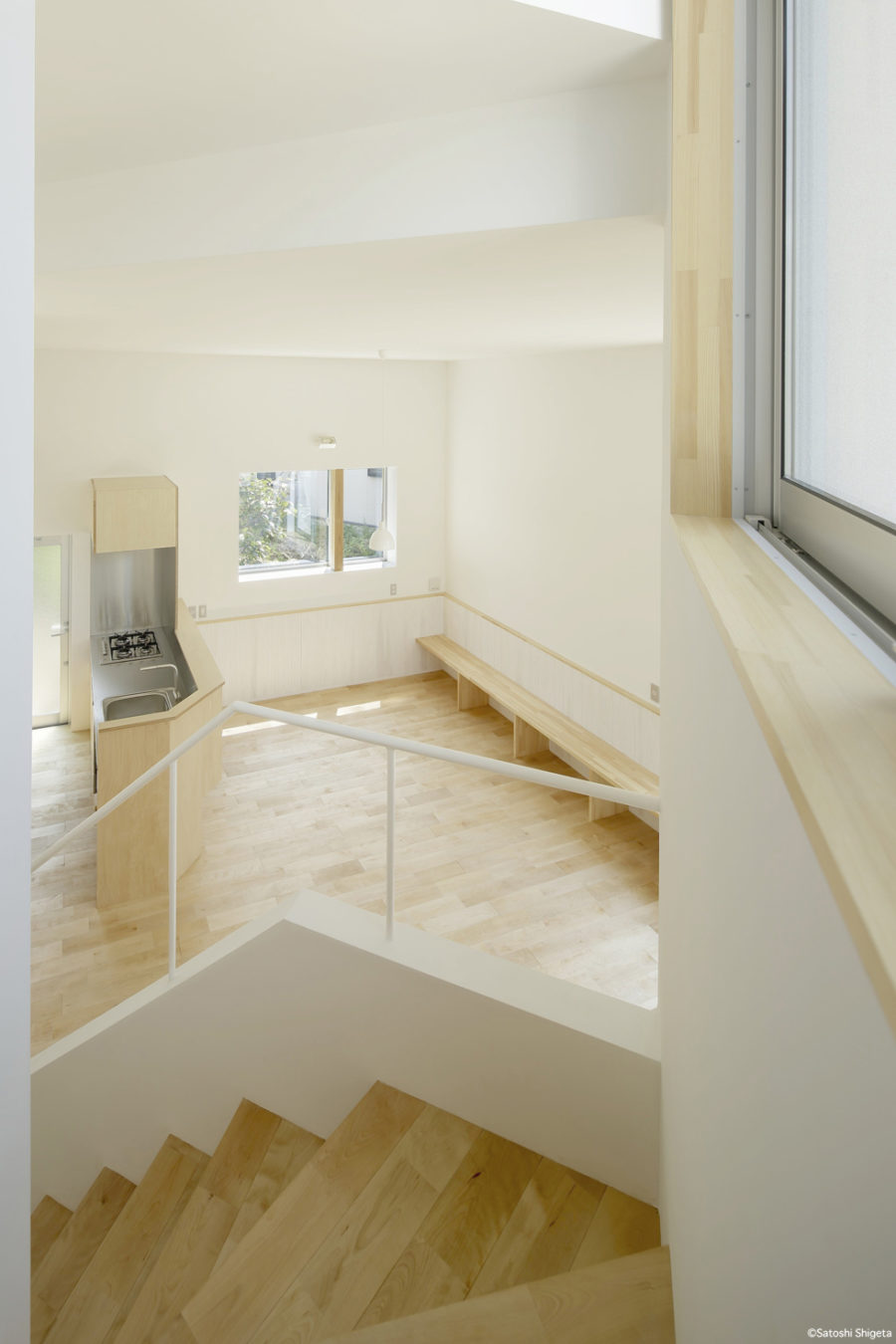théATRE茶聚场は、茶を通じて飲食やアートを生活に結び付けるライフスタイルを提案するブランドである。théATRE茶聚场による新しいコンセプトショップである〈山居茶境〉は、中国でも1、2を争う金融オフィス街である北京国貿CBDのオフィスエリアの中に位置し、周囲のエリアは主にビジネスマン向けのカフェや軽食スペースが数多く存在する。そのような場所の中で、茶の深い世界に触れながら心身共にリフレッシュを促し、都市の喧騒や圧力から解き放たれる空間「山居」を店舗のコンセプトとしている。
店舗は主に3つのエリアで構成している。店舗入り口のショップエリアと茶を提供するカウンターエリア。窓際のプライベートなゲストエリア。そしていちばん奥にあるVIPの独立した茶室。3つの性格が異なるエリアに分かれており、そのエリアごとに微妙な素材の変化や光の取り入れ方、什器や家具を工夫することで、茶をさまざまな視点で感じれる空間体験を提供している。茶の魅力は、1つの茶葉からつくり出されるさまざまな色やかたち、香り、味の豊富さである。さらに茶葉の種類や発酵時間によって違った味わいとなる茶の世界は、人々の探究心を擽る。
今回の〈山居茶境〉では、特徴的な素材として、ゼロからこのブランド独自のマテリアルを開発するという大胆な試みをした。茶に使われるさまざまな茶葉とその育った場所の土を使い、土と茶葉を混ぜ合わせた「茶土煉瓦」として独自開発。夯土(こうど)という技術で茶葉と土を混ぜ合わせ、化学薬品や添加物など天然の土と茶葉の素材以外はいっさい使用せずに手作業で堅く圧縮することで強度を増し、完全な天然素材の煉瓦として使用することが可能となり、使い終われば自然に還すことができる再生素材である。また、その茶葉の種類や比率、水分量や土自身の性質や色、密度などを細かく実験、検証を重ねることで、必要な強度と汎用性のある独特な色彩と質感と味わいのある、1つ1つが少しづつ変化のある茶土煉瓦を独自開発した。
この茶土煉瓦を敷き詰めた壁面を遠くから見ると、土壌と茶葉の天然の色のばらつきがあり、近くで見ると自然光に照らされた茶葉と土の粒子の凹凸とその陰、煉瓦をつくる職人の手仕事の痕も感じ取ることができる。単一で大量生産された既製品の素材ではつくり出せない、この場所でしか味わえない独特の素材が醸し出す自然を感じられる贅沢な空間を体験できる。
さらに、ゲストが近くで触れることができるお茶カウンターには、厳選した檜1枚板の銘木を仕上げた。檜がもっている自然銘木の磨かれた樹皮の不規則な天然の形状が、空間全体の雰囲気と呼応し、静的な空間に時間と生命の痕跡を感じさせる。その銘木を用い、茶土煉瓦と一体となった壁面の商品陳列は、商品やボトル、茶器など茶の商品をシンプルに展示している。カウンターは一般的なカフェバーよりも低く設定し、ゲストがより快適に茶を体験できるスケールを考慮。カウンター越しに茶藝師の茶を淹れる流れるような作法を間近に感じながら、自然素材に囲まれた空間の中で茶を楽しむことができるように設計している。
〈山居茶境〉の什器デザインにおいて、茶に関しての展示を最大限にする方法を考慮した。今までの販売店のように商品や茶筒を大量に陳列する見せ方とは異なった方法として、茶葉から茶になる過程を標本として、その種類やかたち、香りを鑑賞し、そして学ぶ環境を提供する。ゲストが徐々に茶そのものに対する理解を深めることを目指した什器と陳列デザインとしている。標本棚には、茶葉が枝から製品にいたるまでの形態を観察できるような仕様とし、さまざまな種類の異なる茶葉と触感と、その香りを嗜むことができる。
空間のいちばん奥にあり、扉を開けると現れるVIPのための独立した茶室空間は、壁面と天井を連続して包み込み、茶葉を入り混ぜた珪藻土で一体的に仕上げている。店舗と茶室の間に少し薄暗い前室を設け、一度雰囲気を変えることで気持ちを落ち着かせ、VIP茶室に入り込む自然光をより感じられる。茶の体験をより豊かにさせてくれると共に、壁面と勾配天井の茶葉入り珪藻土の凹凸が茶の香りと光と影の陰影をより強調し、ゲストの心の変化と環境のシークエンスの楽しさを感じさせる。
立面の南向きのファサードは、すぐ隣に駐車場の入り口があるため、景色や風景の観賞は難しいが、自然光を取り入れながらも立面全体の一体感のある見え方を目指した。シンプルな無垢材の木を縦方向に並べ、店舗の立面を整えながら、視線を遮るプライバシーを確保。南向きの自然光を空間内部に最大限取り込み、とくに茶を楽しむゲストエリアとVIP茶室が十分に外の自然を感じられるように配慮した。日が落ちてくる時間になると、無垢材格子に仕込んだ間接照明が、温かみのある光と木材に包まれた空間体験の雰囲気を、室内外にもたらすようにデザインした。
「お茶のある豊かな生活」というブランドコンセプトのもと、〈山居茶境〉は単なる茶葉の販売や試飲の店舗に留まらず、茶文化の深い理解、茶がそもそももっているリラックス作用、自然と人間の一体といった体験を提供することを体現する空間として設計している。(小嶋伸也+小嶋綾香)
A concept store covered with bricks mixed with tea leaves to touch the deep world of tea
théATRE Tea Party is a brand that proposes a lifestyle that connects food, drink, and art to life through tea. The new concept store, “SHANJUCHAJING,” is located in the office area of Beijing Guomao CBD, one of the top two financial office districts in China, and the surrounding area is home to many cafes and snack spaces mainly for business people. The store’s concept is to create a “living in the mountains” in such a location. This space encourages mental and physical refreshment while experiencing the deep world of tea and a place where one can be free from the city’s hustle and bustle and pressures.
The store consists of three main areas. A store area at the store’s entrance and a counter area where tea is served. The private guest area by the window. The shop is divided into three distinct areas, each with its character, and each area is designed with subtle changes in materials, light, fixtures, and furniture to provide a spatial experience that allows visitors to experience tea from various perspectives. The appeal of tea lies in the variety of colors, shapes, aromas, and flavors that can be created from a single tea leaf. The world of tea, with its different flavors depending on the type of tea leaves and fermentation time, appeals to people’s inquisitive minds.
For this project, we boldly attempted to develop a material unique to this brand from scratch as a distinctive material. Using a variety of tea leaves used for tea and the soil from where they grew, the brand developed its own “tea soil bricks” by mixing soil and tea leaves. Tea leaves and soil are mixed using a technique called kodo, and the mixture is then compressed hard by hand without using any chemicals or additives other than the natural soil and tea leaves to increase its strength. Through detailed experimentation and verification of the types and ratios of tea leaves, moisture content, and the properties, color, and density of the soil itself, we have developed our own unique tea clay bricks, each with a slightly different color, texture, and flavor, that has the necessary strength and versatility.
When viewed from afar, the wall surface covered with these tea clay bricks shows the natural color variation of the soil and tea leaves. Up close, the unevenness of the tea leaves and soil particles in the natural light and their shadows and the marks of the brick makers’ handiwork can also be felt. The guests can experience a luxurious space where they can feel the nature created by unique materials that cannot be made by single, mass-produced, ready-made materials and can only be experienced at this location.
In addition, the tea counter, which guests can touch up close, is made of a carefully selected single piece of Japanese cypress. The irregular natural shape of the polished bark of the natural wood of the Japanese cypress echoes the atmosphere of the entire space, making guests feel the traces of time and life in the static space. The product display on the wall, which uses natural wood and is integrated with the tea clay bricks, is a simple display of tea products, including products, bottles, and tea utensils. The counter is set lower than a typical café bar, considering a scale that allows guests to experience tea more comfortably. It is designed so that guests can enjoy tea in a space surrounded by natural materials while closely observing how the master brews tea over the counter.
In designing the fixtures, we considered ways to maximize the tea display. The tea display is designed to provide an environment where visitors can appreciate and learn about the process of tea, from leaf to tea, its variety, form, and aroma as a specimen. The furniture and display design is intended to help guests gradually deepen their understanding of tea. The specimen shelves are designed to allow visitors to observe tea leaves from the branch to the finished product, allowing them to appreciate the different types of tea leaves, their tactile qualities, and their aromas.
A separate tea room for VIPs appears when the door is opened at the far end of the space. The walls and ceiling are continuously wrapped in diatomaceous earth mixed with tea leaves to create an integrated finish. A slightly dimly lit front room is placed between the store and the tea room, and once the atmosphere is changed, it will calm the guests and allow them to feel more natural light entering the VIP tea room. In addition to enriching the tea experience, the uneven diatomaceous earth with tea leaves on the walls and sloping ceiling emphasizes the aroma of tea and the shades of light and shadow, making the guests feel the change of mind and the enjoyment of the sequence of the environment.
The south-facing facade of the elevation has an entrance to a parking lot right next to it, making it difficult to view the landscape and scenery. Still, we aimed to create a unified view of the entire elevation while allowing natural light to be used. Simple solid wood is aligned vertically to provide privacy to block line-of-sight while setting up the storefront elevation. We maximized the natural light inside the space facing south, mainly so that the guest area for enjoying tea and the VIP tea room can fully feel the nature outside. When the sun goes down, indirect lighting installed in the solid wood lattice is designed to bring warm light and the atmosphere of experiencing a space wrapped in wood inside and out.
Based on the brand concept of “a rich life with tea,” “SHANJUCHAJING” was designed to be more than just a store that sells tea leaves and offers tastings, but a space that embodies a deep understanding of tea culture, the relaxing effects of tea, and the experience of the oneness of nature and humanity. (Shinya Kojima + Ayaka Kojima)
【山居茶境 by théATRE茶聚场】
所在地:中国北京市朝陽区東三環中路環球金融中心1F-E103
用途:コンセプトストア
クライアント:théATRE茶聚场
竣工:2023年
設計:小大建築設計事務所
担当:小嶋伸也、小嶋綾香、北上絋太郎、呉 康馨、黎 珏欣、田 哲銘
素材研究協力:土上工作室
施工:北京鼎腾装飾工程有限公司
撮影:堀越圭晋(エスエス)
工事種別:リノベーション
構造:RC造
延床面積:175m²
設計期間:2022.10-2023.07
施工期間:2023.07-2023.10
【théATRE SHANJUCHAJING】
Location: 1F-E103, Global Financial Center, Sanyuan Bridge, Chaoyang, Beijing, China
Principal use: Concept store
Client: théATRE
Completion: 2023
Architects: kooo architects
Design team: Shinya Kojima, Ayaka Kojima, Kotaro Kitakami, Wu Kangxin, Lai Yikxin, Tian Zheming
Material research cooperation: onearthstudio
Contractor: Beijing Dingteng Decoration Engineering Co., Ltd.
Photographs: Keishin Horikoshi / SS
Construction type: Renovation
Main structure: RC
Total floor area: 175m²
Design term: 2022.10-2023.07
Construction term: 2023.07-2023.10








