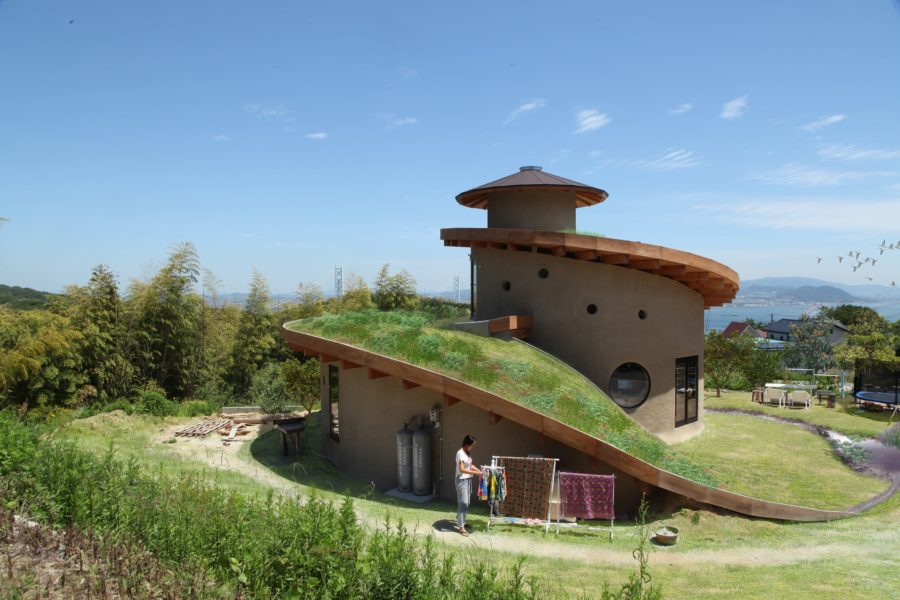川崎市郊外の公園内に地域コミュニティ施設をつくるプロジェクト。
公園内で使われなくなって残されていた事務所建物をリノベーションし、レンタルスペース、会議室、シェアキッチン、ポップアップショップ、コワーキングスペース、設計事務所オフィス、管理オフィスといった機能を、既存の空間を活用しながら新設。耐震補強をしつつ、これまで物理的に閉じていた建物の外壁に大きな開口部を設け、イベント広場と一体で利用できるかたちに刷新。開口部には鉄骨のフレーム状の庇を設け、屋内外を緩やかに繋げながら、多様な過ごし方に対応できるようデザインしている。また、北側の木立の中にカフェスタンドを新築し、道路側からの視認性を高めたアイコン的な場所とした。
そのほか、園内にコミュニティファームを設置し、種まきイベントやコンポスト講座など参加実践型のワークショップを行ったり、イベント広場では定期的にマルシェやフリーマーケットなどを行なっている。施設とともに「育てる公園」となることを目指している。(藤木俊大、佐屋香織)
A local community facility that responds to a wide variety of situations
Project to create a local community facility in a park in the suburbs of Kawasaki City.
An office building left unused in the park was renovated to create a rental space, meeting rooms, a shared kitchen, a pop-up store, a co-working space, a design office, and a management office, all while utilizing the existing space. While reinforcing the building against earthquakes, a large opening was created in the exterior wall of the building, which had been physically closed, and the building was renovated to be used as an event plaza in one piece. A steel-framed eave was added to the opening to gently connect the interior and exterior, designed to accommodate a variety of ways to spend time. In addition, a new cafe stand was built in the grove of trees on the north side, making it an iconic location obvious from the roadside.
In addition, a community farm has been established within the park, where participatory workshops such as seed planting events and composting classes are held, and an event plaza regularly hosts marché and flea markets. The park aims to be a “nurturing park” with its facilities. (Shunta Fujiki, Kaori Saya)
【TACHIBANA HUT】
所在地:神奈川県川崎市高津区子母口565
用途:複合施設
クライアント:PEAKSTUDIO
竣工:2024年
設計:PEAKSTUDIO
担当:藤木俊大、佐屋香織、志田実咲
構造設計:コウゾウケイカクロナンナン
サイン:MARUYAMA DESIGN
植栽計画:parsley
照明計画:DAIYU
施工:横溝建装
撮影:高橋菜生
工事種別:リノベーション
構造:RC造
規模:地上2階
敷地面積:17,296m²(公園面積)
建築面積:218.74m²(TACHIBANA HUT)、22.93m²(カフェスタンド)
延床面積:398.38m²(TACHIBANA HUT)、22.93m²(カフェスタンド)
設計期間:2023.06-2023.11
施工期間:2023.12-2024.05
【TACHIBANA HUT】
Location: 565 Shibokuchi Takatsu-ku, Kawasaki-shi, Kanagawa, Japan
Principal use: Complex facilities
Client: PEAKSTUDIO
Completion: 2024
Architects: PEAKSTUDIO
Design team: Shunta Fujiki, Kaori Saya, Misaki Shida
Structure design: structural design ronannan
Signage: MARUYAMA DESIGN
Planting plan: parsley
Lighting Design: DAIYU
Construction: Yokomizo Kenso
Photographs: Nao Takahashi
Construction type: Renovation
Main structure: RC
Building scale: 2 stories
Site area: 17,296m² (park area)
Building area: 218.74m² (TACHIBANA HUT), 22.93m² (cafe stand)
Total floor area: 398.38m² (TACHIBANA HUT), 22.93m² (Cafe Stand)
Design term: 2023.06-2023.11
Construction term: 2023.12-2024.05








