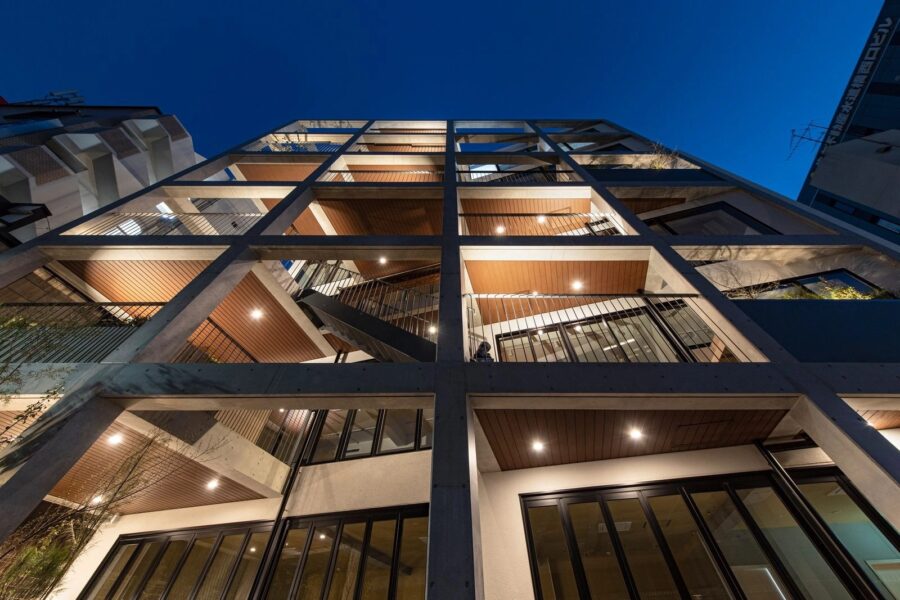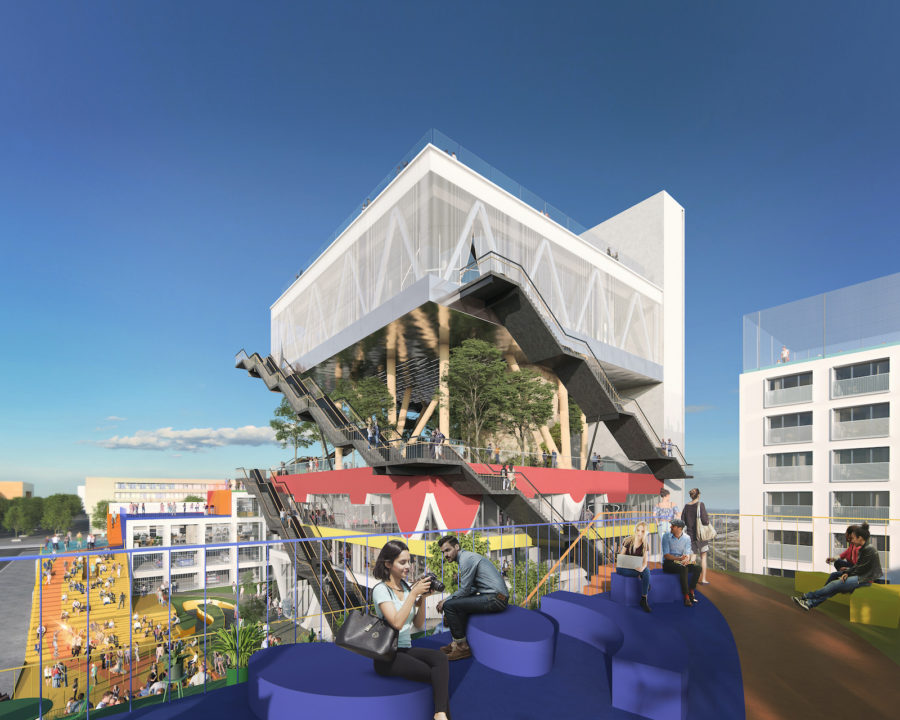大田区大森西。京急電鉄・大森町駅から至近の住宅密集地に、〈インターバルハウス〉はある。
2008年より、隣り合う〈大森ロッヂ〉の植栽計画に始まり、幾つかの棟の賃貸企画を行ってきた。2015年に新たに街に開くコーポラティブ型賃貸住宅として〈運ぶ家〉を設計。飲食店の店主が上階に住む形態で、すっかり街に馴染んでいる。その東側対面に、自邸を設計する機会を得た。そこで〈運ぶ家〉と同一ボリュームの3層木造住宅を狛犬のように対峙させ、大森ロッヂ一連の路地というコンセプトを融合させようと考えた。いわば大森ロッヂの庭のような建築である。
庭のような建築がその緑とともにほどよい合間(インターバル)をつくり出し、各々の関係性を柔らかなものにする。1階アトリエはインドアグリーンのナーセリー(休息場)としても活用され、敷地の余白ではナーセリーポット(生産者用仕立鉢)に植え込まれた果樹が実験的に配されている。これらの植物は、我々が生業とする植栽設計施工の資材として将来活用されるまで、路地の緑として街に対峙する。一方、裳階(もこし)のように1階に載る上階の住居では、ボリュームの欠けにより隣家との間をつくり出す設計としている。その欠けが〈運ぶ家〉の2階テラスとつながり、踏襲した露出柱の意匠とともに3階テラス空中庭園まで路地(庭)が上昇するかのような錯覚を期待している。その欠けは日照を室内に引き込み、周囲に対する景色の抜けをつくり出す。室内動線は方形屋根の稜線に従って45度に振られたプランに沿って進み、外部を認知しながら居住スペースに至る。結果としてジグザク状になった3階スペースではテラスや庭を通して、思いのままの向きで周囲との合間や接点をつくり、居心地のよい休息スペースをつくり出している。対峙する都市との空間的間隔。仕事と生活の合間。路地や庭と住まいの合間。ライフスタイルの変容に伴い、これらの間隔や合間を調整する。そのような意味を込めて、この建築を〈インターバルハウス〉と名付ける。(古谷俊一)
Architecture created several 'intervals'
Omori-Nishi, Ota-ku, Tokyo. Interval House is located in a dense residential area close to Keikyu Omorimachi Station. It is a three-story wooden house with the same volume as the two-story house with a store, which faces the west side via the road.
Since 2008, I have been planning the planting of the neighboring Omori Lodge and have been working on several rental projects. In 2015 I designed a new cooperative rental house in the city called ‘Carrying House.’ The owners of the restaurants live on the upper floors, and they have become very familiar with the city. I had the opportunity to design my own house on the east side of the house. The idea was to fuse the Omori Lodge’s concept of a series of alleys with a three-story wooden house with the same volume as the “Carrying House” facing each other like a pair of Koma-inu (guardian dogs). The architecture is like the garden of Omori Lodge.
The first-floor studio is used as an indoor green nursery, and fruit trees planted in nursery pots are experimentally placed in the margins of the site. These plants will confront the city as alleyway greenery until they are used in the future as materials for planting design and construction, which is our occupation. On the other hand, the design of the upper floor dwelling on the first floor, like a Mokoshi, creates a space between the dwelling and the neighboring house due to the lack of volume. This lack of space is connected to the second-floor terrace of the ‘Carry House,’ and along with the design of exposed columns, which we have followed, we hope to create the illusion of an alley (garden) rising to the third-floor terrace sky garden. That lack draws daylight into the room and creates a lack of views on the surroundings. The interior circulation follows a 45-degree plan that follows the ridge of the square roof and leads to the living space with an awareness of the exterior. As a result, the zigzagged third-floor space creates a cozy resting space by creating interstices and points of contact with the surrounding area through the terrace and garden in any direction that one wishes. Spatial spacing with the confronting city. Between work and life. Between the alley or garden and the dwelling. Adjust these intervals as our lifestyle changes. It is in this sense that we have named this building ‘Interval House.’ (Shunichi Furuya)
【インターバルハウス】
所在地:東京都大田区
用途:住宅で事務所を兼ねるもの
竣工:2019.01
設計:古谷デザイン建築設計事務所
担当:古谷俊一、豊島香代子
構造設計:KAP
施工:トラスト
撮影:山内紀仁
主構造:木造
規模:地上3階
敷地面積:168.48m²
建築面積:57.36m²
延床面積:142.05m²
工期:2018.07-2019.01
■主な仕上げ・設備
[外部]
屋根:アスファルトシングル葺き(田島ルーフィング)
外壁:モルタルスポンジ押え、窯業サイディング(KMEW)
開口部:アルミサッシ(LIXIL)特注アルミサッシ
外構:砕石敷き、アスファルト舗装
植栽マス / アクアソイル工法(イケガミ)
[アトリエ]
床:コンクリート金ゴテ押え+防塵塗装
壁:強化PB t=12.5mm EP
天井;強化PB t=12.5mm EP
キッチン:ラワン合板 t=30mm+アルミ板t=1.5mm
キッチン水栓:GROHE
照明:Leviton
[寝室1・2]
床:パイン無垢フローリングt=15mm 自然オイル塗装
壁:PB t=15mm 珪藻土クロス(サンゲツ)
天井:強化PB t=12.5mm 珪藻土クロス(サンゲツ)
照明;DAIKO
[バスルーム]
床;タイル t=9mm(LIXIL)
壁:FRP防水、PB t=15mm EP
天井:強化耐水PB t=15mm EP
シャワー水栓:TOTO
洗面水栓:CERA TRADING
浴槽:鋼板ホーローバス(Tform)
アクセサリー:GROHE、Tform、リラインス
照明:KOIZUMI
[LDK]
床:パイン無垢フローリングt=15mm 自然オイル塗装
壁:PB t=15mm EP
天井:PB t=12.5mm EP
家具:ラワン合板 CL
システムキッチン:LIXIL
照明:BOLTS HARDWARE STORE、IDÉE、FLAME
【Interval House】
Location: Ota, Tokyo, Japan
Principal use: house with office
Completion: 2019.01
Architects: Furuya Design Architect office
Design team: Shunichi Furuya, Kayoko Toyoshima
Structural engineer: KAP
Contractor: TRUST
Photographs: Norihito Yamauchi
Site area: 168.48m²
Building area: 57.36m²
Total floor area: 142.05m²
Main structure: Wood
Construction period: 2018.07-2019.01








