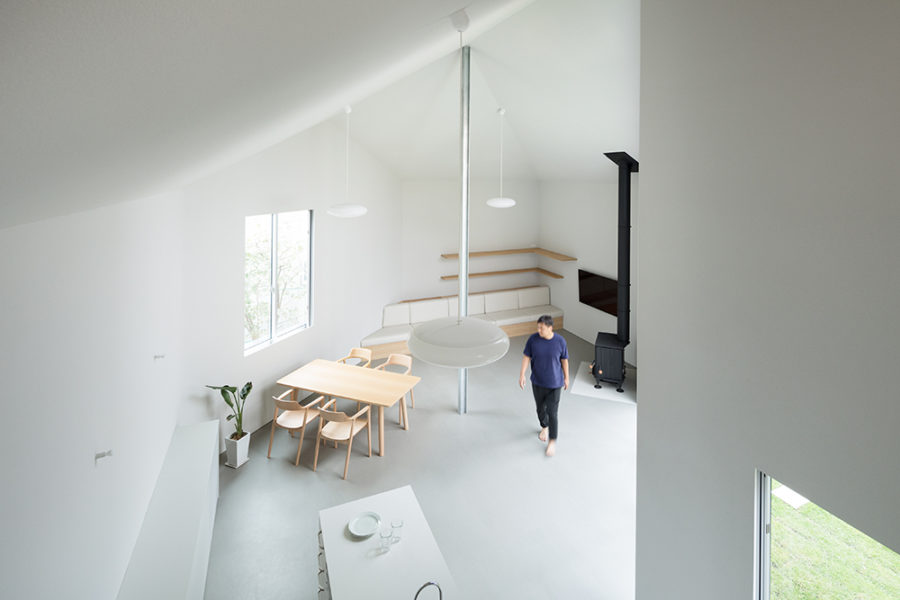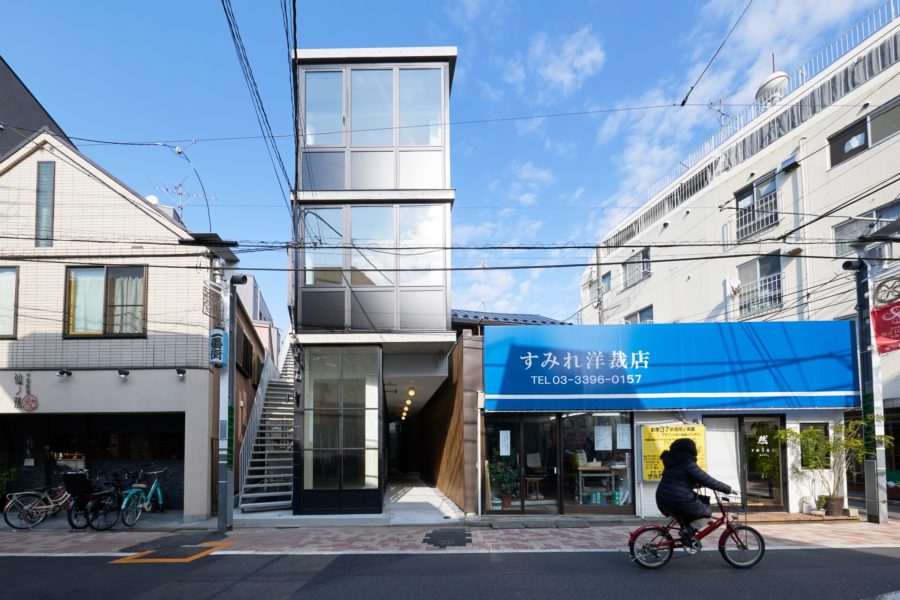「この場所で25年つづけたいんだ」。
10年以上続いた店舗の改装は、店主との対話から見えてきた「店舗への想い」を丁寧にヒアリングして進めた。店主からいただいたオーダーは「質実剛健」と「この場所で今後25年続けたい」の2点であった。まずはどのような経緯で「質実剛健」というキーワードにたどり着いたのか、店主の鮨にかける思いや思想を、ヒアリングを通じて理解していった。
華美な装飾は必要なく、鮨に集中してもらえる空気感など、対話を通じてデザインに必要な思いを言葉にしてもらった。
和の要素をシンプル纏めていくことで「質実剛健」を、本物の素材を適材適所に配置し、この場所で長く続く土壌をつくることを目指した。店主が学び実践してきた「江戸前寿司」と「おもてなしの心」を空間にも表現するためにもともと7席ある席を1席減らし、通りと店内を区切るための路地空間をつくった。
路地を通ることで鮨を楽しむ気持ちを静かに盛り上げる空間導線となった。もともと使用していたカウンターは13年使っていたとは思えないほどの美しさを保っていたので再利用させていただき、馴染みのお客様とのコミュニケーションツールとして機能している。
カウンターに座ると格子行灯と聚楽壁、ヒノキで構成した床の間を背に店主が、能舞台で鏡板を背にして舞うように気持ちのいいテンポで鮨を握ってくれる。
日本ならではの本物の素材と意匠を丁寧に積み上げた空間設計となり、 季節の移ろいに合わせたこだわりの食材と、高い技術に裏打ちされた最高峰の鮨を食すための洗練された時間を演出する。(清水佑哉)
A refreshing sushi restaurant aiming for simplicity and robustness
We want to continue to operate here for 25 years.
The renovation of a store that had been in operation for more than ten years was undertaken after carefully listening to the owner’s thoughts about the store, which was revealed through dialogue with the owner. The owner gave us two orders: “quality and soundness” and “we want to continue in this location for the next 25 years. First, we interviewed the owner to understand how he arrived at the keywords “frugality and soundness” and his thoughts and ideas about sushi.
Through dialogue, we asked the owner to express his thoughts on the design, including the need for an atmosphere that would allow him to concentrate on his sushi without ornate decorations.
We aimed to create “quality and soundness” by simply integrating Japanese elements, placing authentic materials in the right places, and creating a stable environment at this location. To express the “Edo-Mae Sushi” and the “spirit of hospitality” that the owner has learned and practiced in the space, the original seven seats were reduced by one, and an alley space was created to separate the restaurant from the street.
The alleyway created a quiet and relaxing space for people to enjoy sushi. The counter that had originally been used for 13 years was reused because it was still so beautiful that it was hard to believe that it had been used for 13 years, and it functions as a communication tool with familiar customers.
Sitting at the counter, with the lattice lanterns, mud walls, and an alcove made of cypress in the background, the owner, serves sushi at a comfortable tempo, as if dancing on a Noh stage with a mirror behind him.
The space is carefully designed with authentic Japanese ingredients and design, and the owner uses carefully selected ingredients in accordance with the changing of the seasons to create a refined time for eating the highest quality sushi backed by his advanced techniques. (Yuya Shimizu)
【雑司が谷 鮨や】
所在地:東京都
用途:レストラン・食堂
クライアント:非公開
竣工:2022年
設計:SUPER SUPER
担当:清水佑哉、中原美穂
植栽:秋田 玄(ソウアン)
家具:棟方義雅(ベル・ファニチャー)
施工:西條尚人(STUDIO N2)、山越智佳、長野沙弥佳(ハコリ)
撮影:森田大貴
工事種別:リノベーション
構造:RC造
規模:地上7階のうち1階
延床面積:30.30m²
設計期間:2021.10-2021.12
施工期間:2022.01-2022.02
【SUSHI ZOSHIGAYA】
Location: Tokyo, Japan
Principal use: Restaurant
Client: Private
Completion: 2022
Architects: SUPER SUPER
Design team: Yuya Shimizu, Miho Nakahara
Green coordinator: Gen Akita / SOUAN
Furniture: Yoshimasa Munakata / BELL FURNITURE
Contractor: Naoto Nishijo / STUDIO N2, Chika Yamakoshi, Sayaka Nagano / HAKO-Re
Photographs: Taiki Morita
Construction type: Renovation
Main structure: Reinforced Concrete construction
Building scale: 1st floor of 7 stories
Total floor area: 30.30m²
Design term: 2021.10-2021.12
Construction term: 2022.01-2022.02








