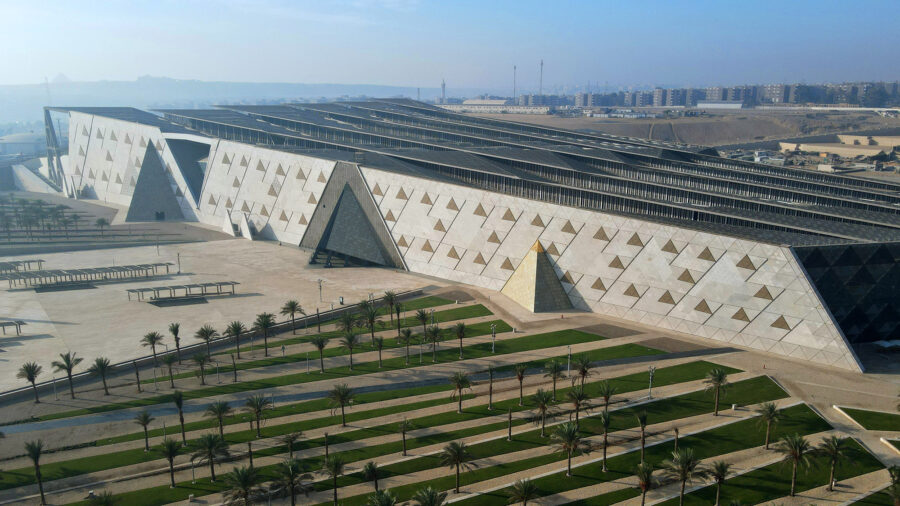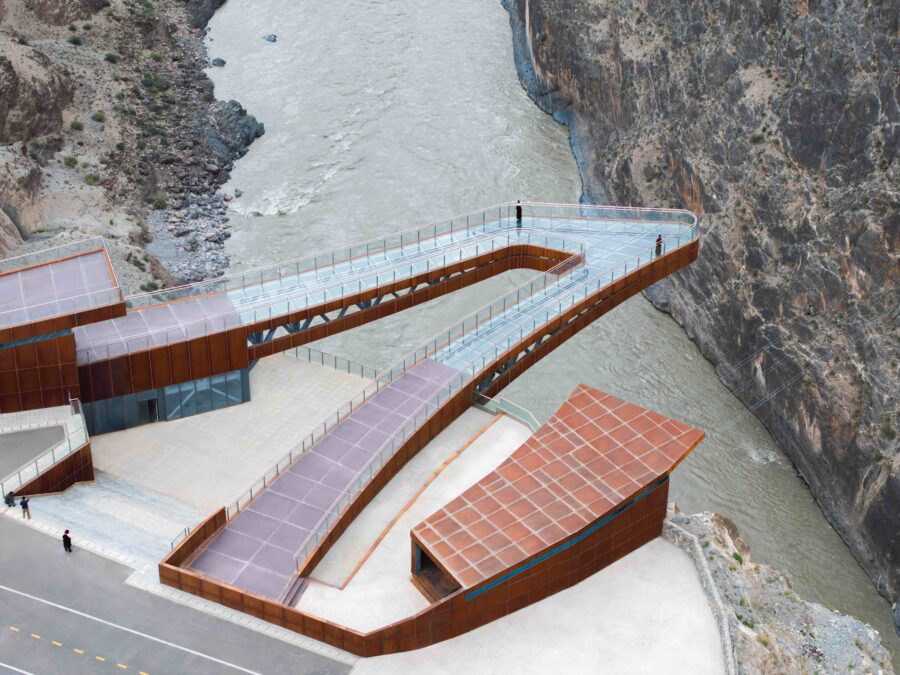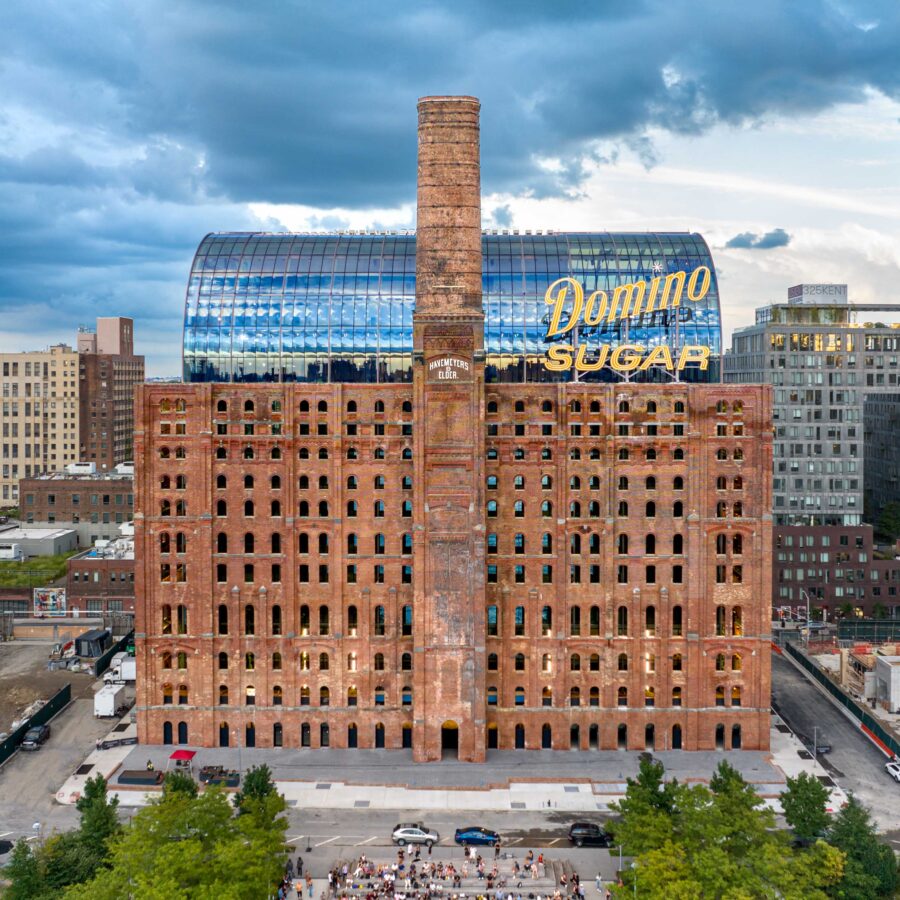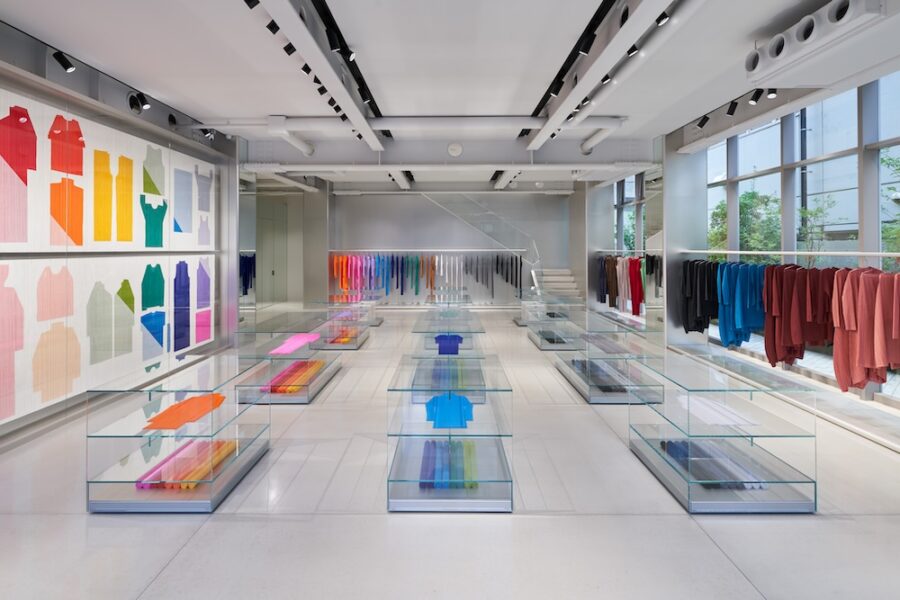
CULTURE


Image by Rasmus Hjortshøj
BIGとエキシビジョン・デザイナーであるTinker Imagineersが共同で設計したデンマーク難民博物館〈FLUGT〉がオープンしました。
世界的に関心が高まる難民問題に対し、かつての難民キャンプに残る歴史的な病棟を、建築的にも歴史的にもつなぎ、未来に継承するという、海外建築で注目されている、歴史的な建築物を保存するだけでなく活用する「アダプティブリユース」という考え方を取り入れた建築です。
(以下、Bjarke Ingels Groupから提供されたプレスキットのテキストの抄訳)

Image by Rasmus Hjortshøj

Image by Rasmus Hjortshøj
世界中の難民に声と顔を与える博物館
第二次世界大戦中におけるデンマーク最大の難民キャンプ跡地に位置する〈FLUGT〉は、故郷を追われた世界中の難民に声と顔を与え、当時と現在に共通する普遍的な課題、感情、精神、物語を伝える。
〈FLUGT〉は、デンマーク・オクスボル(Oksbøl)の難民キャンプ跡地に残る2棟の旧病棟で構成されている。BIGはこの2棟の建物を建築的にも歴史的にもつなぐ、柔らかなカーブを描くボリュームを加えることで、博物館に500m²のスペースを追加し、遠くからでも見える建築とした。

Image by Rasmus Hjortshøj

Image by Danyu Zeng
道路に沿って緩やかに描かれたカーブはゲストに、魅力ある到着の瞬間を演出する。
構造体は旧病棟の赤レンガに調和するようコールテン鋼で覆われており、一見閉じたエントランスホールのように見える抽象的なボリュームがゲストを迎え入れる。

Image by Rasmus Hjortshøj

Image by Rasmus Hjortshøj
中に入ると、床から天井までの曲面ガラスの壁から、緑に覆われた中庭とかつて難民キャンプがあった森が見える。
エントランスホールはロビーや企画展示スペースとして機能し、ゲストは館内を移動する前に、中庭からの光が差し込むこの空間を体験する。

Image by Rasmus Hjortshøj

Image by Rasmus Hjortshøj

Image by Rasmus Hjortshøj
BIGの創設者であるビャルケ・インゲルスは次のように語る。
「〈FLUGT〉は、人類の歴史の重要な一面を探求する。現在、何百万人もの難民が故郷を追われている中で、これまで以上に重要なテーマとなっている。」
「私たちは、世界最大の課題の1つである『世界の人々が避難を余儀なくされたときに、どのように歓迎し、ケアするか』という課題に対し、心を込めてこのプロジェクトに取り組んだ。」

Image by Rasmus Hjortshøj

Image by Rasmus Hjortshøj

Image by Rasmus Hjortshøj
過去と現在の建築をつなぐプロジェクト
北棟は病院内の元のシークエンスに従い構成されたギャラリースペース、南棟は会議室、小展示スペース、カフェ、裏方機能などを備えている。どちらの空間も、既存の白い壁に対し白く塗装した木の勾配天井とし、博物館の床全体に黄色のレンガを敷き詰めることで、過去と現在の建築を結びつけている。
歴史的価値のある病棟の保存と再利用に加え、既存建物の寿命を延ばすことは、廃棄物の削減、資源の節約、材料の製造と輸送に関連するCO2排出量の削減というBIGの使命を支えるものである。

Image by Rasmus Hjortshøj

Image by Rasmus Hjortshøj
BIGのプロジェクトリーダーであるフレデリック・リュンは次のように語る。
「設計の初期段階から、私たちとクライアントであるヴァーデミュンヘン社にとって、この2棟の病棟を保存することは極めて重要な項目であった。かつての難民キャンプから残る最後の物理的な姿であり、未来の世代が過去と現在を理解する上で非常に貴重な建物となっている。そして、その独特な細長い形や構造、素材感が、増築部分のデザインに直接影響を与えたのである。」
「〈FLUGT〉は、私たちが共有する歴史を保存するとともに、機能的にも持続的に建物を再利用できることを示すプロジェクトである。」

Image by Rasmus Hjortshøj

Image by Rasmus Hjortshøj
BIGランドスケープが設計した中庭は、外だけでなく、館内にも穏やかな感覚をもたらす。中庭の中心にある小さなミラープールは、その上にある空を映し出す。
水盤の周りには、この地域で知られるヒースの植栽が施され、この地域のアイデンティティを強調している。ゲストは、デンマークの歴史における重要な場所の一部を体験し、難民の経験について新たな視点を得て、博物館を後にすることができるのである。

Image by Rasmus Hjortshøj

Image by Rasmus Hjortshøj

Site

オクスボル難民キャンプ
オクスベール難民キャンプには、約35,000人の第二次世界大戦中の難民が滞在し、当時のデンマークで5番目に大きな都市となった。
2つの病院の建物を改修・増築し、1,600m²のデンマーク難民博物館を建設した。

既存の建物
難民キャンプの旧病棟は、屋外の屋根付き通路でつながっており、両棟の入り口は屋根で覆われていた。

増築
540m²の追加プログラムは、両建物の端に配置することで、新たな内部接続をつくり出す。

インターセクション
増築部分を既存の2つの勾配屋根の建物の交差点とすることで、新旧の建築的なつながりを持たせる。しかし、これでは面積が小さすぎる。

押し出す
増築部を道路側に押し出すことで、建物の大きさを確保するとともに、増築部分の中心に緑豊かな中庭をつくり、既存の建物と緩やかにカーブした内部空間をつなげている。

道路と公園
道路側からは、増築部分の突出した形状が目印となり、反対側では公園や周囲の森に向かって開いている。

鉄とガラス
既存建物の赤レンガと視覚的につながるように、全体的にコーテン綱で覆われている。公園の中庭に向かうファサードは、床から天井までガラス張りになっており、内部空間への光と景色を提供している。
以下、Bjarke Ingels Groupのリリース(英文)です。
REFUGEE MUSEUM OF DENMARK BY BIG TELLS THE STORIES OF PAST & PRESENT REFUGEES
The new Refugee Museum of Denmark, FLUGT, designed by BIG-Bjarke Ingels Group and exhibition designers Tinker Imagineers is officially inaugurated in the presence of Queen Margrethe II. Located at the site of Denmark’s largest Refugee camp from World War II, FLUGT, gives a voice and a face to refugees worldwide and captures the universal challenges, emotions, spirit and stories shared by displaced humans.
Following the opening of Tirpitz Museum on the west coast of Denmark, FLUGT is BIG’s second museum for Vardemuseerne: a local institution dedicated to archaeology, dissemination, and collection of historical knowledge about the region. In close collaboration with engineers, Ingeniør’ne and exhibition designers, Tinker Imagineers, BIG has adapted and extended one of the camp’s few remaining structures – a hospital building – into a 1,600 m² museum.
“FLUGT – Refugee Museum of Denmark will share and uncover the stories of the largest refugee camp in Denmark as well as the story of the lived refugee experience of our time. FLUGT seeks to give a voice and a face to humans who have been forced to flee their homes and capture the universal challenges, emotions and nuances shared by refugees then and today,” Claus Kjeld Jensen, Museum Director
At its peak, the camp became the fifth-largest city of Denmark at the time. Today, little of the camp in Oksbøl remains, but the story of arriving at the doorstep of a new country is as relevant as ever. The former hospital, which is transformed into FLUGT, is comprised of two long buildings. BIG has connected the two buildings architecturally and historically by adding a soft curve-shaped volume which brings 500 m2 of additional space to the museum and creates a welcoming structure, visible from afar.
The curve is gently pulled towards the street to create an inviting arrival moment for the museum visitors. Clad in Corten steel, the structure feels at home along the red bricks of the former hospital buildings. From outside, the abstract volume welcomes visitors into what appears to be a closed entry hall. Upon entering, a floor-to-ceiling curved glass wall reveals a view of a sheltered green courtyard and the forest, where the refugee camp used to be. The courtyard lets light flow into the entry hall that functions as a lobby or a temporary exhibition space for guests to experience before continuing their journey into one of the museum wings.
“The Refugee Museum of Denmark explores an important part of our history and a theme that is more relevant than ever, with millions of refugees currently displaced from their homes. We have designed an architectural framework that connects the past with the present – with a new building directly shaped by its relationship to the historic hospital buildings of the WWII refugee camp. We went into this project with all our heart to address one of the world’s greatest challenges – how we welcome and care for our fellow world citizens when they are forced to flee. The project is a continuation of our collaboration on Tirpitz museum with Vardemuseerne and Claus Kjeld Jensen whose uncompromised design vision once again inspired our design for FLUGT.” Founding Partner, Bjarke Ingels, BIG.
The exhibition area in the north wing contains gallery spaces organized according to the original flow/circulation in the hospital. While most of the hospital room walls were torn down, some of the inside walls are kept intact and stabilized by three cross sections, creating larger exhibition spaces. The south wing features a flexible conference room, smaller exhibition spaces, cafe, and back of house functions with the same character and materiality as in the north wing: white walls and intersections covered in white painted wood boards oriented according to the angle ceiling line, as well as yellow bricks across the entire museum floor, connecting past and present structures.
In addition to preserving and reusing the hospital buildings for historical value, extending the lifespan of the existing structures supports BIG’s mission of reducing waste, conserving resources, and creating a smaller carbon footprint as it relates to materials manufacturing and transport.
“From the very beginning of the design process, it was vital for us and our client Vardemuseerne to preserve the two hospital buildings. The buildings are some of the last remaining physical manifestations of the former refugee camp, and not only is their preservation invaluable for future generations to understand the past and the present, the buildings also directly informed our design of the extension by means of their unique elongated form, structure and materiality. FLUGT is a great example of how adaptive reuse can result in sustainable, functional buildings that preserve our shared history while standing out architecturally.” Project Leader, Frederik Lyng, BIG.
The courtyard designed by BIG Landscape creates a peaceful sensory experience inside the museum as well as outside. A small mirror pool in the heart of the courtyard reflects the sky above it. Around the basin, heath planting known from the region emphasizes the identity of the area. Visitors leave the museum having experienced a part of an important place in Danish history, with a new perspective on the refugee experience.
FLUGT PROJECT DATA
Name: FLUGT
Size: 1600 m²
Location: Oksbøl, Denmark
Client: Vardemuseerne
Project type: Culture
Collaborators: Ingeniør’ne, Tinker Imagineers, BIG Landscape, BIG Ideas, Gade & Mortensen Akustik, HB TrapperPROJECT TEAM
Partners-in-Charge: Bjarke Ingels, Ole Elkjær-Larsen, Finn Nørkjær
Project Leader: Frederik Lyng
Project Architect: Frederik Skou JensenBIG Team: Ákos Márk Horváth, Anders Holden Deleuran, Andy Coward, Anne Søby Nielsen, Cheng-Huang Lin, Danyu Zeng, David Zahle, Eddie Chiu Fai Can, Gabrielé Ubareviciute, Hanne Halvorsen, Høgni Laksafoss, Laura Wätte, Katrine Juul, Kim Lauer, Lone Fenger Albrechtsen, Lukas Molter, Mads Primdahl Rokkjær, Marius Tromholt-Richter, Michael James Kepke, Muhammad Mansoor-Awais, Nanna Gyldholm Møller, Nikolaos Romanos Tsokas, Oliver Siekierka, Peter Mortensen, Richard Garth Howis, Sascha Leth Rasmussen, Sofiia Rokmaniko, Tore Banke, Thor Larsen-Lechuga, Tomas Karl Ramstrand, Toni Mateu, Tristan Robert Harvey
BIG Landscape: Anne Katrine Sandstrøm, Barbora Hrmova, Giulia Frittoli, Jonathan Udemezue, Kristian Mousten, Ulla Hornsyld
Bjarke Ingels Group 公式サイト









