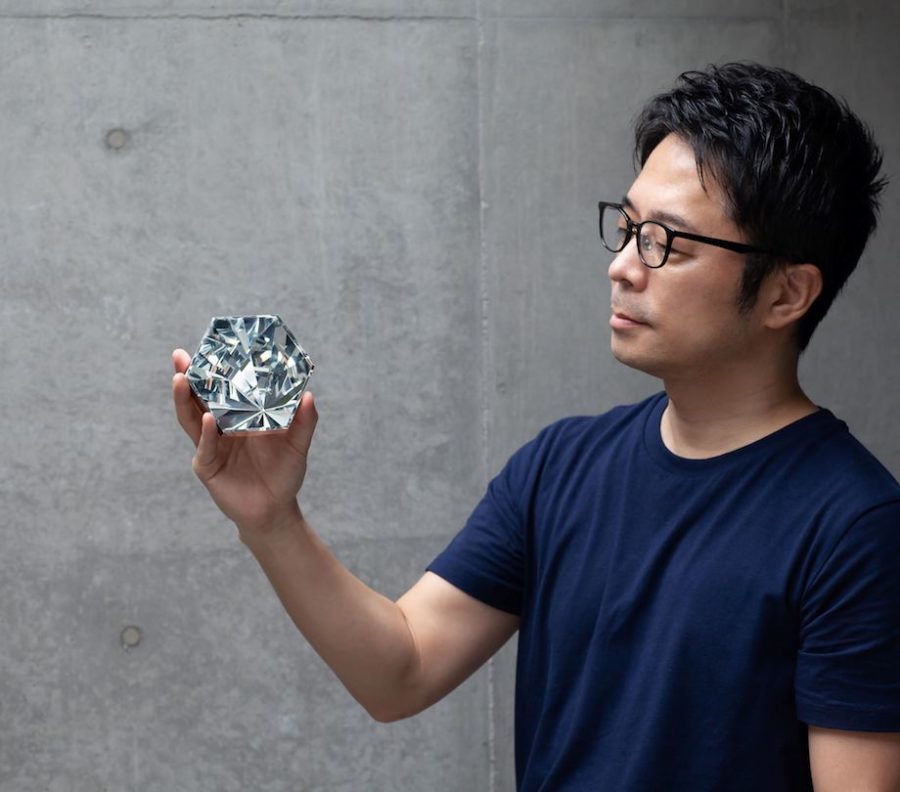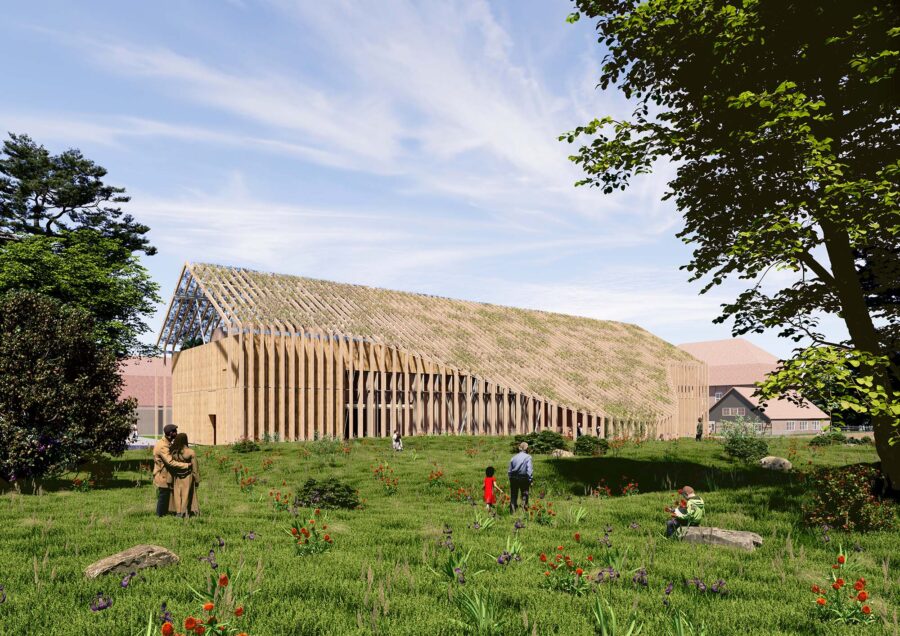
CULTURE


© SOM | Slashcube GmbH
SOM(Skidmore, Owings & Merrill)と欧州宇宙機関(ESA)が提唱する〈ムーン・ビレッジ(Moon Village)〉は、月面に「恒久的に」住むための環境づくりを産学連携で進めているプロジェクトです。
海外でさまざまな建築家と機関が共同で進める宇宙の建築プロジェクトの中でも、月面の大規模な居住地開発に特化した計画です。
(以下、SOMから提供されたプレスキットのテキストの抄訳)
©︎ SOM
宇宙開発の新たな一歩
SOMは欧州宇宙機関が提唱する、月面居住のコンセプトを推進する〈ムーン・ビレッジ〉の設計を行った。人間が月面で生存・発展するための環境づくりの提案である。
マサチューセッツ工科大学との協働により、宇宙産業の専門知識や建築、都市計画、科学、心理学という幅広い知見を掛け合わせるという、従来にないアプローチで宇宙空間におけるデザインに取り組んでいる。

© SOM | Slashcube GmbH
工学的な制約だけでなく、人間がどのように空間を経験するかを理解し、その上で快適な長期滞在を可能にする環境づくりに取り組むことで、デザインが生まれてくる。
〈ムーン・ビレッジ〉プロジェクトは人類がいかに共存し、資源を活用するか、という課題に向けた新しい方策を探るものである。これは地球上の問題にも応用できる知見を提供するだろう。

© SOM | Slashcube GmbH
地球を飛び出した自給自足の生活
SOMのマスタープランでは、月の南極付近にあるシャクルトンクレーターのふちに〈ムーン・ビレッジ〉の建設を計画している。この地域は1年を通じてほとんどの期間で日照を得ることができ、必要不可欠な天然資源も近い場所となっている。
このような立地条件と最新テクノロジーの活用により自給自足が可能となり、人類が月面に継続的に住むための基盤を築くことができるのである。

© SOM | Slashcube GmbH
エネルギーは太陽光から取得し、月の資源を活用することで消耗品や生命維持に必要なものの生成も可能となる。月面にて永久影となっているクレーターには凍結した揮発性物質や水があり、人間が呼吸するための空気やロケットの燃料を生成することができる。
また、〈ムーン・ビレッジ〉のもう1つの大きな目標である重要な科学的研究にも貢献する。南極付近の永久影のクレーターには、太陽系初期の物質がそのまま残っており、太陽系の形成に関する多くの情報を得ることができる。

© SOM | Slashcube GmbH
ムーンビレッジの開発は段階的に行われ、最初の段階ではクルーが居住、労働し、居住地の建設を継続していく。そして徐々に、発掘、製造、建設をサポートするためのインフラや設備が追加されていく。
居住ユニットは、食料生産や科学活動といった機能も果たし、最終的に〈ムーン・ビレッジ〉は科学、探索、観光の拠点となる、活気あるコミュニティへと成長するだろう。

© SOM
モジュール式の住居
〈ムーン・ビレッジ〉の住宅は、ロケットで輸送し、現地で膨らませることができる「居住用モジュール」をベースとして計画している。これらは現地でシームレスに連結し、さまざまな構成が可能なように設計されている。
これにより、快適な生活のための十分なスペースを確保している。

© SOM
このモジュールの構造は、硬質複合材による外周フレームと、環境から内部空間を守る膨脹式のシェルという、2つの要素を組み合わせたハイブリッドシステムで構成されている。
人類が初めて月に降り立ってから数十年、SOMと欧州宇宙機関が提唱する「恒久的に月に帰る」、という構想を体現するプロジェクトである。

© SOM
以下、SOMのリリース(英文)です。
Moon Village
Expertise: Civil Engineering, Structural Engineering, Urban Design + Planning
Topics: Advanced Fabrication, Modular + Prefabrication, Partnerships, Space ArchitectureDecades after humans first set foot on the Moon, SOM and the European Space Agency are proposing a bold new initiative to return — this time, on a permanent basis.
A new chapter in space exploration
SOM’s design for a Moon Village advances the European Space Agency’s concept for a lunar settlement built on international and interdisciplinary cooperation. Taking an unconventional approach to design for outer space, SOM and ESA collaborated with faculty at the Massachusetts Institute of Technology on a proposal that combines the expertise of the space industry with knowledge from the realms of architecture, urban planning, science, and psychology to create an environment in which humans will be able to survive and thrive on the Moon.
The design emerges not just from engineering constraints, but from an understanding of how humans experience the spaces they inhabit, and from a commitment to creating an environment conducive to comfortable, long-term habitation. At the same time, the Moon Village project explores new strategies for how humans can coexist and utilize resources — providing knowledge that can also be applied to problems here on Earth.
Self-sufficient living beyond Earth
SOM’s master plan envisions a Moon Village sited on the rim of Shackleton Crater near the Moon’s South Pole, a region that receives near-continuous daylight throughout the lunar year and is close to essential natural resources. Thanks to this strategic location and the use of emerging technologies, the settlement will be able to become self-sufficient and lay the groundwork for a permanent human presence on the Moon. Sunlight can be harnessed for energy, while in-situ resources can be used to generate consumables and other life-sustaining elements. Frozen volatiles and water stored in the permanently shadowed craters nearby would be extracted to create breathable air and rocket propellant for transportation and industrial activities.
The location of the proposed settlement also serves another core goal of the Moon Village: enabling critical scientific research. The settlement will provide access to permanently shadowed craters near the South Pole that hold undisturbed material from the early history of the Solar System and have much to teach us about its formation.
The development of the Moon Village would happen in phases: the initial phase would allow crews to live, work, and continue building the settlement. Gradually, additional infrastructure and equipment would arrive to support excavation, manufacturing, and construction. New habitation units can serve functions such as food production and science operations. Eventually, the Moon Village would grow into a thriving community: a hub for science, exploration, even tourism.
Designing the modular habitat
The Moon Village is based on a set of habitable modules that can be transported to the Moon separately and seamlessly linked on site in a variety of configurations. The individual modules will be inflatable, enabling them to be compressed for transport via rocket and then inflated to their full size on site. This ensures that their occupants will have sufficient space to move freely, conduct their work, and live in comfort.
The innovative structural design of the modules is a hybrid rigid-soft system, made of two key elements: a rigid composite perimeter frame and an inflatable structural shell that integrates a multi-layer assembly with an environmental protection system. Unlike other inflatable designs that center structural and mechanical systems, this solution allows for more flexible interior arrangements to optimize environmental conditions, air distribution and recycling, visibility, workstation flexibility, and movement between spaces.
「Moon Village」SOM 公式サイト
https://www.som.com/research/moon-village/





![[大阪・関西万博]海外パビリオン紹介_クウェート](https://magazine-asset.tecture.jp/wpcms/wp-content/uploads/2025/05/02212808/rIMG_6860-900x675.jpg)



