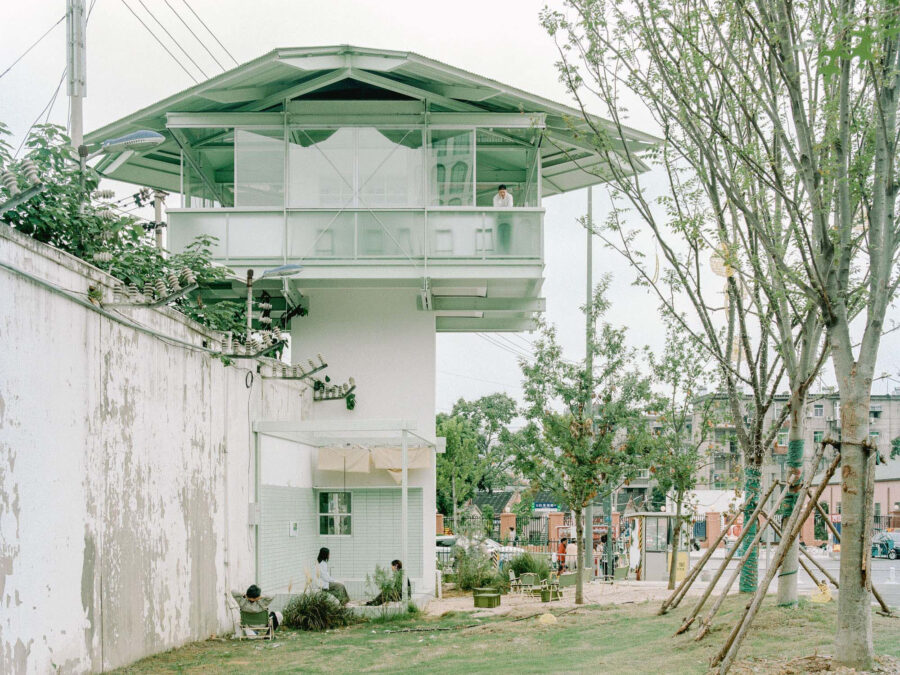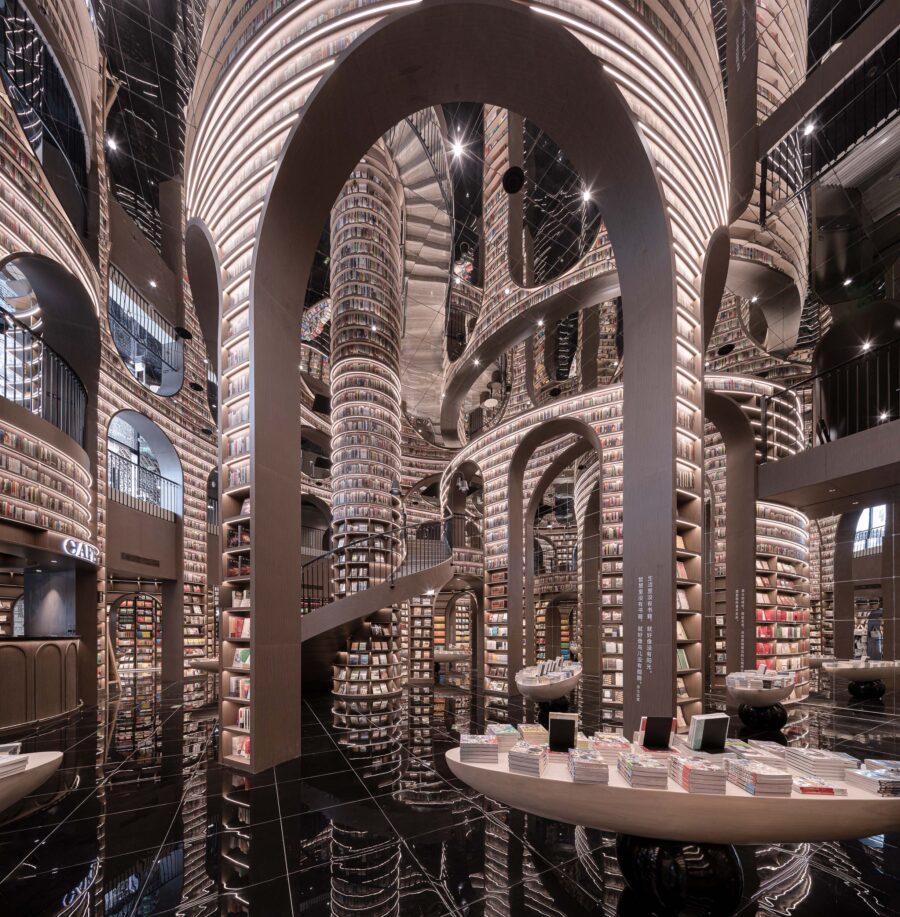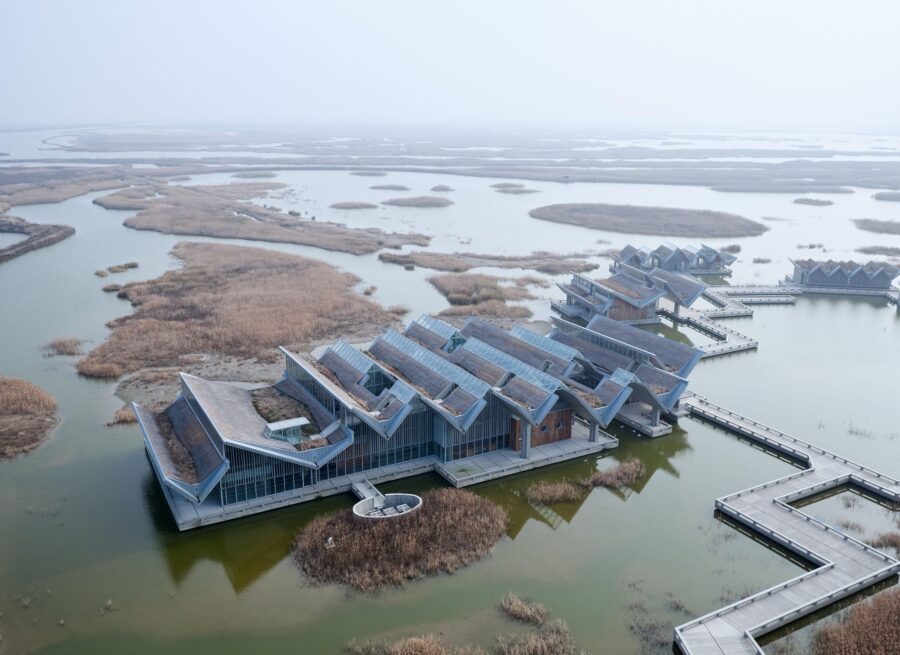
CULTURE


© Hufton+Crow

© Hufton+Crow
シンガポールの歴史ある地区に建つ、104.5mの高さを誇る超高層の集合住宅〈EDEN〉は、この地区の緑豊かな自然やシンガポールの掲げる「庭園の中の都市」というビジョンから着想した、自然に囲まれた住居と高層マンションのメリットを併せ持つ建築です。
トーマス・ヘザウィックが率いるヘザウィック・スタジオ(Heatherwick Studio)が設計した、同スタジオとしては初となるアジアにおける住宅プロジェクトです。
(以下、Heatherwick Studioから提供されたプレスキットのテキストの抄訳)
EDEN Drone Film from Heatherwick Studio on Vimeo.
シンガポールが独立当初から思い描くビジョンの体現
〈EDEN〉は、スワイヤー・プロパティーズ(Swire Properties)より依頼を受けた、シンガポールの歴史ある地区ニュートンに建つ集合住宅である。
ガラスとスチールで構成された従来のタワーマンションから大きく脱却したこのデザインは、50年前にシンガポールの初代首相リー・クアンユーが描いた「庭園の中の都市」のビジョンと、この地域の緑豊かな環境から着想した。

© Hufton+Crow

© Hufton+Crow
ヘザウィック・スタジオが目指したのは、庭園に囲まれた住宅でありながら、集合住宅の利点をすべて活かすことであった。それはプライバシーを確保し、眺望や自然光を楽しみながら、街の並木道とのつながりを感じられるような場所である。
密集した忙しい都市に住むという刺激と、そういった喧騒から逃避するためのプライベートな空間という、相反する人間の欲求を満たすため、デザインチームのアプローチはまず、どのような気持ちで生活しているのかに共感することであった。

© Hufton+Crow

© Hufton+Crow
従来のタワーマンションの四角いブロックを分解しサービス機能を外周に移すことで、各住戸の中央には大きなリビングスペースが広がり、その周りには小さな個室と貝のような形の広いバルコニーが配されている。
住居フロアは、緑豊かな地上階のトロピカルガーデンから23mの高さまで持ち上げた。これにより低層部の住戸におけるフロアレベルの高さが確保されたことで、自然な通風を可能にし、機械による冷房の必要性を排除した。

© Hufton+Crow
コンクリート壁の窓を最小限にすることで、大きなガラスで覆われている場合に問題となる日射取得量を低減している。また、パッシブクーリングの効果を高めるため、大きな窓はすべて外壁からセットバックさせ、熱伝導からガラスを保護している。
各バルコニーは外壁ラインから中央に向かってセットバックし、隣接する壁に囲まれるように配置することで、保護された外部空間をつくり出している。南向きのバルコニーは上下階で交互に配置することで、2層分の高さを確保しながらも、日射遮蔽を考慮した居住空間を実現した。

© Hufton+Crow
地域の自然と呼応するさまざまなディテール
コンクリートのサーマルマス(蓄熱体)の特性は、この建物の環境戦略に貢献している。
このコンクリートの外壁は平らなファサードではなく、シンガポールの地形図を型取りデフォルメした独特の3次元のテクスチャーとした。これにより、素材に命が吹き込まれ、このプロジェクト特有の触感と質感が生まれた。

© Hufton+Crow

© Hufton+Crow
建物の色も、このプロジェクトのアイデンティティを形成する上で重要な役割を担っている。コンクリートを引き立て、自然に見える理想的な色調を見つけるため、シンガポールの太陽の下、深い赤、紫、茶色など、100以上の色調のテストを行った。
1階では黒御影石を敷き詰めた、幅1.5mに対し高さ10倍以上という、渓谷のような回廊がエントランスになっており、その先には生きた植物のシャンデリアが吊るされた高さ18mのドラマチックなロビーがある。

© Hufton+Crow

© Hufton+Crow
インテリアは自然の素材のもつ不完全さを活かし、リビングスペースに温かみを与えるようにつくられている。
自然の節が残る手づくりの寄木細工のフローリングは、屋外の質感のあるヘリンボーンのスレートと連続している。
中央の開けた空間とガラス張りのバルコニーにより、自然光が室内を満たしている。照明計画は、自然素材の質感を引き立てると同時に、居住者にさまざまなセッティングを可能にするフレキシビリティを備えている。

© Hufton+Crow

© Hufton+Crow
バスルームのシンク、洗面台、バスタブは、ヘザウィック・スタジオがこのプロジェクトのために特別にデザインしたもので、控えめながら豊かな素材のパレットが使用されている。
バルコニーの裏側は、滑らかで洗練されたコンクリートで覆われている。この部分に理想的な石の混合と濃度をもたらすため、ヘザウィック・スタジオは特注の鋳造技術を開発し、無骨な工業用素材に貴重な宝石のような質感を与えている。

© Hufton+Crow
〈EDEN〉はこの地域の自然を想起させる自然素材や質感、工芸的なディテールを組み合わせることで、都市におけるユニークな住まい方を表現している。
時間の経過とともに、緑豊かな植栽が成長し、まるで街路の下に根を下ろした苗木のように、シンガポールの大地の風景を空へと引き上げるように、建物も成熟していくように設計されている。

© Hufton+Crow

Ground Floor Plan

Apartment Floor Plan

Roof Plan

Elevation

Section

Section
以下、Heatherwick Studioのリリース(英文)です。
Heatherwick Studio was commissioned by Swire Properties to design an apartment building in the historic Newton district of Singapore. Inspired by the vision of a ‘city in a garden’ imagined by Lee Kuan Yew fifty years ago, and by the lush tropical setting of the area, the studio’s design is a radical departure from the glass and steel tower typology. The studio set out to craft homes within a garden that also harnessed all the benefits of apartment living; a place where residents would feel connected to the city’s tree-lined streets whilst enjoying views, light and privacy. The design team’s approach was to be empathetic to how it feels to live with all the thrill and excitement of living in a dense and busy city combined with our human need to have private space to escape to.
By pulling apart the square block of a conventional residential tower and moving the services to the perimeter, each apartment has a large central living space, surrounded by smaller individual rooms and wide shell-like balconies. The apartments are lifted 23 metres above an intensely planted ground-level tropical garden.
The strategic thinking behind the layout was to remove the need for mechanical cooling by raising up the first apartment and allowing natural cross-ventilation through each apartment.
The windows in the concrete wall are minimized, thereby reducing solar gain, which can be a problem when big panes of glass are used to clad a building. To further optimise the passive cooling qualities, every large window is set-back in the external wall, further protecting the glass from thermal conductivity.Each balcony is recessed back towards the centre and embraced by the adjacent walls creating a protected exterior space. The south facing balconies alternate up the building providing a double height space yet also providing additonal solar protection to the living space within.
The thermal massing qualities of the concrete contributes to the building’s wider environmental strategy, but rather than casting a flat facade, the external walls are moulded with a topographical map of Singapore’s terrain, which has been abstracted to create a unique three-dimensional texture. This brought the material to life and give it tactility and a texture that is specific to this particualar project.
The colour of the building also plays a role in creating the identity of the project. To find the ideal tone that would appear natural and complement the concrete, more than a hundred deep red, purple and brown shades were tested under the Singaporean sun.Interior surfaces have been crafted to give the living spaces warmth by celebrating the natural imperfections of organic materials; natural knot marks are left visible in the handmade parquet flooring which continues outdoors with a textured herringbone-patterned slate.
The large central space and glass-fronted balconies fill the interior with natural light. The lighting strategy is designed to complement the textures of the natural materials, while giving residents flexibility to create different settings.
The building represents a unique way of living in the city, with its combination of evocative natural materials, textures and crafted details and its celebration of the area’s natural landscape.
Over time, the building is designed to mature, as the lush planting grows, like a sapling that has taken root beneath the streets, pulling the land-scape of Singapore up into the sky.
At ground-level, entrance is through a canyon-like corridor, 1.5 metres wide and more than ten times as high, lined with black granite. This opens into a dramatic 18-metre-high lobby at the heart of the building, hung with living plant chandeliers.
The exposed underside of the balconies are rendered in smooth, highly polished concrete. The studio developed a bespoke casting technique to bring the ideal mixture and concentration of stones to the surface at these points, giving a rugged, industrial material a precious, gem-like quality.
In the bathrooms, the sink, vanity unit and bath have been custom-designed for the project by Heatherwick Studio, and utilise a restrained yet rich palette of materials.
A beautifully crafted lift takes residents to their dedicated private floor. At the heart of every apartment, there is a large light central space, sheltered by the concrete structure and wrapped in the greenery of the lush tropical balcony, with views of the city beyond – this is conceived as a place for togetherness. More private rooms and discreet service areas extend from this main living space. The outdoor space flows organically from the interior and is shaded both by the curated planting and the strategic positioning of the balconies above.
At ground level the language of mineral textures and lush tropical planting is continued: the swimming pool is clad in deep green ceramic tiles to give the impression of a natural lake, the paths, social spaces and hard landscaping are paved in different shades of green granite, and the fitness centre is in a garden pavilion. Specially commissioned Spun chairs made from polished green granite are set within the natural shade provided by the landsscaped garden at ground level.
To create tranquil and luxurious outdoor living spaces for the ground level a rich variety of unusual and exotic tropical plants with different forms, heights, textures, and colours have been used.
Project Fact Sheet
Project Name: EDEN
Location: Singapore
Completion date: December 2019
Site Area: 33,425 sq ft
Gross Floor Area: 70,193 sq ft
Apartments: 20
Car Park Spaces: 41Designed by Heatherwick Studio
Design Director: Thomas Heatherwick
Group Leader: Mat Cash
Project Leader: Gabriel Sanchiz
Project Team: Charlie Kentish, Craig Miller, John MinfordClient: Swire Properties Ltd/Celestial Fortune
Interiors: Heatherwick Studio Interiors
Local Interiors: Ensemble
Local Architect: RSP Architects, Planners & Engineers
Landscape Designer: COEN Design International
Main Contractor: Unison
Mechanical & Electrical Engineers: Squire Mec
Civil & Structural Engineers: RSP Structures
Awards: Green Mark Award for Building – Platinum Rating
「EDEN」Heatherwick Studio 公式サイト
https://www.heatherwick.com/projects/buildings/eden/









