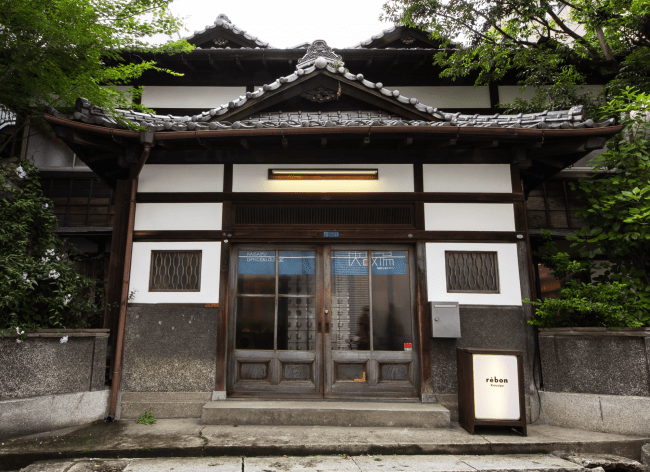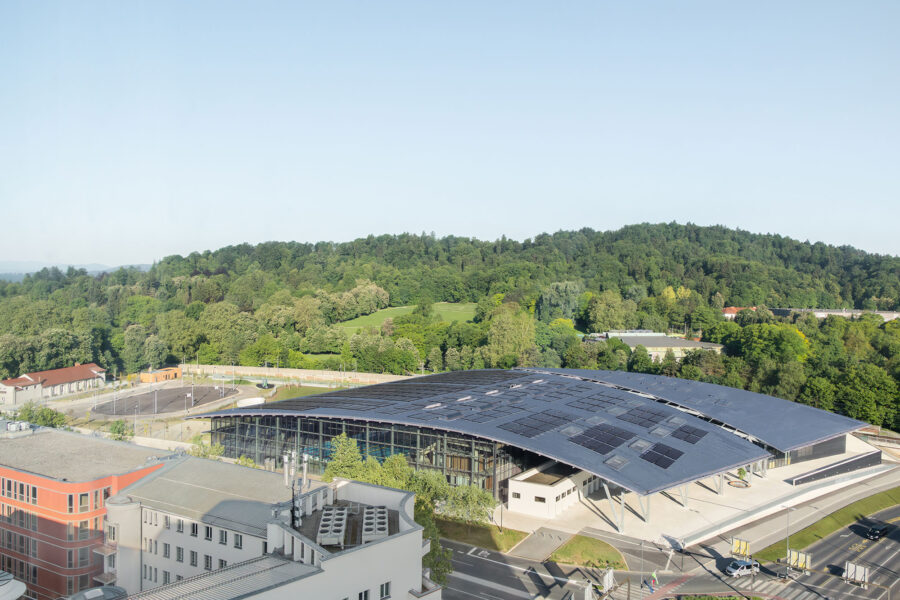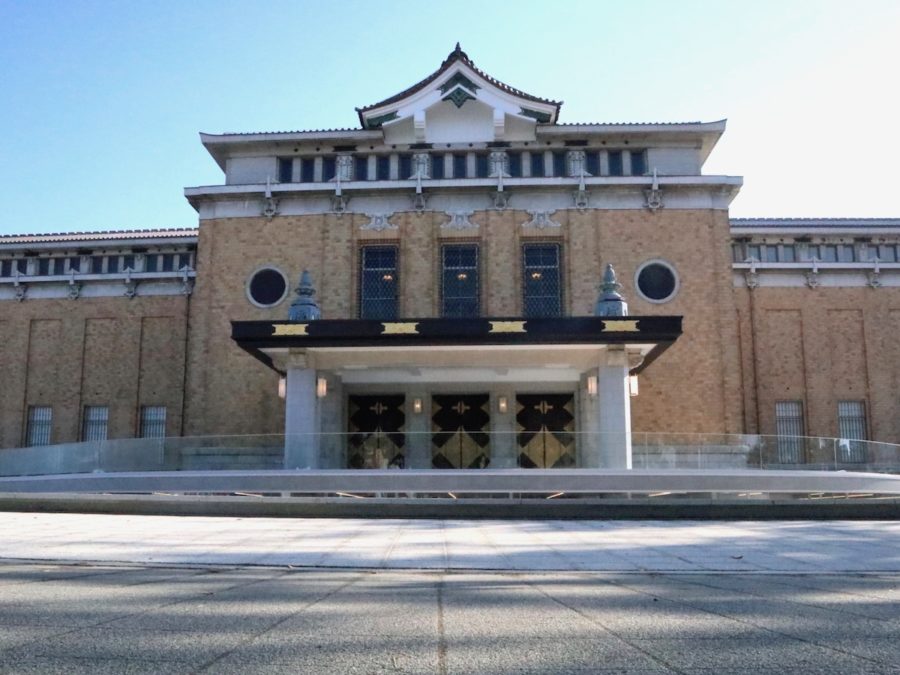
CULTURE


©︎ Chen Hao

©︎ Chen Hao
〈チュアン・モルトウイスキー蒸留所(The Chuan Malt Whisky Distillery)〉は、敷地の一面を中国三大霊山である峨眉山に、三面を小川に囲まれたウイスキー蒸溜所です。中国の伝統的な建築を現代的に解釈した生産棟と、円や四角といった幾何学を用いたビジターセンターという対照的な2つの要素で構成されています。
周囲に広がる自然と中国の伝統を反映する「山水」をコンセプトに掲げており、”山と水はそれぞれが相反するものでありながら補完し合うもの”という二面性を体現するよう計画されたプロジェクトです。
上海に拠点を置く建築設計事務所ネリ&フー(Neri&Hu)が設計しました。
(以下、Neri&Huから提供されたプレスキットのテキストの抄訳)

©︎ Chen Hao

©︎ Chen Hao
中国・四川省にそびえる峨眉山は古来より人々の心の拠り所とされてきた深い精神性を持つ場所であり、1996年にはその豊かな文化遺産と自然の美しさから、ユネスコの世界遺産に登録された。
この地はいくつかの歴史的な戦の舞台であり、かつては壮大な修道院があったため多くの巡礼者が訪れた場であり、交易路の要所でもあった。過去の名残はもう残っていないが、その空虚さがすべての伝説と記憶を力強く示唆している。

©︎ Chen Hao

©︎ Chen Hao
3年前、ネリ&フーは国際的な蒸留酒・ワイングループであるペルノ・リカールの中国初のモルトウイスキー蒸留所の設計コンペに勝利した。
このプロジェクトは、ブランドの新たなコアバリューと、峨眉山の物質的・文化的遺産を物語る、時代を超えた建築を創造する挑戦でもあったのである。

©︎ Chen Hao
周囲に広がる自然と中国の伝統を反映する「山と水」の二面性
このウイスキー蒸溜所は、一面を雄大な峨眉山に、三面を小川に囲まれている。
デザインコンセプトである「山水」は、中国の伝統的な哲学における二面性、すなわち自然界における山と水を反映している。山は力強さと永続性を、水は流動性と変化を表している。そして、山と水はそれぞれが相反するものでありながら補完し合うものでもある。

©︎ Chen Hao

©︎ Chen Hao
二面性の哲学に基づくウイスキー蒸溜所のデザインコンセプトは、自然に対する深い尊敬の念をもった謙虚さとシンプルさにこそ強さがある、という姿勢を提唱している。この哲学は中国の伝統的な絵画である山水画にも表れており、2つの要素の統合が絵画を別の次元へと拡張しているのである。
このデザインコンセプトから、中国の伝統的な建築様式を現代的に解釈した生産棟と、地形に根ざした幾何学的な要素を持つビジターセンターという構成により、バランスのとれた二面性をさまざまな形で表現している。

©︎ Chen Hao

©︎ Chen Hao
「破壊と再生のサイクル」を示す生産棟
敷地北側に建つウイスキー製造設備が設置された3棟の長方形の生産棟は、土地の緩やかな傾斜に従い屋根のラインが徐々に下がるよう配置されている。
生産棟を構成する近代的なコンクリート柱・梁構造の上に、地元峨眉山の粘土瓦を再利用した勾配屋根を架け、控えめで素朴な質感を加えている。また、蒸留所の石垣には整地作業で出た玉石を再利用した。
これらのアプローチはネリ&フーの建設現場に対する理解を反映しているだけでなく、永続的に続く「破壊と再生のサイクル」という建築に対する姿勢も反映している。

©︎ Chen Hao

©︎ Chen Hao

©︎ Chen Hao
中国の哲学における幾何学的な要素を取り入れた円形と四角形のビジターセンター
ウイスキー蒸溜所のビジターセンターは、中国の伝統的な哲学における天と地を表す丸と四角という幾何学的な要素が組み込まれた、円形と四角形の2棟で構成されている。
円形の試飲棟は一部が地中に埋没しており、5つの試飲室が取り囲むドーム型の中庭の中央には滝のような水流が流れている。

©︎ Chen Hao

©︎ Chen Hao

©︎ Chen Hao
ドームの上部は地面からわずかに顔を出し、同心円状に配置された3つのレンガの輪が、峨眉山のシルエットを映し出している。この彫刻的な地形は、敷地のどこからでも見える象徴的な存在であると同時に、来場者がドーム越しにウイスキー蒸溜所と峨眉山を見渡せるメインスポットとしても機能している。
地形の下に位置する正方形のレストラン&バーは、2つの側面が片持ち梁となり、1つの角が川岸の上に浮かんでいる。ダイニングスペースは建物の外周に沿って配置し、その中心にオープンエアーの中庭を設けることで、より開放的な眺めと峨眉山の眺望をフレームに収めることを目指した。

©︎ Chen Hao

©︎ Chen Hao
このプロジェクトは、峨眉山の自然資源に対する建築家の敬意と賞賛を反映するとともに、中国の伝統的な職人技や素材の知識と対話しながら、ウイスキーの製造とブレンドのプロセスに込められた洗練された芸術性を具現化するものでもある。コンクリート、セメント、石材などのベースマテリアルは、この土地の鉱物的な環境と呼応し、アクセントとなるマテリアルの銅と木は、銅製の蒸留釜や熟成したオーク材の樽といった、ウイスキーの製造に使用されるものから選ばれている。
ネリ&フーは、このプロジェクトを通して中国の二面性の概念を体現し、建築とランドスケープ、産業とビジター体験、山と水の間における調和を試みているのである。

©︎ Chen Hao

Site Masterplan

Site Section

Site Section

Elevation – Industrial buildings

Plan – Tasting experience building

Elevation – Tasting experience building

Section – Tasting experience building

Plan – Restaurant and bar building

Elevation – Restaurant and bar building

Section – Restaurant and bar building

Detail

Detail

Detail
以下、Neri&Huのリリース(英文)です。
Shan-shui: A Duality | The Chuan Malt Whisky Distillery
For over a thousand years Mount Emei has persisted as one of the most deeply spiritual places in China and was named a UNESCO World Heritage Site in 1996. The revered ground upon which our site sits has a rich history itself – through the centuries, this land was once an impressive monastery, the site of several historic battles, and a stopping point along many pilgrimage and trade routes. While any built remnants of the past no longer remain on site, its very emptiness is powerfully suggestive of all of its fabled memories. Three years ago, Neri&Hu won the design competition and took up the challenge of designing a distillery and home for Pernod Ricard’s first whisky in China, an opportunity to create a timeless architecture that speaks to the core values of a visionary new brand as well as the material and cultural heritage it aspires to sustain.
Surrounded on three sides by a winding creek, and with the majestic Emei peak as a backdrop, the site for this project is an exemplification of the Chinese notion of the duality of natural elements which make up the world we live in. Shan-shui literally means ‘mountain-water.’ While shan represents strength and permanence, shui represents fluidity and transformation; they are two opposing yet complementary forces. In the spirit of this philosophy, the position of the proposal is to conceive a gesture whose very strength lies in its humbleness and simplicity, by its profound respect for nature. This paradigm is also manifested in the shan shui painting, one of the three genres of traditional Chinese painting, in which the integration of two elements leads to another dimension of the picturesque. The architecture itself manifests this balanced duality in many ways, with the industrial buildings as a modern interpretation of vernacular Chinese architecture, and the visitor buildings as elemental geometries grounded in the terrain.
Three long buildings housing the whisky production facilities are situated at the north side of the site; parallel in formation, they are tucked into the natural gentle slope of the land with gradually descending rooflines. In an interpretation of vernacular architecture, reclaimed clay tiles give a humble texture to the pitched roofs that rest upon a modern concrete post-and-beam structure. The infill of rock walls is made from the very boulders extracted from the ground during site leveling, so that the cycle of destruction and recreation may continue in permanent evolution.
In contrast to the vernacular roots of the industrial buildings, the two visitor experience buildings are built upon fundamental geometries: the circle and the square, which in Chinese philosophy represent heaven and earth, respectively. The round tasting experience building is partially submerged in the ground, with five subterranean tasting rooms surrounding a domed courtyard that contains a cascading water feature in the middle. The upper part of the dome reveals itself out of the ground slightly; with three concentric brick rings perched atop, it subtly mirrors the silhouette of Mount Emei. This sculptural landform becomes an iconic presence that can be seen from every part of site, and meanwhile, acts as a culminating destination from which visitors can enjoy a full panoramic vista. The square restaurant and bar building is located further down the topography, cantilevered on two sides with one corner hovering over the river bank. While the dining space is organized along the building’s perimeter for open views, at the core an open-air courtyard is oriented to frame the Emei peak as a borrowed scene.
Besides a deep appreciation for the site’s natural resources, the project is also an embodiment of the refined sense of artistry embedded in whisky-making and blending, which is in dialogue with traditional Chinese craftsmanship and knowledge of materials. A variety of concrete, cement, and stone mixtures form the base material palette, finding resonance in the strong mineral presence of the site. Accent materials are drawn from those used in whisky craft, such as the copper distillation pots to the aged oak casks. Throughout the project, Neri&Hu tries to embody the Chinese concept of the dichotomy of two elements that exist in opposition yet complement each other, and to strike a harmonious balance between architecture and landscape, between industry and visitor experience, between mountain and water.
Shan-shui: A Duality
The Chuan Malt Whisky DistilleryLocation: Emeishan, Sichuan Province
Date: 2021
Client: Pernod Ricard
Gross Area: 7,350sqmPartners-in-charge: Lyndon Neri, Rossana Hu
Associate director-in-charge: Nellie Yang
Associate: Utsav Jain, Siyu Chen
Design team: Feng Wang, Guo Peng, Josh Murphy, Fergus Davis, Alexandra Heijink, Vivian Bao, Yota Takaira, Rosie Tseng, Nicolas Fardet, Yin Sheng, Lili Cheng, July Huang, Luna Hong, Haiou Xin
Photo and video: Chen HaoArchitecture design: Neri&Hu Design and Research Office
Interior design: Neri&Hu Design and Research Office
FF&E design: Design Republic
Landscape design: YIYU Design
Experience design: BRC Imagination Arts
Construction (architecture & landscape): Qi’an Group, Suzhou Hezhan
Construction (interior): K&H InternationalSpecial Features: Industrial production facility, Visitor center, River and mountain views, Masonry walls, Semi-underground tasting rooms, Open-air domed structure, Cantilevered restaurant building, Water features
Architecture – Materials: Exposed concrete structures, Wood-form concrete, Chiseled concrete, Cast-in-place stone + cement walls, Aggregate concrete, Concrete bricks, Glazing, Clay roof tiles, Copper, Black metal, Elm wood, Bamboo composite wood
Landscape – Materials: Rough stone (extracted from site excavation), Wood-form concrete, Aggregate concrete, Honed black granite
Interiors – Materials: Cement plaster, Aggregate concrete, Oak, Copper, Raw steel
Interiors – Decorative Lighting: Custom design, Viabizzuno, Parachilna
Interiors – Furniture: Custom design, De La Espada, Classicon, Stellar Works, Vitra, Carl Hansen
「Shan-shui: A Duality | The Chuan Malt Whisky Distillery」Neri&Hu 公式サイト
http://www.neriandhu.com/en/works/shanshui-a-duality-the-chuan-malt-whisky-distillery

![[大阪・関西万博]海外パビリオン紹介_オーストラリア](https://magazine-asset.tecture.jp/wpcms/wp-content/uploads/2025/08/26153539/rView-the-Australia-Pavilion-at-daytime--900x600.jpg)







