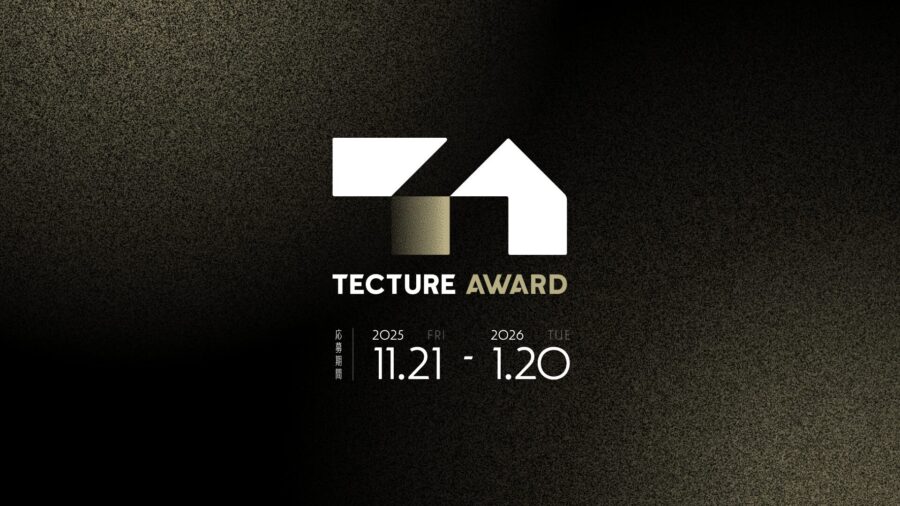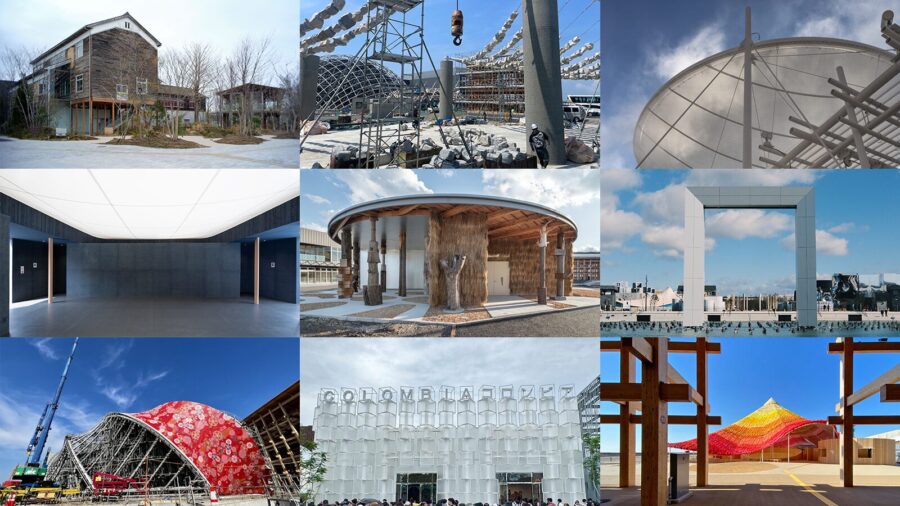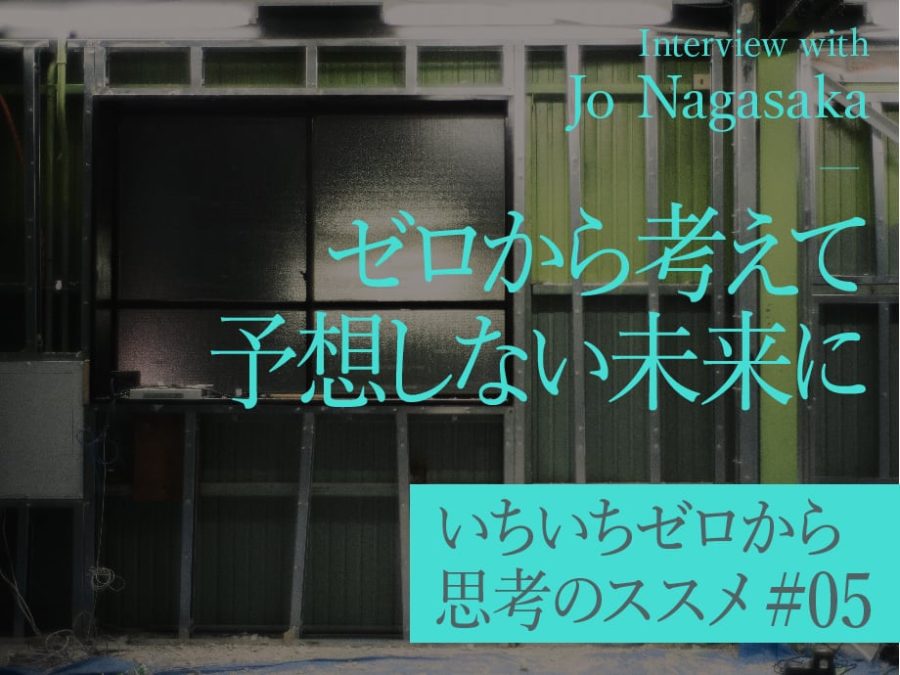Study Series
オンデザイン インタビュー「正解のない時代で、共に進みつくる設計術」
#01 パートナー制で集合知を培い一歩進む
#02 プロジェクトマネジメントはチームにまかせる
#03 共感の時代は「楽しそう」で生き抜く
#04 プロジェクトは同じベクトルを向いて軸を提案
(#03 共感の時代は「楽しそう」で生き抜く からの続き)
Study Series
Interview with ondesign
“A design technique that advances together in an era without correct answers”
#01 Cultivating Collective Knowledge through Partnerships and Going One Step Further
#02 Leave project management to the team
#03 Survive in a time of empathy with a “joyful” look
#04 The project proposes axes facing the same vector
(Continued from #03 Survive in a time of empathy with a “joyful” look)
異文化を日常生活で学ぶ居心地のよさを提案
── 規模が大きくなり、幅の広がってきたいくつかのプロジェクトについて、プロセスや意図を教えてもらえるでしょうか?
萬玉 〈まちのような国際学生寮〉では、国際日本学部の設立をはじめ、グローバル教育を進めている神奈川大学が新たな国際料をつくろうとはじまったプロジェクトです。
このときのコンペは「交流空間のあり方」をテーマにしていたんです。
200人の学生が集まる寮を考えたとき、1人で過ごすことから200人で集まることで暮らしながら、わぁっと楽しい状況ができたほうが、接点をもつ人や自由なフォーメーションを組めるかな、というところから始めました。
巨大なシェアハウスのようなものなんですけど、シェアハウスだからといって年がら年じゅう誰かと一緒にシェアしているわけではなく、「1人になりたいけど、1人ぼっちにはなりたくないな」という温度感が共同生活にはあると思ったんです。
そこで、踊り場や廊下がバルコニー状になっているところに、私たちが「ポット」と呼んでいる居場所を設けました。そこに家具やソファを置いたり、素材感を変えたり、カウンターデスクでレポートができそうな場所にしたり。
求心性のある場所が吹き抜けを介してたくさんある、という学生寮です。座ると籠れるくらいの腰壁で囲われていて、立体的に見え隠れしながら暮らすような感じにしています。
西田 神奈川大学は、すでにいくつか寮があるんです。ワンルームタイプとか、男子寮や女子寮などもあるので、そういうのがいい人はそこへ行けばいい。選択肢は、すでにあるんです。
ここでは「学びの場は日常生活にもあるんじゃないか?」ということを極力考えました。文化や背景が違う人同士が一緒に料理をするとか、遊ぶとか、そういうところから異文化を知るということを日常化する。選択肢の幅を広げるということを、建築を通して実現しました。
萬玉 階段に見せかけて、中央のポットは居室扱いで用途を発生させています。階段状でやると、幅員の確保などが求められて家具が置けなかったりするんですよ。
全館避難安全検証法の大臣認定も取って、この吹き抜けを実現させているのですが、そのために通常の設計期間よりフィックスをめっちゃ前にして取りました。
Offering a comfortable place to learn about other cultures in everyday life
─ Can you tell us about the process and intentions of some of the projects that have grown in size and scope?
Mangyoku: The “International Dorm-City” was a project initiated by Kanagawa University, which has been promoting global education, including the School of Global Japanese Studies, to create a new international facility.
The theme of the competition at that time was “the nature of the exchange space.”
When we were thinking about a dormitory where 200 students could gather, we thought it would be better to create a fun environment where 200 people could come together to live together while having fun, rather than spending time alone, so that people could make contacts and formations freely.
It’s like a huge share house, but just because it’s a share house doesn’t mean you’re going to be sharing it with other people all year round, and I thought there’s a sense of “I want to be by myself, but I don’t want to be alone” in a shared living environment.
We set up what we call “pots,” where the landing and corridor are like balconies. We put furniture and sofas in there, changed the texture of the materials, and made it a place where we could do reports at the counter desk.
It’s a student dormitory, with lots of centripetal places through the atrium. It’s enclosed by a hip wall that you can sit on and cage in, so it’s like living in a three-dimensional space where you can see and hide in plain sight.
Nishida: There are already several dorms at Kanagawa University. There are also men’s and women’s dorms, including a one-room type, so those who prefer that kind of accommodation can go there. There are already several options.
Here, I thought, “Isn’t there a place to learn in our daily lives as well?” I thought about this as much as possible. People from different cultures and backgrounds can learn about other cultures through cooking and playing together. Through architecture, we tried to expand the range of choices.
Mangyoku: The pot in the center of the house is treated like a living room and used for a purpose. If we use it as a staircase, we have to ensure the stairs’ width, so we can’t put furniture on it.
We also obtained ministerial approval for the Building Escape Safety Validation Method to make this atrium a reality. Still, we took the fixture way ahead of the standard design period to do so.

原寸でつくって壊して子ども自身が空間をつくる
西田 〈Scrap & Rebuild Project〉は、「柏の葉 T-SITE」にある「VIVISTOP」という放課後スクールのような場所です。
小学生がメインなんですが、工作機械が使えたり、ロボコン的なものづくりができたり、ミシンが使えたり、いろんなことができる空間です。
そこに興味があって見学に行ったら、スタッフの方がこの空間を「ものをつくるプロジェクトや技術が体験できるのに、空間は押し付けられているというか、大人の考えたものがそのままできている感じがする」と言うんです。
「子どもの想像力は空間にも現れるんじゃないか?」と。「それは面白いですね」と言っていたら、依頼をもらいました。
僕らは設計事務所ですが、自分たちで設計せず、子どもたちに段ボールを使って好きなように空間をつくってもらう、ということをやったんです。
まず、空間にあった家具を全部取っ払ったんです。「野焼き」って呼んでました。そこに子どもたちが「こういう大きさの机がいいかな」「場所はこうしたほうがいいかな」と絵を描いたものを、段ボールで原寸にしてつくっていきました。
1カ月くらいでしたけど、どんどん1分の1の家具ができてきて、ぼくたちはそれを転写して模型にします。模型をただ見て、また子どもたちと壊して、また段ボールでつくって。
小学生に「パブリックとプライベートを考えるよ」って言ったら考えるんですよ(笑)。「すごいな」と思って。
頭で考えるんじゃなくて、やってみた結果、必要かどうかも分かるし、使えないなと思ったらやめて、もう1回つくろうよってなるんです。
空間の要素って、全部置き換えが可能というか、成長させられるということがすごい発見でした。そのことを子どもたちもスタッフも実感できたし、つくることのハードルを下げられたことがよかったなと思いました。
〈Scrap & Rebuild Project〉Photograph: Kota Sugawara
Children create their own space by building and breaking it down to its actual size
Nishida: 〈Scrap & Rebuild Project〉 is a place called “VIVISTOP,” which is like an after-school school, located in “Kashiwanoha T-SITE.”
Although most of the students are elementary school students, it is a space where they can use machine tools, make things like robotics, sewing machines, and many other things.
When we went to see the space, the staff said, “It’s a place where you can experience projects and techniques for making things, but it feels like space is imposed on you, and it’s just what adults think it should be.”
I wonder if children’s imaginations show up in the space as well? And I said, “That’s interesting,” and then we got a commission.
We’re from a design office, but instead of designing it ourselves, we asked the children to create the space the way they wanted to use cardboard.
First, we took out all the furniture in the space. We called it “field burning.” The children drew pictures of what they thought a desk of this size would be suitable for and what kind of place would be best, and then we made them out of cardboard to full capacity.
It took us about a month, but we started to make furniture one size fits all, and then we made a model by transferring the drawings. We would look at the models, break them down again with the kids, and then make another one out of cardboard.
When we said to the elementary school students, “Think about the public and private spaces,” they would think about it (laughs). I thought, “Wow!”
You don’t think about it in your head; you try it out and see if it’s necessary or not, and if you don’t think it’s usable, you stop and say, “Let’s make it again.”
It was a fantastic discovery that all the elements of space could be replaced, or rather, can be developed. Both the children and the staff were able to realize that, and I think it was a good thing that we were able to lower the hurdle in the creation process.
〈Scrap & Rebuild Project〉Photograph: Kota Sugawara
「仮囲い」で工事現場の時間軸をつなぐ
西田 これはまちづくりなんですけど、野村不動産がPROUDシリーズのマンションを建てるとき、3年間くらい仮囲いで覆われてしまうエリアがあったんです。
3工区に分かれていて、ずらしながらつくっているから、2-3年はかかってしまう。その工区の途中段階を1年間くらい限定で、地域に開こうと考えたんです。
仮囲いって威圧感があるというか、取れた瞬間に建物がバーンと出来上がっていると、周辺に住んでいる人たちからしたら「黒船来たわ」みたいになるんです。
ここは昔、社員寮だったところなんですけど、そのころの記憶や自然地形の部分を生かしつつ、空き地として地域に開放しました。
それがバッファというか、中間領域というか、時間軸の中間領域になるように、家具的なものをどう設えるかという設計と、どのように使うかの両輪でプログラムを考えました。
具体的には、仮囲いの中に走り回れる場所や、移動できるサイズの家具などをつくり、木々の中で居心地がいい場所などをセッティングしました。
カウンターのあるコンテナを置いてドリンクを提供したり、収納にしたり。1年弱の期間のうち、まずは平日の1-2日を開放して、週末に小規模のイベントで使うことにしました。
平日開放はオンデザインで引き受けたんですけど、ただ開けてるだけなんです(笑)。来た人にはチラシを渡して、この場所を知ってもらうという地道なところから始めました。
「こういう人が来ました」「反対派のおじいちゃんが怪訝そうに見ていました」って毎日記録していたんですけど、半年ほど経つころには、人の動きって可視化できてくるんです。
その繰り返しのなかで、「ここで何かしていいか」と聞いてくる人も出てくるんですよ。「ママサークルで炊き出し体験をしたいんですけどいいですか?」とか「落ちている枝でハリーポッターの杖づくりをしてもいいですか?」って(笑)。
僕たちでも週末に、たき火をやったり、星を見る会をしたり、いくつものイベントをやるうちに、半年後くらいにやったお祭りには地域の人がたくさん来たんです。
PROUDが建ったときには屋外空間ができるんですけど、そこは地域のものでもあるし、新しい住民のものでもある。
その屋外空間をマネジメントし、時間軸をオーバーラップさせてなじませていく、ということができたと思います。「工事現場、めっちゃいいな」って思いました(笑)。
わずか1年くらいでも、工事現場に空きスペースがあったら活用できるんだな、と知った取り組みです。
当初、野村不動産に「半年や1年くらいだと成果もまったく出ないですけど、いいですか?」って期待値をめっちゃ下げて始めたんですけど、人がたくさん来て、すごく喜ばれました(笑)。
〈開発に生じる場と時間のデザイン 仮設HUB拠点 吉日楽校〉Photographs: Yoshitomo Kumagai
A temporary enclosure connects the timeline of the construction site
Nishida: This is an urban development project. When Nomura Real Estate was building the PROUD series of condominiums, there was an area covered by a temporary fence for about three years.
It was divided into three construction sections, and the construction was staggered, so it would take two to three years to complete. We decided to open the middle stage of the construction zone to the community for a limited period of about one year.
A temporary fence is an intimidating sight, and the moment the wall is removed, the people living in the area think, “Here comes the black ship!”
This used to be a dormitory for employees, and we opened it up to the community as a vacant lot while preserving the memories of that time and the natural terrain.
To make this a buffer or a common area, or preferably a central area on the time axis, we designed the program in terms of both how to set up the furniture and how to use it.
Specifically, we created a temporary enclosure with a place to run around, furniture of a size that could be moved, and other items of furniture that would be comfortable in the trees.
For the first time in less than a year, we decided to open the space for one or two weekdays and use it for small events on weekends.
We took on the weekday opening ondesign, but we just opened it up (laughs). We started by giving flyers to people who came and letting them know about the place.
Every day we recorded things like, “This person came,” and “An old man who was opposed to the project looked at me suspiciously,” After about six months, we started to visualize people’s movements.
Through repetition, some people started to ask if they could do something here. “I’d like to participate in a soup kitchen at a mom’s circle, is that OK? Or, “Can I make Harry Potter wands out of fallen branches?” (laughs).
We had a bonfire and a stargazing party on weekends, and we had some events, and then about six months later, we had a festival where a lot of people from the community came.
When PROUD is built, there will be an outdoor space, but it will belong to the community and the new residents.
We could manage the outdoor space and blend in with it by overlapping the timeline. I thought, “Construction site, that’s nice.” (laughs).
We realized that we could use the vacant space at the construction site even if it were only for one year.
In the beginning, I asked Nomura Real Estate, “If it’s only six months or one year, it won’t produce any results at all, is that OK?” I started by setting my expectations low, but many people came, and they were pleased (laughs).
<Design the utilization of development time & place [Temporary HUB -New way of greeting the town-]> Photographs: Yoshitomo Kumagai
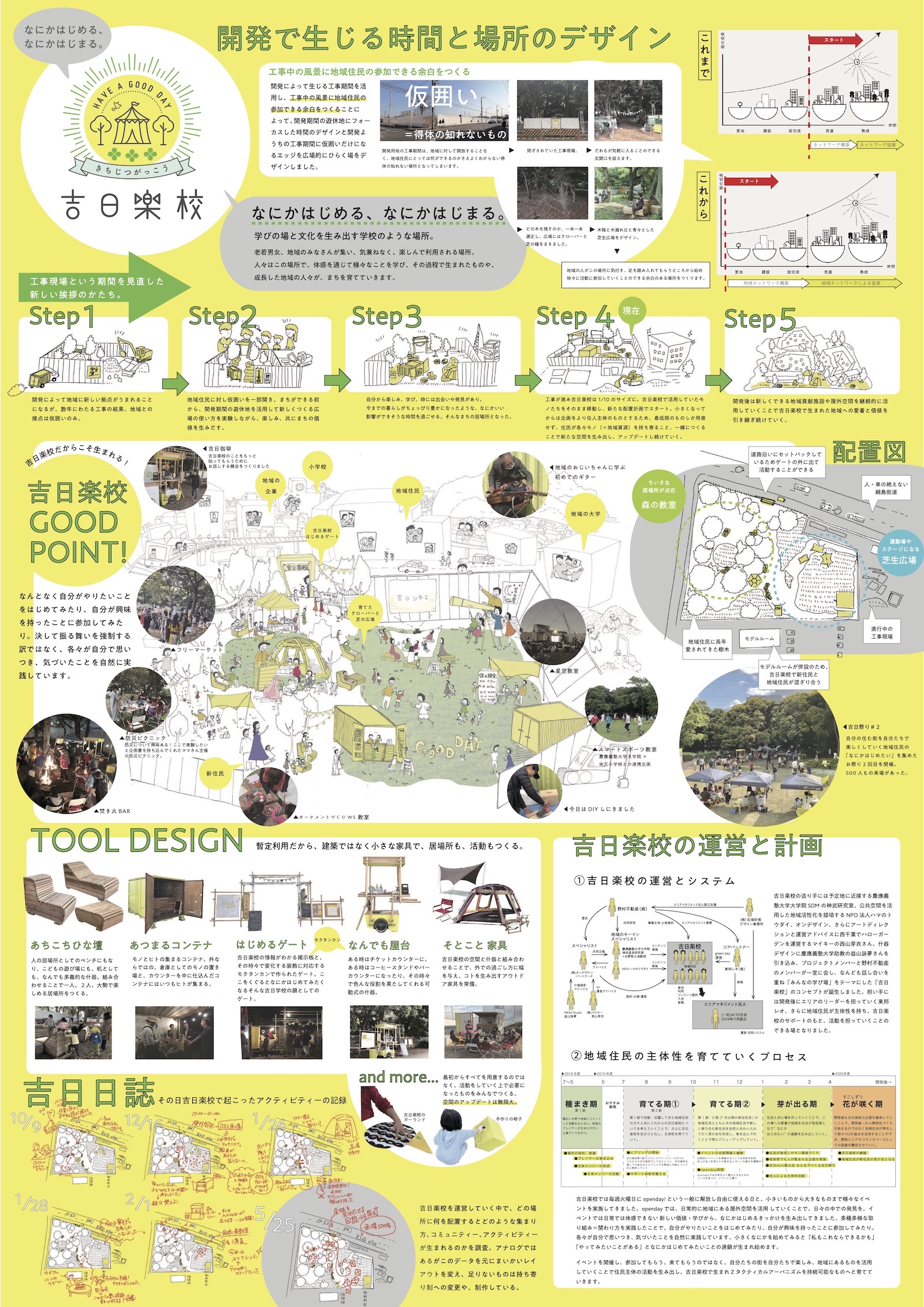
完成形ではなくプロジェクトの軸を提案
── 長い期間にわたって関わり育てるようなオンデザインの姿勢には、ランドスケープ設計と似ている印象を受けます。
萬玉 神奈川大学の学生寮では、今住んでいる学生と定期的にコミュニケーションをとったり、Instagramで暮らし方を発信してくれているので、それを楽しく見ています。
学生寮は明らかに「建物を建ててください」っていう設計監理という枠での仕事なんですが、オンデザインの場合、「竣工後も関係をもちたい」って思っている節があると感じていて。
プロジェクトには時間軸があって、「建物だけ設計してつくりたいです」というのではなくて、もうちょっと大きな感覚でどうあるべきか、プロジェクトとしてどう提案するか、みたいなことが、どのプロジェクトにも共通してあったのかなって思います。
西田 建物を建てるときには、施主と設計者として向き合うような関係になるんですが、「これは1つのプロジェクトなんだ」と思って、同じベクトルを向いて議論したい。
それが普通にできることを目指したいと思っています。
「この案はどうですか?」「いいですね」っていうよりは、「こういうことを考えませんか?」というプロジェクトの軸を提案することで、それぞれの立場で「こうつくっていこう」という感覚ができるといいですね。
最初に言ったように、試行錯誤しかないです(笑)。【 】
(2020.03.05)
Propose an axis for the project rather than a finished product
── I’m sure you’ve been involved in the design process for a long time, which is similar to landscape design.
Mangyoku: The Kanagawa University dormitory communicates regularly with the students who are living there, and they communicate with us on Instagram to tell us how they are living, which I enjoy reading.
Our work at the dormitory is framed in the framework of design supervision, where we are asked to build a building, but at ondesign, we feel that they want to stay in touch with us even after construction is complete.
Each project has a timeline, so it’s not just a matter of designing and creating the building, but rather, we wanted to think about how the project should be done in a larger sense, and how we should propose it as a project.
Nishida: When a building is constructed, we are in a relationship with the client as the designer, and we want to discuss the project as if it were a single project, facing the same direction.
I want to be able to discuss these issues reasonably.
Rather than saying, “What do you think of this idea?” or “That sounds great,” “why don’t you think of something like this?” By proposing a new axis for the project, it would be great to come up with a sense of “Let’s make it this way” from each person’s perspective.
As I said initially, the only way to achieve this is through trial and error (laughs). 【 】
(2020.03.05)
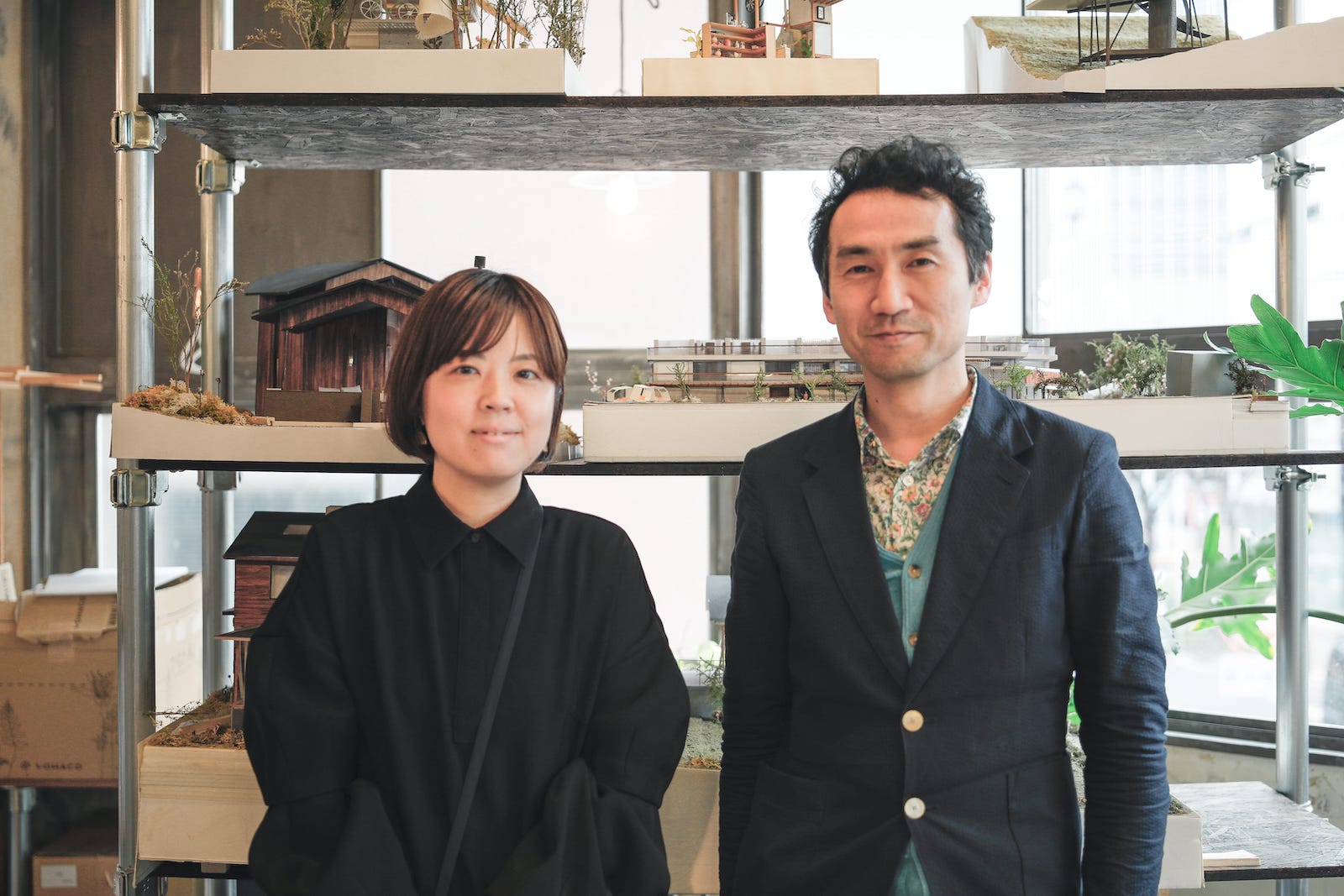
Study Series
Interview with ondesign
オンデザイン「正解のない時代で、共に進みつくる設計術」
#01 パートナー制で集合知を培い一歩進む
#02 プロジェクトマネジメントはチームにまかせる
#03 共感の時代は「楽しそう」で生き抜く
#04 プロジェクトは同じベクトルを向いて軸を提案
Study Series
Interview with ondesign
“A design technique that advances together in an era without correct answers”
#01 Cultivating Collective Knowledge through Partnerships and Going One Step Further
#02 Leave project management to the team
#03 Survive in a time of empathy with a “joyful” look
#04 The project proposes axes facing the same vector

