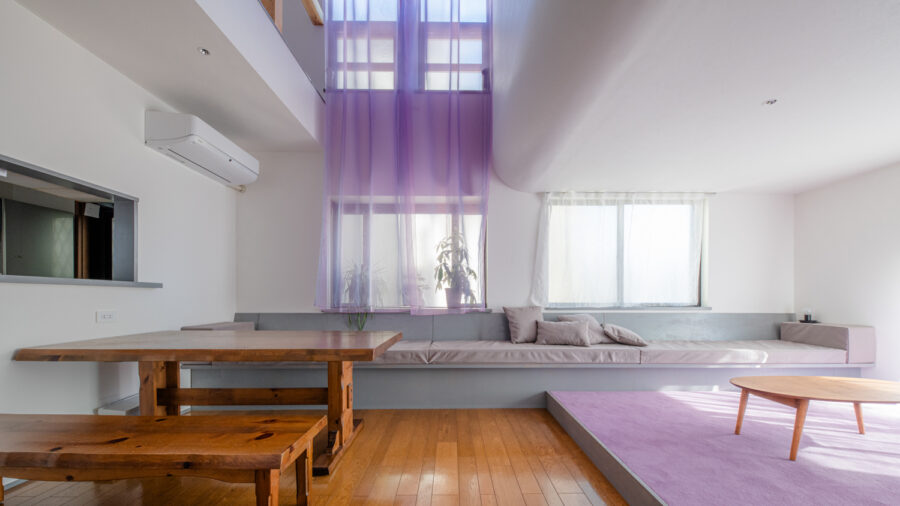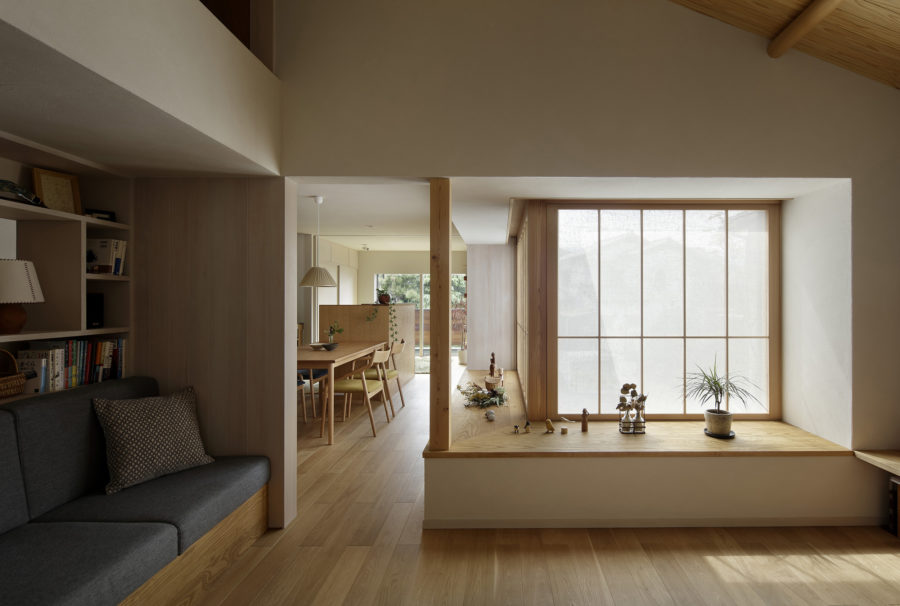デンマーク発のインテリアプロダクトブランド「HAY」の期間限定での東京出店となる「HAY TOKYO」の空間デザインを担当した(※)。その展示スペースは、少しずつ外部とのコラボレーションを行いながらコンテンツを増やし日々刻々と成長してゆく、永遠に動き続ける店舗空間を想定した新たな提案である。
そこでわれわれは、人のアクティビティを誘発する「インターフェース」という可動システムを使いながら空間を構成した。インターフェースとは、建築とも家具ともいえない、中間くらいのもので、動かせはするけれども、仕組みを知る管理側でしか動かすことのできない什器システムのことをいう。
まず1つのインターフェースとして、1200ミリ間隔で穴をあけたレースウェイを、2750ミリの高さに1200ミリ間隔で配置し、単管パイプを立ててパネルでつなぐことで、どこにでも壁を立てられる構成にしている。
レースウェイは配線ダクトを置き、照明用の配線を収容するだけでなくドラム式延長コードを使ってフロア用の電源を床面まで落とし、必要に応じて使えるようにしている。
またもう1つのインターフェースとして、通常は手では動かせないけれども、ハンドリフターを使えば1人で運ぶことができる、レジカウンターや椅子のディスプレイ棚、植木鉢など、一連のリフター仕様の什器がある。
この2種類のインターフェースで構成された空間は、カフェ部分以外は一晩ですべて空にすることができるため、「ライブを行うために室内の半分を空にしたい」という要望にも応えられる。もちろん、毎日マーケットの動向に合わせて店内のレイアウトを変えることもできる。このようなシステムで構成されているため、外部とコラボレーションをしながら1年を通して成長し続けることができる。
エントランスのデザインに関しては、地下への誘導を強くするために、今までその存在に気づかれていなかった地下への専用階段を認知させることを目指した。
次の改修のフェーズで大幅に改修される予定があることから、壊されるものであるという前提で、すでにサインであふれかえる表参道において、サインで誘導を計画するのではなく、この街の中で「やってはならない」と思われているような行為で目を引き認知させようと考え、既存の階段と階段まわりの壁全面をスプレーで塗装した。(長坂 常)
※ 2020.06現在、〈HAY TOKYO〉は新店舗として改修中
A store that continues to grow with two different interfaces.
We designed a store space for HAY TOKYO, a Danish interior design brand HAY’s temporary store open for limited years in Tokyo.
We are proposing a new store space that keeps growing and moving day by day and its contents increase little by little through collaboration with various designers.
The space consists of what we call “interfaces” or movable furniture systems instigating people’s activities. These “interfaces” are something between architecture and furniture: they are furniture systems which can be moved only by store administrators who know the mechanism of each system.
One of the “interfaces” is a wall system composed of raceways perforated at every 1200mm along the entire length, installed at 1200mm intervals at the height of 2750mm above floor level. Wall panels can be placed anywhere using freestanding free-standing steel pipes fixed in place using the holes in the raceways.
The raceways carry not only wiring ducts containing lighting wiring but also power supply wiring connected to the floor using drum-type extension cords.
The other “interface” is a series of furniture pieces that are too heavy to lift manually but can be moved by one person using a hand lift including cash register counters, chair display shelves, and plant boxes.
Since this space consisting of the two kinds of interfaces can be completely cleared overnight except for the cafe area, it can easily respond to specific requests such as “a half of the space needs to be cleared to hold a live performance”. Naturally, store layouts can be easily modified in the same way according to market trends on a daily basis. These “interface” systems allow the store to expand through collaboration with various designers throughout the year.
In designing the entrance area, our idea was to actively invite people to go down to the basement by highlighting the basement stairway which people had barely noticed before.
This building is expected to change significantly in the next phase of the renovation and the stairway is soon to be demolished. Instead of guiding people using signs in Omotesando, a district already overloaded with signs, we decided to draw people’s attention by doing something we are not supposed to do in this city––that is, to vividly spray-paint the entire stairway and the existing walls around it. (Jo Nagasaka)
(As of June 2020, HAY TOKYO is undergoing renovation as a new shop.)
【ヘイ・トーキョー】
所在地:東京都渋谷区神宮前5-10-1 GYRE地下1階
用途:物販店舗・飲食店舗
竣工:2018年
設計:長坂 常 / スキーマ建築計画
担当:會田倫久
施工:ディー・ブレイン
写真:西 将隆
構造:SRC造
計画面積:1110.9m²
工期:2018.09-2018.10
■主な仕上げ・設備
[外部]
床:シリコン塗装
[内部]
床:モルタル+撥水剤
壁:躯体コンクリート現し、天井、躯体コンクリート表し
[照明]
照明器具:モデュレックス
【HAY TOKYO】
Location:GYRE B1F 5-10-1 Jingumae, Shibuya-ku, Tokyo
Principal usage: Shop, Cafe
Completion: 2018
Architects: Jo Nagasaka / Schemata Architects
Design team: Toshihisa Aida / Schemata Architects
Construction: D.BRAIN
Photographs: Masataka Nishi
Main structure: Steel Reinforced Concrete (SRC)
Design area: 1110.9m²
Construction term: 2018.09-2018.10








