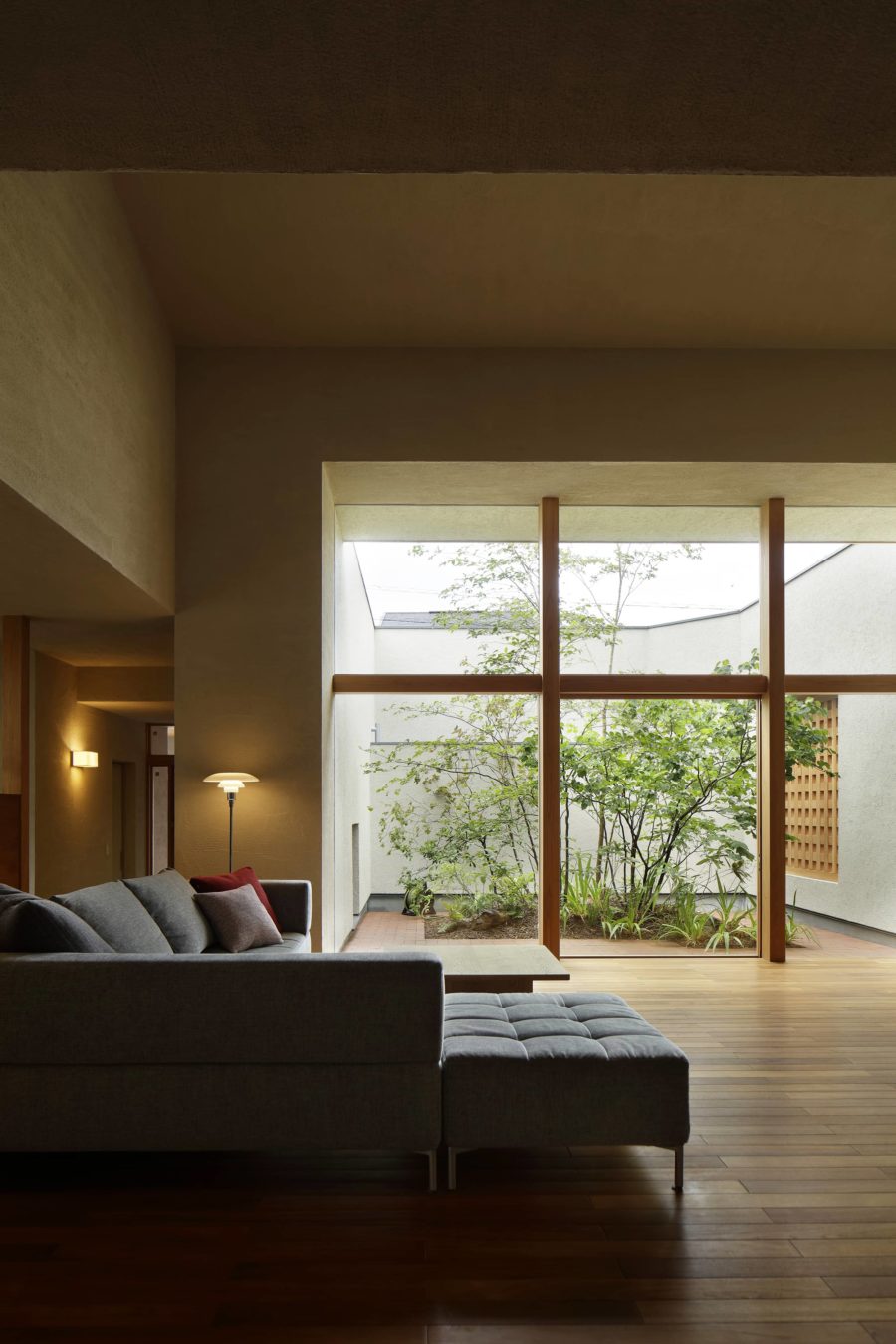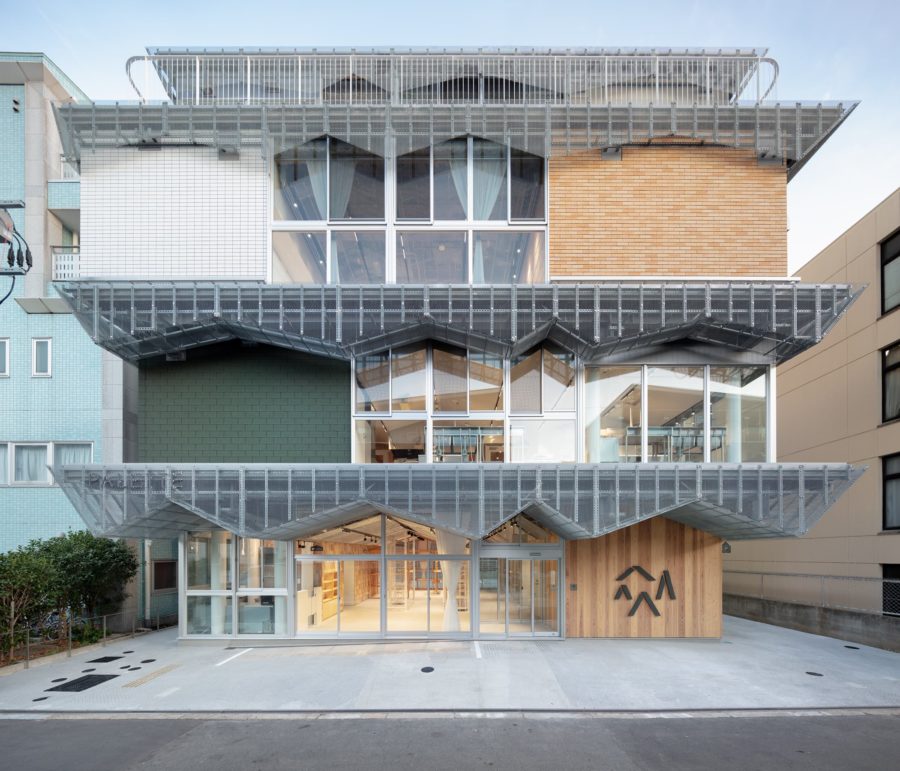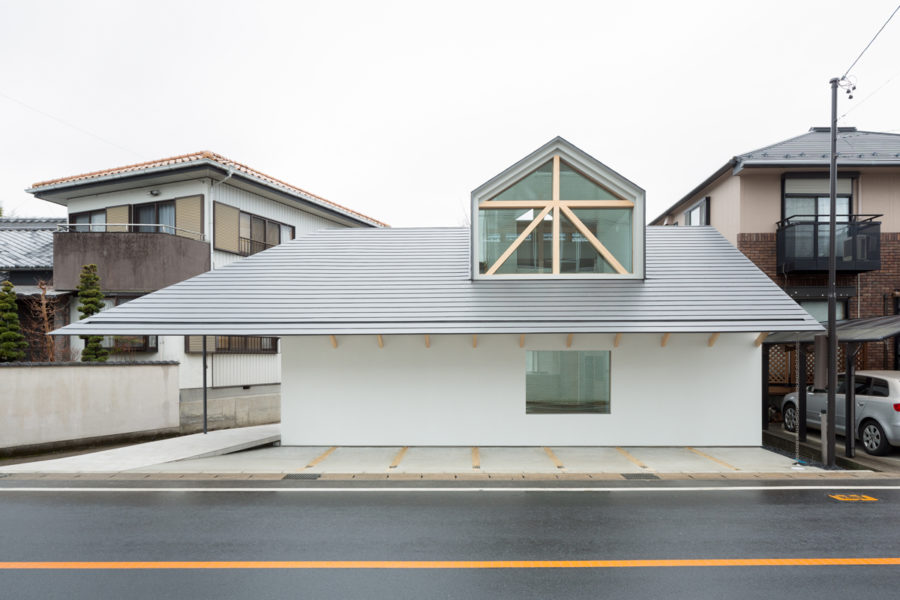茗荷坂の中腹にあるフレンチレストラン〈Si.ba.ki(シバキ)〉は、フランス・スイス各地で研鑽を積んだ若手オーナーシェフが、伝統的なフレンチへの眼差しと革新的な感性を併せもつ創造性豊かなコース料理を提供したいと開業した。レストランとはコース料理をじっくりと楽しむ場所であって欲しいとの思いから、ゆったりとした寛ぎのある空間が要望された。
どんな空間か思案する中で、ヨーロッパやアジア各地で見かけた家々の隙間を縫うような場所や農村部、そこで暮らす人々が食事を豊かに楽しむ姿が浮かんだ。それぞれの仕事や畑仕事の合間にさっとテーブルと椅子を屋外に運び出し、日中は心地よい陽光を浴び、日が暮れれば明かりを灯して賑やかに、時間を忘れ家族や仲間と食事を楽しむような何気ない日常の風景、その延長にあるような場所をイメージした。
客席は赤土を連想させる土間空間として、コンクリートにさび鉄由来の顔料を混ぜ打設し、一部に益子のリサイクルガラスと砂利を混ぜ研ぎ出して表情を付けた。また向かいの隣家に植わる大きなツバキを借景としながら、昼は既存の大開口からの陽光、夜は灯火のような吹きガラスの明かりが印象的な空間にしている。オープンキッチンは客席を補完する小さな小屋に見立て、マツ板のラフソーン仕上げによる黒壁と深岩石を外壁のように、黒皮鉄板とウォールナット厚板によるカウンターを窓台のように設え、重量感のある素材をあえて荒々しい表情のまま仕上げた。
素材のもつ表情と粒度を入念にコントロールし、自然の風雨に耐えた素材がもつ荒々しさ(外部的要素)、また研ぎ出しや鉄のような繊細な表情とを共存させることで、遠景と近景それぞれで眼や手で触れる感覚を大切にしたいと考えた。素材のさまざまな荒さで覆われた客席と黒壁が街並みとつながる風景の1つとなり、坂を行き交う人々にもその存在と素材性を感じ楽しんでもらえればと期待している。(川口琢磨)
A restaurant that connects to the cityscape by controlling the expression and particle size of the material
<Si.ba.ki> is a French restaurant located on the hillside of Myoga-zaka. The young chef, who has studied in France and Switzerland, opened the restaurant to provide creative course meals that combine a traditional French perspective with an innovative sensibility. He wanted the restaurant to be a place where he could enjoy his course meals in a relaxed and comfortable atmosphere.
When I was thinking about what kind of space I wanted to create, I was reminded of the places I have seen in Europe and Asia, such as gaps between houses, rural areas, and the people who live there enjoying their meals. I imagined a place that would be an extension of such a casual, everyday scene, where people quickly bring tables and chairs outdoors in between their work or fieldwork, enjoy the pleasant sunlight during the day, and when the sun goes down, turn on the lights and enjoy a lively meal with family and friends, forgetting about time.
The seating area has an earthen floor reminiscent of red clay and concrete mixed with pigments derived from rusty iron. The extensive camellia planting on the neighboring house across the street is used as a borrowed landscape. The sunlight from the existing large openings during the daytime and the blown glass lights like lamps at night create an impressive space. The open kitchen looks like a small shed that complements the seating area, with black walls made of rough-sawn pine and fukaiwa-stone (A kind of tuff) exterior walls and counters made of black iron plates and thick walnut plates as windowsills.
By carefully controlling the expression and granularity of the materials and coexisting the roughness (external element) of materials that have endured the natural elements of wind and rain with the delicate expression of polished or iron, I wanted to value the sensation of touching with the eyes and hands in both distant and near views. I hope that the seats and the black wall covered with various roughness of the materials will become one of the sceneries connected with the cityscape and that people passing by on the slope will feel and enjoy its existence and materiality. (Takuma Kawaguchi)
【Si.ba.ki】
所在地:東京都文京区小日向4-7-5 1F
用途:レストラン・食堂
クライアント:濵内裕二郎
竣工:2018年
設計:川口琢磨建築設計事務所
担当:川口琢磨
施工:酒井琢磨(サトイ設計工務)
鉄製作:佐藤亮司(クロヤギワークスタジオ)
家具:谷口清人(クラフソン)
撮影:稲継泰介
工事種別:リノベーション
構造:鉄筋コンクリート造
延床面積:48.82m²
設計期間:2018.04-2018.05
施工期間:2018.06-2018.07
【Si.ba.ki】
Location: 4-7-5 1F, Kohinata, Bunkyo-ku, Tokyo, Japan
Principal use: Restaurant / Cafeteria
Client: Yujiro Hamauchi
Completion: 2018
Architects: Takuma Kawaguchi Architect & Associates
Design team: Takuma Kawaguchi
Contractor: Takuma Sakai / SATOI Design Works
Ironwork: Ryoji Sato / Kuroyagi Work Studio
Furniture: Kiyohito Taniguchi / CRAFSON
Photographs: Taisuke Inatsugu
Construction type: Renovation
Main structure: Reinforced Concrete construction
Total floor area: 48.82m²
Design term: 2018.04-2018.05
Construction term: 2018.06-2018.07








