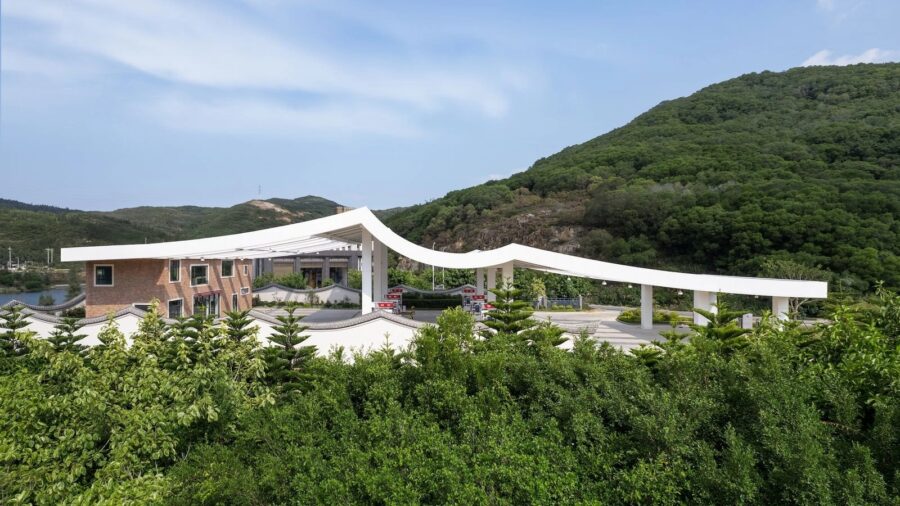千葉県我孫子市にある双葉保育園の新園舎のデザインである。
幼児たちは大人が想像する以上に、感性豊かで、日々多くのことを学び、感じとっている。保育園は感性を育む大切な時期に日々過ごす空間である。今回の計画では「成長に合わせて思い出が変化する保育園」をコンセプトに、モノゴトは視点によって、見え方・感覚が変化することを直感的に学べる空間を提案した。
壁面に設置された葉っぱを連想させる模様の穴からは、4色の色が見えてくる。見る方向や高さ、小さいころに見上げたとき、大きく成長し見下ろしたとき、その時々によって色が重なり合い、さまざまな表情が現れ、思い出が変化していく。
日々過ごす空間が成長とともに変化する。僕と君とでは印象が違う。そういった空間体験を通して、世の中を多面的に捉えることの大切さ、多様性を受け入れる感受性を豊かに養ってもらいたいと思っている。空間全体には、自然素材をふんだんに使用し、保育室の壁は年齢を追うごとに身体スケールに合わせて幅や色を変え、感覚的に成長を実感できる空間とした。
また、空間デザインに合わせたサイン計画、グラフィックもデザインした。
双葉の形をした室名サインは、壁面プレートとはね出しプレートと分けることで、進行方向からの視認性、壁面正面からの視認性の両方を確保した。また、プレートのグラフィックには、子供が直感的に理解できるように、年児ごとに合った鳥のピクトと平仮名による表記を併記している。(青柳大祐+岡田 宰、荒井隆太郎)
A nursery school that fosters diversity with plans that change the way it looks
Futaba Nursery, named after pair of leaves, is located in the city of Abiko where 40 km away from central Tokyo.
Children are often more sensitive than adults can imagine. They learn and feel innumerable things every day. Therefore, It is important that a nursery school be a place to refine their sensibility. In this project, we proposed a space where children can intuitively recognize the fact that even if you are looking at the same thing, your impression might change depending on your perspective.
A wall on the nursery room and corridor are designed based on the concept.
Four distinctive colors can be seen on the bottom of engraved patterns shaped like leaves. Depending on your height and which direction you are looking at, each leaf show only one of four, and it creates a unique mix of color in total. It allows children can unconsciously recognize and memorize their own growth process.
The width and color of the wall material of the nursery room were changed according to the human scale for each age to create a space where you can feel the growth.
I believe that those help children develop a multifaceted view of the world and a rich sensitivity to understand diversity through the spatial experience that changes as you grow up.
A sign system that matches the space has also been designed.
The pair of lobe-shaped room signs ensured visibility from various directions by flipping one of the 90 degrees.
In addition, the graphic on the plates featured a bird pictogram and Hiragana to make children easy to understand it intuitively. (Daisuke Aoyagi+ Tsukasa Okada, Ryutaro Arai)
【双葉幼稚園】
所在地:千葉県我孫子市
用途:幼稚園・認定こども園・保育所
クライアント:双葉福祉会
竣工:2021年
設計:ジャクエツ(建築設計)+2id Architects(内装設計・サイン計画)
担当:青柳大祐(ジャクエツ)+岡田 宰、荒井隆太郎(2id Architects)
構造設計:シェルター
設備設計:ビームス・デザイン・コンサルタント
施工:上村建設工業
撮影:木田勝久(FOTOTECA)
工事種別:新築
構造:木造
規模:地上2階
敷地面積:1792.21m²
建築面積:700.60m²
延床面積:639.98m²
設計期間:2019.05-2020.05
施工期間:2020.06-2021.03
【Futaba Nursery】
Location: Abiko-shi, Chiba, Japan
Principal use: Kindergartens, Certified Children’s schools and Nurseries
Client: Futaba fukushikai
Completion: 2021
Architects: Jakuetsu + 2id Architects
Design team: Daisuke Aoyagi / Jakuetsu + Tsukasa Okada, Ryutaro Arai / 2id Architects
Structure engineer: Shelter
Equipment design: Beams Design Consultant
Contractor: Kamimura Corporation
Photographs: Katsuhisa Kida / FOTOTECA
Construction type: New Building
Main structure: Wood
Building scale: 2 stories
Site area: 1792.21m²
Building area: 700.60m²
Total floor area: 639.98m²
Design term: 2019.05-2020.05
Construction term: 2020.06-2021.03








