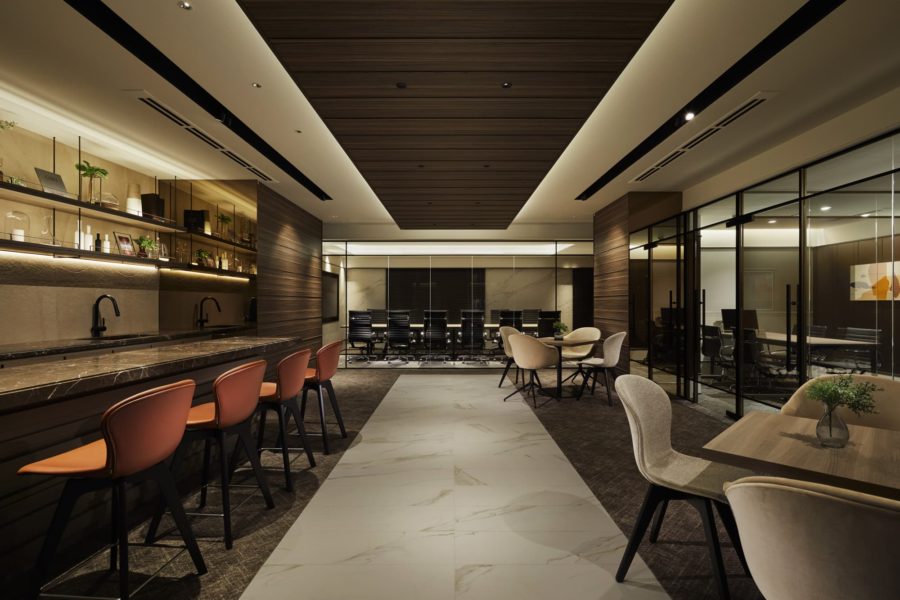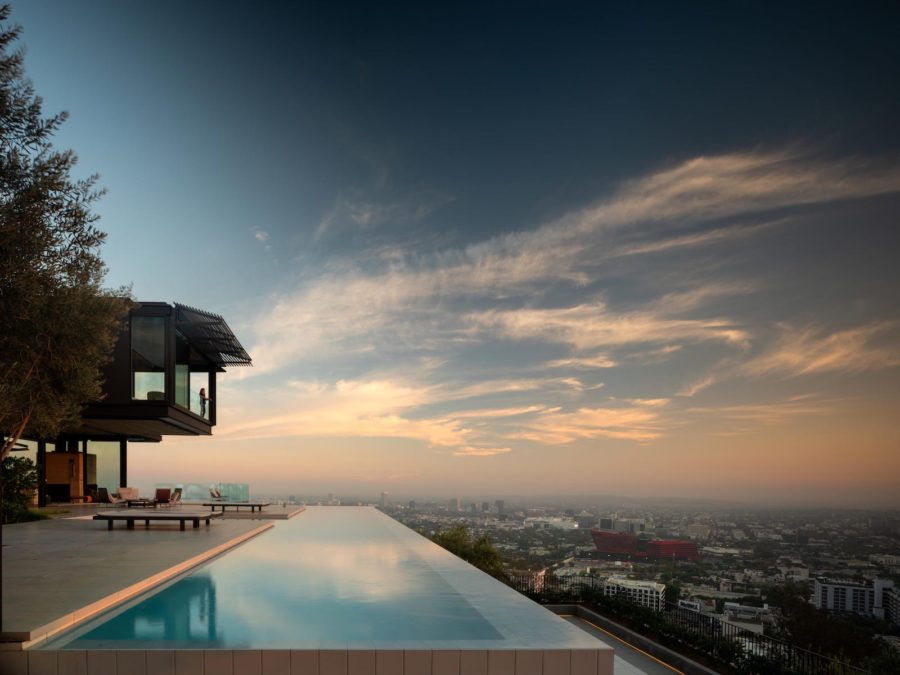東京都杉並区、高井戸駅近くの住宅街の中に、コンクリートの基壇の上に黒い家型が載るように存在する建物は、3世代の5人家族のための住宅である。
道路からアプローチの階段を降り、屋根の頂点に向かって建物を貫く斜めの壁を左手に見ながらエントランスを抜ける。正面には2階へと延びる黒い階段があり、左手には建物を貫く斜め壁と同じ角度の黄色い引き戸と通路がある。この引き戸の向こうは、1階のリビングダイニングルーム、ベッドルームそしてアトリエへと繋がっている。
フットライトに照らされた黒い階段を上ると2階に到達する。赤い扉を引き、100mm角の白いタイル張りのバスルーム、トイレを左右に見ながら進むと最大高さ6.8mの空間が斜めの壁とともに現れる。このリビングダイニングキッチンには、この住宅のために新たにデザインされたソファや照明をはじめ、1950〜60年代にデザインされた家具が配されている。キッチンもオリジナルデザインのステンレス製を配した。
また、このリビングダイニングは3.5mのガラス引き戸によってテラスと接続している。
3階へはリビングに配された螺旋階段を上る。螺旋階段を登り切ると、黄色い壁面を背景に赤い象徴的なタワー状のソファ(リビングタワー)が置かれ、2階を見下ろす家族のための第2のリビングとなっている。このリビングタワーは壁面に投影した映像を鑑賞するための観客席としても機能する。
その向こうにはベッドルームが2部屋配されている。1つ目は、ロフトを備えた子供のベッドルーム。そのロフトは2階のリビングダイニングとのぞき窓を介して繋がっている。また、メインベッドルームは青で統一され、ここにもオリジナルデザインのカーテンとベッドスプレッドを設えた。(寺田尚樹+平手健一)
A house that embodies a bright past future
Located within a quiet residential area near the Takaido Station inTokyo is a black building nestled above a concrete platform. This building is in fact a house designed to accommodate a family of five (mother and father, their parents and their daughter).
Just off the main road and through its main entrance are several steps which guides you down, with a diagonal wall to your left which would appear to penetrate the entire building upwards and through to the roof at the top.
A black staircase which extends towards the second floor is fashioned with same material used over the external walls and to its left, is an angled large yellow sliding door with a passageway in alignment to the diagonal wall. Beyond this yellow door are the living and dining quarters, with a bedroom and open study areas on the ground floor.
The illuminated black staircase leads you to the 2nd floor where, a red door opens through to a bathroom that is entirely covered with white 100mm squared tiles and the diagonal wall is present throughout this space.
With a generous ceiling height up to 6.8m, the open living and dining quarters with kitchen features furniture from the‘50s and‘60s era. As well as custom designed sofas and lighting, the stainless-steel kitchen is also made to an original custom design.
The living-dining area is also connected to a terrace through a 3.5m-wide sliding glass door, extending the internal space to the open outdoors.
Ascending the spiral staircase in this living-dining space leads you further to the 3rd floor of the house. Here, and overlooking the second level stands an iconic red ‘living tower’ sofa amidst a background of yellow which, further expands this living area for the whole family. The ‘living tower’ also serves as seating for viewings of projected images on the wall.
Furthermore, two bedrooms are placed on this level. The first, a children’s bedroom with a loft which is connected to the living/dining space below (through a peephole), then the master bedroom synthesised in a deep blue with custom-made curtains and bedspreads. (Naoki Terada + Kenichi Hirate)
【テラダハウス】
所在地:東京都杉並区
用途:住宅(2世帯)
クライアント:個人
竣工:2021年
設計:寺田平手設計
担当:寺田尚樹、平手健一
構造設計:LOW FAT STRUCTURE
施工:J HOMES
外壁協力:ケイミュー
キッチン:トヨウラ
テキスタイル:安東陽子デザイン
植栽:TISTOU、長濱香代子庭園設計
家具:インターオフィス
撮影:Ben Richards
工事種別:新築
構造:木造一部RC造
規模:地上2階地下1階
敷地面積:128.46m²
建築面積:63.80m²
延床面積:177.16m²
設計期間:2018.01-2020.05
施工期間:2020.05-2021.08
【TERADA HOUSE】
Location: Suginami-ku, Tokyo, Japan
Principal use: Residential
Client: Individual
Completion: 2021
Architects: Terada Hirate Sekkei
Design team: Naoki Terada, Kenichi Hirate
Structure engineer: LOW FAT structure Inc.
Contractor: J HOMES
Outer wall cooperation: KMEW Co., Ltd.
Kitchen: TOYOURA Co.,Ltd.
Textiles: Yoko Ando Design
Planting: TISTOU, Kayoko Nagahama Garden Design & Construction
Furniture: inter office
Photographs: Ben Richards
Construction type: New building
Main structure: Wood, Reinforced Concrete construction
Building scale: 2 floors above ground, 1 floor below ground
Site area: 128.46m²
Building area: 63.80m²
Total floor area: 177.16m²
Design term: 2018.01-2020.05
Construction term: 2020.05-2021.08








