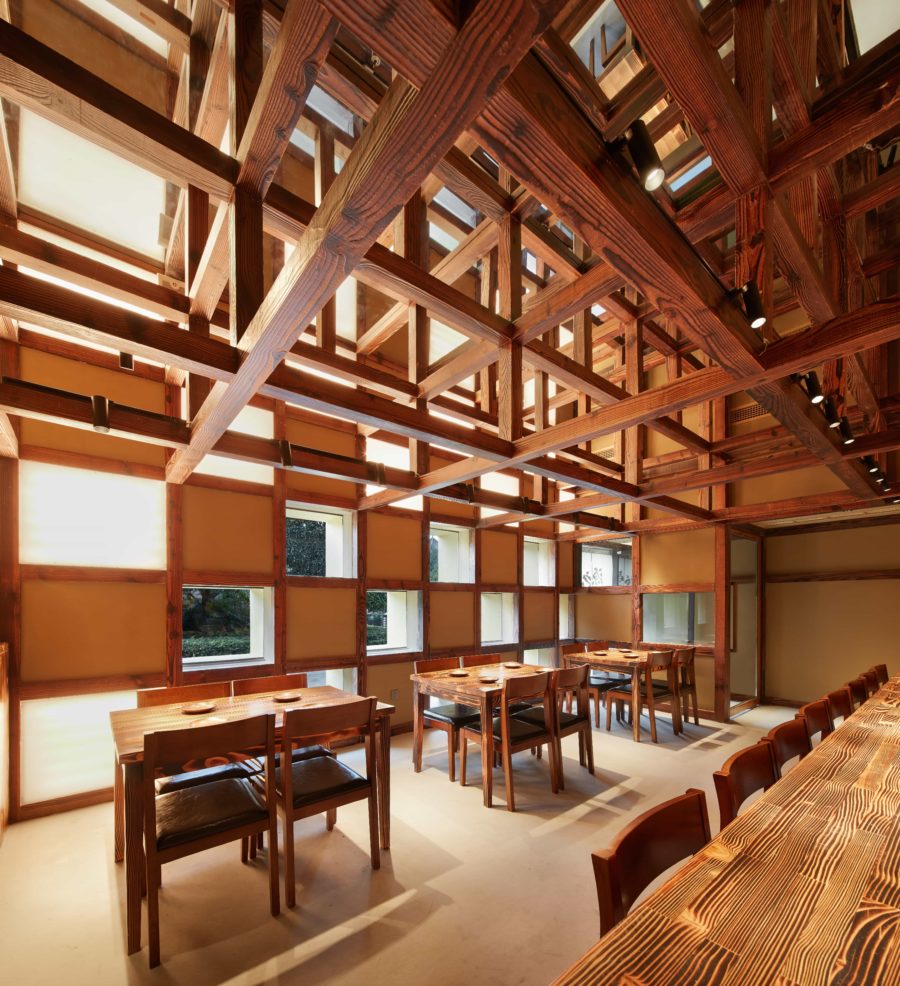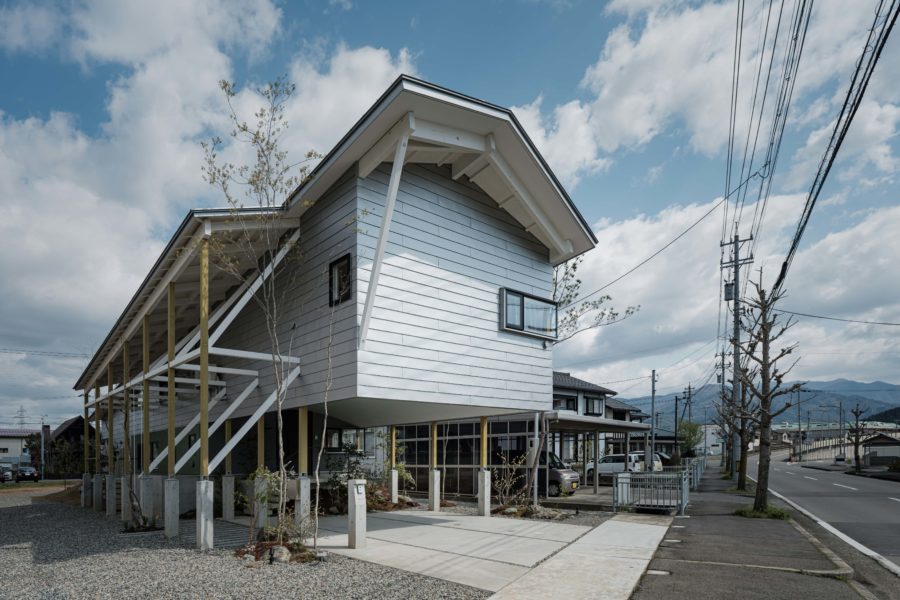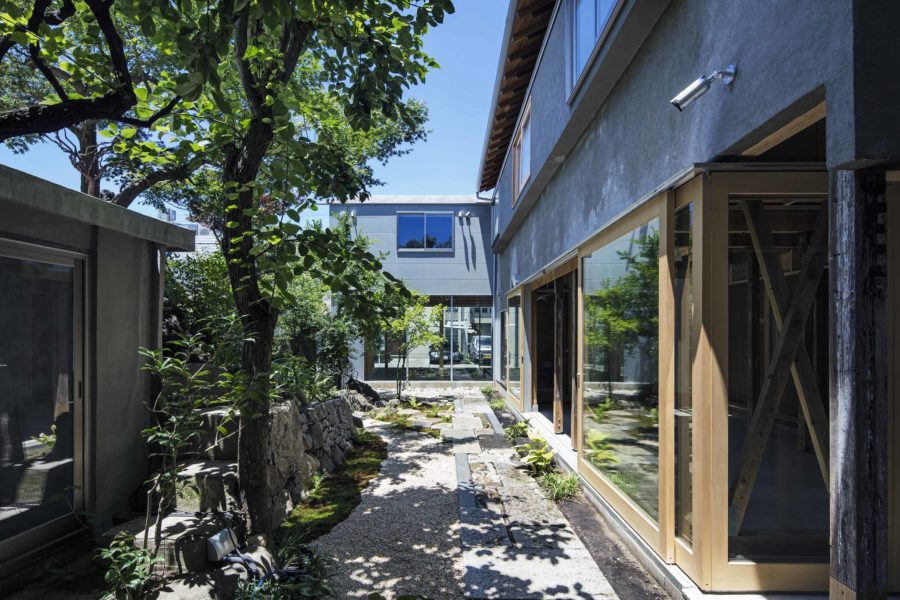築60年のRC3階建ての武藤の実家のビルリノベーション。
1階洋服店、2階設計事務所+洋服店倉庫、3階住宅をフルリノベーションし、1階設計事務所+ガレージ、2階親世帯住宅+一部事務所、3階子世帯住宅へと改修を行なった。
既存の建物が現在の耐震基準に満たないため、現行の耐震基準を満たしたスペックとするべく、既存の柱梁にケミカルアンカーと配筋を行い、現場打ちのコンクリートにより耐震補強を行なった。
耐震改修というと、意匠的にはネガティブな言葉が付きまとうが、耐震補強自体を建築の意匠性や愛着を高めるものとして積極的に扱い計画した。
建物内部の柱間に、1階では十字型(RC壁を4枚)の新設のコンクリートの壁を打設し、2、3階も壁の数や厚み、配筋量を減らしつつ、3階までの耐震補強を行なった。
RC壁には、プランに応じて合理的に力を下部に伝えるためアーチ型の開口を設け、それが内部の空間において大きなキャラクターとなっている。
敷地は大通りに面し、通りに並ぶ周辺の建物はファサード部の開口部を半透明にしたり、カーテンが閉ざされたままで、街との関係が絶たれてている。
内部のRC壁の補強に対し、道路側の既存外壁はサッシの撤去と開口部の拡張を行い、軽量化を図った。
外壁の開口部の裏側はバルコニーとし、建築の外壁はさらにセットバックした位置に新設することで、街とのバッファー空間をつくり、街や道との積極的な関わりをもてるように計画した。(武藤圭太郎)
Seismic reinforcement with design features deepens attachment to one's residence and office
This is renovating a 60-year-old 3-story RC building in Muto’s parents’ house.
The first floor was a clothing store, the second floor a design office + clothing store warehouse, and the third floor a residence. The building was fully renovated into a first-floor design office + garage, a second-floor parental residence + partial office, and a third-floor child residence.
The existing building did not meet current earthquake resistance standards, so we reinforced the existing columns and beams with chemical anchors and reinforcement and reinforced the structure with cast-in-place concrete to meet current earthquake resistance standards.
Although the term “seismic retrofitting” is often associated with a negative connotation in terms of design, seismic retrofitting itself was actively treated and planned as something that would enhance the design of the building and its attachment to its surroundings.
New concrete walls in the shape of a cross (four RC walls) were cast between the pillars on the first floor, and the second and third floors were reinforced up to the third floor while reducing the number and thickness of the walls and the amount of reinforcement.
The RC walls have arched openings to rationally transmit forces to the lower part of the building according to the plan, which is a major character of the interior space.
The site faces a main street, and the surrounding buildings along the street have translucent facade openings or closed curtains, severing the relationship with the city.
In contrast to the reinforcement of the interior RC wall, the existing exterior wall on the street side was lightened by removing the sash and extending the opening.
The back side of the exterior wall opening was made into a balcony, and the exterior wall of the building was set back further to create a buffer space between the building and the town, allowing for a positive relationship with the town and the street. (Keitaro Muto)
【KMA OFFICE】
所在地:岐阜県岐阜市今小町29
用途:戸建住宅、事務所
クライアント:個人
竣工:2023年
設計:武藤圭太郎建築設計事務所
担当:武藤圭太郎
構造設計:藤尾建築構造設計事務所
施工:松原建築商事
撮影:ToLoLo studio
工事種別:リノベーション
構造:RC造
規模:地上3階
敷地面積:185.47m²
建築面積:137.97m²
延床面積:397.00m²
設計期間:2020.01-2021.05
施工期間:2021.08-2023.05
【KMA OFFICE】
Location: 29 Imakomachi, Gifu-shi, Gifu, Japan
Principal use: Residental, Office
Client: Individual
Completion: 2022
Architects: Keitaro Muto Architects
Design team: Keitaro Muto
Structure engineer: Fujio and associates
Constructor: Matsubara Kenchikushoji
Photographs: ToLoLo studio
Construction type: Renovation
Main structure: RC
Building scale: 3 stories
Site area: 185.47m²
Building area: 137.97m²
Total floor area: 397.00m²
Design term: 2020.01-2021.05
Construction term: 2021.08-2023.05








