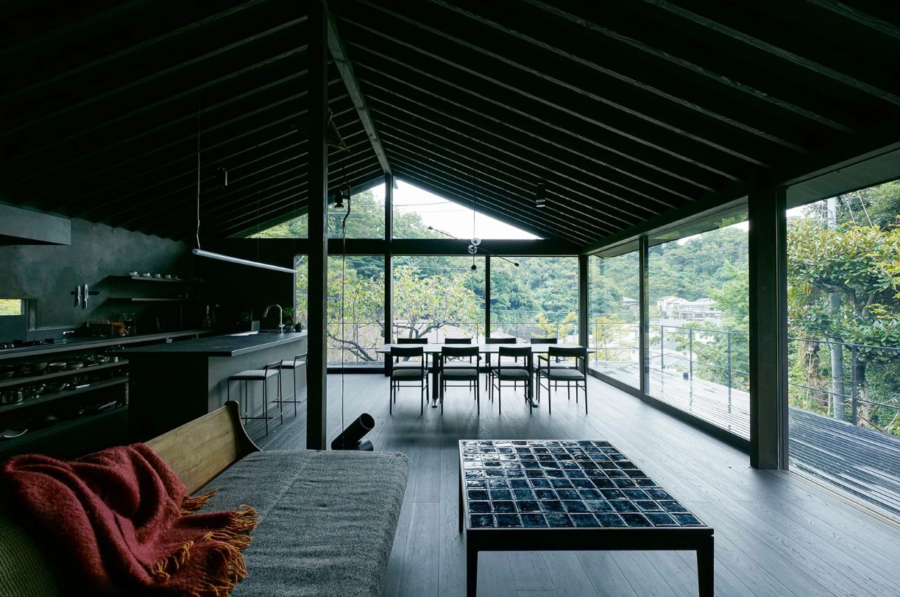都心の幹線道路沿いに建つ集合住宅の計画。今日、所有や帰属といった制度上の区分を横断し、新たな価値観がさまざまな分野で展開されている。一方、都市居住においては、周辺環境に閉じ、セキュリティを一層強化し、所有区分を明確にする考えが支配的である。
本計画では、都市環境を生活の一部として捉え閉じられた量塊に孔を穿つことで、都市と住まいが未分化な状態を目指す。孔として位置づけられた土間空間は、外部の都市環境と建物内部の共用部の両方に開かれ、都市環境・生活空間・共用空間といった明確に区分されていた領域を階調的に捉え直す端緒となる。
こうした領域の階調性により生活が都市に滲み出し、新しい風景がつくり出されることを期待する。(黒川智之)
A housing complex reconstructed as a gradient of clear area divisions
A plan for an apartment complex along an arterial road in the city’s heart. Today, new values are being developed in various fields, transcending institutional divisions such as ownership and belonging. On the other hand, in urban living, the dominant idea is to be close to the surrounding environment, to further strengthen security, and to clarify the division of ownership.
In this project, we aim to create an undifferentiated state between the city and the residence by drilling a hole in the closed mass of the urban environment as part of daily life. The earthen floor space, positioned as a hole, is open to both the external urban environment and the common space inside the building and serves as a starting point for redefining the demarcated domains of the urban environment, living space, and common space in a gradational manner.
It is hoped that the gradation of these areas will allow life to seep into the city and create a new landscape. (Tomoyuki Kurokawa)
【東玉川の集合住宅】
所在地:東京都世田谷区東玉川2-6-5
用途:共同住宅・集合住宅
クライアント:トゥループロパティマネジメント
竣工:2020年
設計:黒川智之建築設計事務所
担当:黒川智之、田代日出朗
構造設計:ロウファットストラクチュア
施工:FORM GIVING
撮影:長谷川健太
工事種別:新築
構造:RC造
規模:地上4階
敷地面積:245.22m²
延床面積:567.02m²
設計期間:2018.01-2018.12
施工期間:2018.12-2020.01
【Higashitamagawa Apartment】
Location: 2-6-5 Higashitamagawa, Setagaya-ku, Tokyo, Japan
Principal use: Housing Complex
Client: True Property Management
Completion: 2020
Architects: Tomoyuki Kurokawa Architects
Design team: Tomoyuki Kurokawa, Hidero Tashiro
Structure engineer: LOW FAT structure
Contractor: FORM GIVING
Photographs: Kenta Hasegawa
Construction type: New building
Main structure: RC
Building scale: 4 stories
Site area: 245.22m²
Total floor area: 567.02m²
Design term: 2018.01-2018.12
Construction term: 2018.12-2020.01








