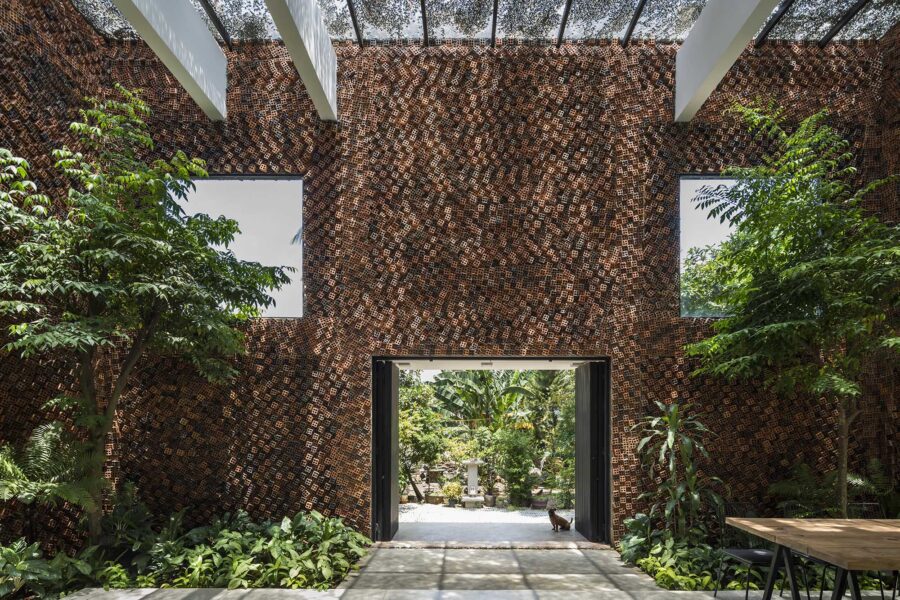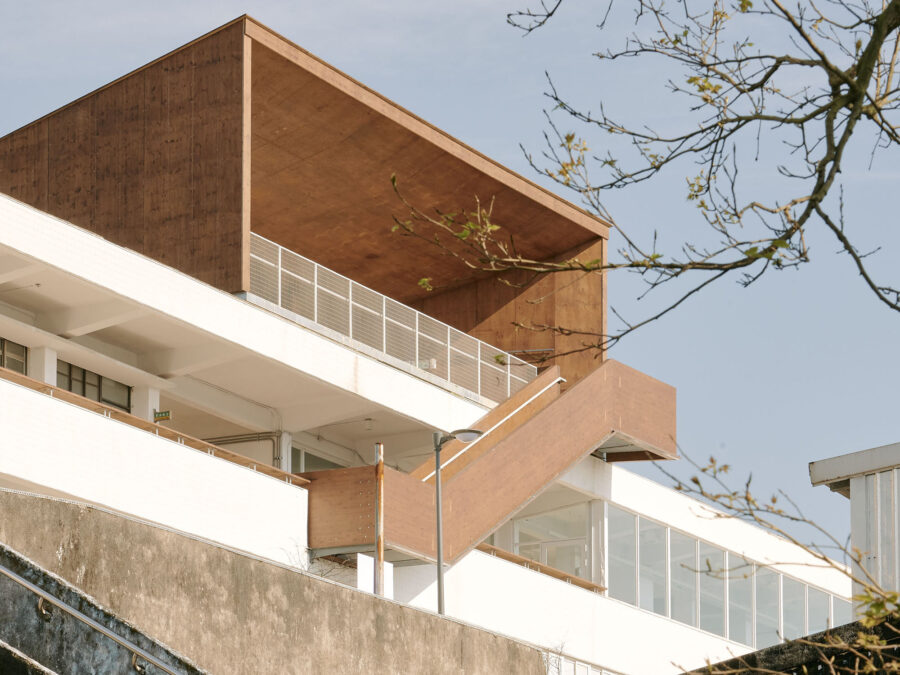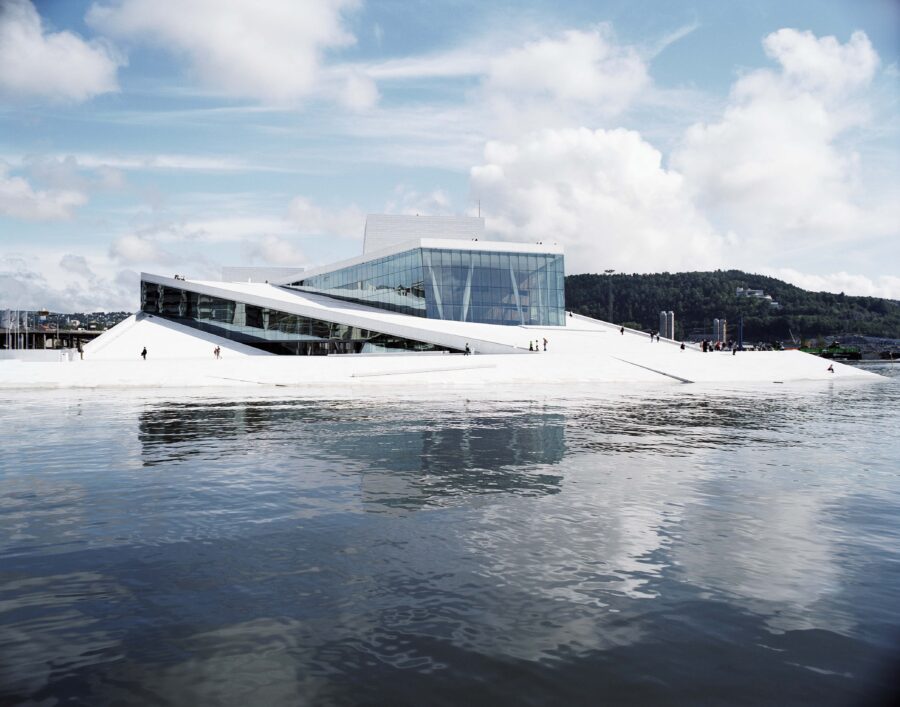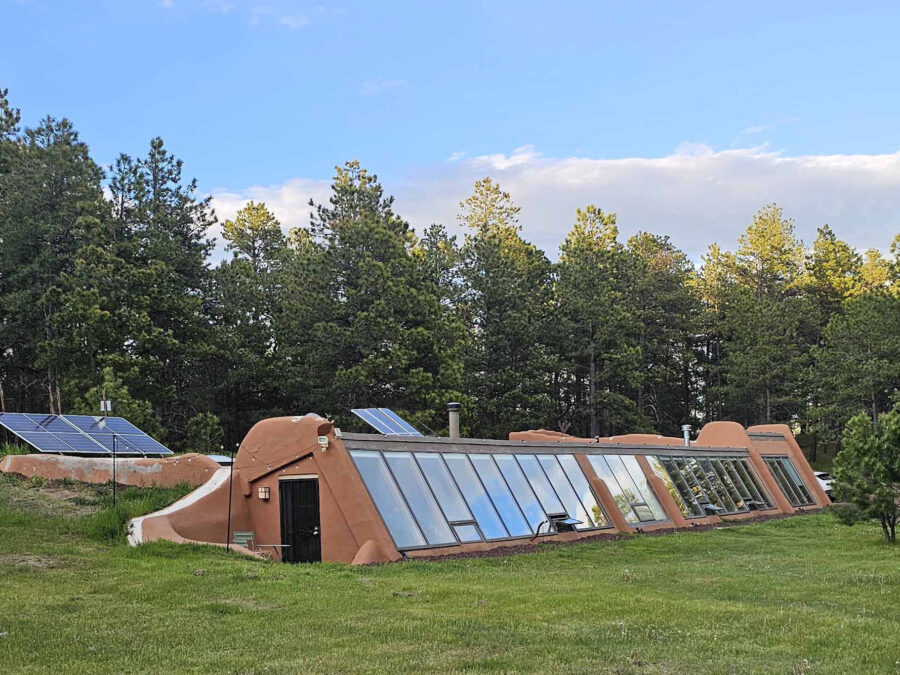
CULTURE


©︎ IwanBaan

©︎ IwanBaan
イギリス・ハンプシャー州ラバーストーク市に建つ〈ボンベイ・サファイア蒸留所(Bombay Sapphire Distillery)〉は、ジンメーカーであるボンベイ・サファイアにとって初となる自社生産施設であり、一般の人々も見学可能な施設です。
かつて工場として使用されていた歴史的価値をもつ建物群を再生・修復して生産施設として活用しています。また、特徴的な流線形のガラス温室ではジンの製造に使用される植物が栽培されており、接続しているスチルハウスにおける廃熱を活用し温暖な気候を維持するなど、サステナビリティにも取り組んでいるプロジェクトです。
トーマス・ヘザウィックが率いるヘザウィック・スタジオ(Heatherwick Studio)が設計しました。
(以下、Heatherwick Studioから提供されたプレスキットのテキストの抄訳)

©︎ IwanBaan

©︎ IwanBaan
かつて水力発電による製紙工場として使用されていたこの場所には40棟以上の廃墟が残っていた。その多くが歴史的価値のあるものであり、ヘザーウィックスタジオのマスタープランにより再生・修復が行われた。
このマスタープランの中心であるテスト川は、以前はほとんど目にすることができず、高さのある狭いコンクリートの水路に収まっており、長年にわたる集中的な開発によって大部分が覆い隠されていた。これによりテスト川は、敷地と施設における複雑な集積を理解するための重要な要素となったのである。
このテスト川の幅を元の2倍以上に広げ、川岸を開放し植栽を施すことで、水の価値を再認識させるとともに、歴史的建造物に囲まれた敷地の中心にある中庭へと訪問者を誘うルートへと変貌させた。

©︎ HeatherwickStudio

Before ©︎ HeatherwickStudio

Before ©︎ HeatherwickStudio
設計当初のプロジェクト概要には、独立したビジターセンターの建設が含まれていた。
しかしデザインチームは、蒸留工程を間近に見ることや、彫刻的な銅製のジンスチルが実際に使用されている様子を見ることによる本物の体験を優先し、ビジターセンターは必要ないと判断した。

Before ©︎ HeatherwickStudio

Before ©︎ HeatherwickStudio
ヘザーウィックスタジオのマスタープランにより、ボンベイ・サファイアの蒸留工程で使用される10種類の外来植物の標本を栽培するために、2棟の新しいガラス温室をつくることが計画された。
これらのガラス温室のうち、1つは湿度の高い熱帯環境、もう1つは乾燥した温帯地中海性気候を含み、北側のスチルハウスから出て、拡幅された川の水辺に位置している。

©︎ IwanBaan

©︎ IwanBaan
これらのガラス温室はスチルハウスと接続することにより、蒸留工程からの廃熱を再利用し、植物が繁殖するための温暖な気候を維持することができるのである。これらの新たにつくられたガラス建築の流動的な幾何学形状は、近年のガラス技術の進歩と、イギリスの植物学における豊かなガラス温室建築に影響を受けたものである。
この〈ボンベイ・サファイア蒸留所〉は、建物の持続可能性を評価する世界的な指標BREEAMにおいて、飲料製造業で初となる「outstanding」評価を獲得している。

©︎ HeatherwickStudio

©︎ HeatherwickStudio

©︎ HeatherwickStudio

©︎ HeatherwickStudio
以下、Heatherwick Studioのリリース(英文)です。
Project fact sheet
Project Name
Bombay Sapphire Distillery, Laverstoke MillLocation
Laverstoke, Hampshire, UKCategory
IndustrialCommissioning date
2010Completion
September 2014Client
Bombay Spirits Company Ltd.Scope of Services
Lead DesignerArea / size
Site are: 20,235sqm
Gross Floor Area: 4,500sqm
Visitor experience buildings: 2,500sqm
Production facilities: 2,000sqm
Tropical House: 11m tall, 9m across
Mediterranean House: 15m tall, 12m acrossRiver Test
250m stretch of the River Test runs through the centre of the siteProject Team
Thomas Heatherwick, Eliot Postma, Katerina Dionysopoulou, Alma Wang, Ville SaarikoskiConsultants
Project Manager: Meller Ltd
Executive Architect: GWP
Landscape Architect: GWP
Glass House Structural Engineers: ARUP
M&E Engineer: Couch Perry Wilkes
Civil and Structural Engineers: Graham Schofield Associates
Planning Consultant: CBRE
Heritage Consultant: Giles Quarme Associates
Environmental Consultant: SKM Enviros
Horticultural Advisor: Royal Botanical Gardens of Kew
Process Consultant: Alectia
BREEAM Assessor: GWP Project Services LtdContractors / Suppliers
Glasshouse contractors: Bellapart
Glass Supplier: CRICURSAEnvironmental performance
International BREEAM Award for Industrial Design for the Bombay Sapphire Distillery process buildingsThe gin-maker Bombay Sapphire commissioned the creation of the company’s first in-house production facility, which will also be open for members of the public to visit. Formerly a water-powered paper mill, the site contained more than forty derelict buildings, many of historical significance, which have been regenerated and restored as part of Heatherwick Studio’s master plan. Central to the development of the master plan is the River Test, which was previously almost invisible, contained within a narrow high-sided concrete channel and largely covered over as the site had intensively developed over many years.
The river became the central organising device to make sense of the complex site and this accumulation of facilities. The river has been widened and its banks opened out and planted in order to transform it into a route that draws visitors through the site to a newly defined courtyard at its centre, surrounded by historic buildings. To make the water visible and valuable once more the river has taken on more than twice its original width and its banks reshaped with planted foreshores.
The original project brief included provision of a separate visitor centre. However the design team believed this not to be necessary, preferring to allow the public a more authentic experience by getting closer to the distillation process and seeing the sculptural copper gin stills in use.
Heatherwick Studio’s master plan proposed the creation of two new glasshouses to grow specimens of the 10 exotic plant species used in the Bombay Sapphire distillation process. These glasshouses, one of them containing a humid tropical environment and the other a dry temperate Mediterranean climate, emerge from the northern still house to sit within the waters of the widened river. The connection to the still house allows waste heat from the distillation process to be recycled to maintain the warm climates for the plant species to flourish. The fluid geometry of these new glass buildings was influenced by recent advances in glass technology and by Britain’s rich heritage of botanical glasshouse structures.
This new botanical distillery has achieved a BREEAM ‘outstanding’ rating for sustainability; the first facility in the drinks manufacturing industry to be awarded this rating.
「Bombay Sapphire Distillery」Heatherwick Studio 公式サイト
https://www.heatherwick.com/projects/buildings/bombay-sapphire-distillery/









