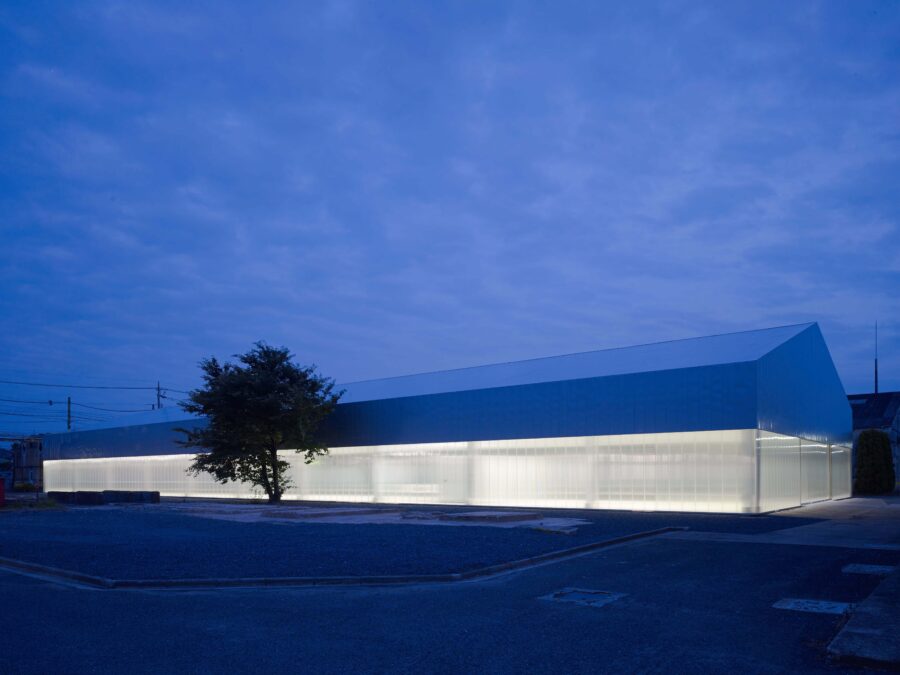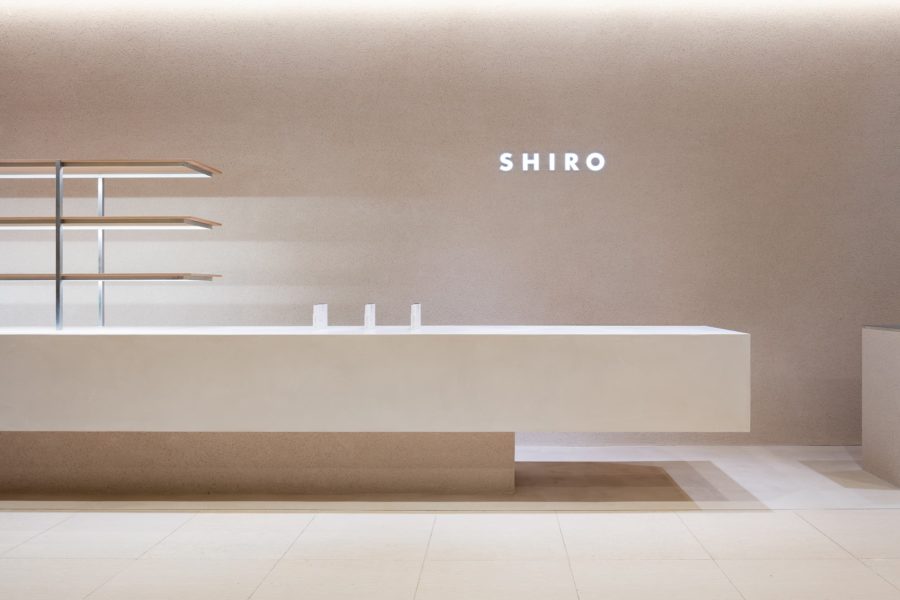東京台東区、蔵前。江戸時代の米蔵から戦後の玩具問屋まで保管、倉庫としての色合いもいまだ残るこの地は、近年モノづくりをする人たちの拠点や、海外からの旅行者の宿泊聖地としても注目を集めているエリアである。
市民の憩いの場である公園と環境学習施設に囲まれた、築50年以上の倉庫建築を、サンフランシスコ発の、カカオ豆からチョコレートバーになるまで一貫して製造を行うムーブメント「bean to bar」をコンセプトとした、「DANDELION CHOCOLATE」海外1号店としてリノベーションするプロジェクトである。
カカオの豆の保存から選定、焙煎、そしてチョコレートバーのラッピングまですべての工程を行うチョコレートファクトリーとスタンド。そしてカフェとワークショップスペースの設置が求められた。
同ブランドの「bean to bar」プロダクトのシグニチャであるチョコレートバーは、70%のカカオ豆と30%のケインシュガー(きび砂糖)のみを用い手作業でつくられ、それぞれのカカオ産地の特徴を際立たせる味となっている。
私達の目的は、経年変化したオリジナル建築の美しさと力強さを、丁寧に解体、補強し、視覚化すること。
そして職人によるクラフトワーク(手仕事)によってつくられた機能を用いて新たな価値を生み出すことであると設定し、設計を始めた。
公園に対して広がるエントランスは、ガラス開口を幅広く取りつつも庇を設けることで高さを抑え、近隣の建築に対して馴染むよう計画をした。
カカオ豆の保存、選別スペースは公園からも見えるように設置し、お客様への期待感とともに、ここが何のスペースであるかを伝える効果を狙った。
カカオ豆の袋を横目に、数段の階段をのぼり内部に入ると、既存建築の床、天井を丁寧に残し、磨き上げたチョコレート工場の全貌が目の前に広がる。
カカオの匂いと製造機械の奏でる音、パッケージ、提供するスタッフとお客様が、振り返ると広がる公園ビューの中で、渾然一体となり混ざり合う空間を目指した。
一方、階段を登り2階に上がると、既存建築の柱梁が露出したカフェが広がる。
空間体験を優先し、ゆったりと過ごしてもらえるよう、席数は詰め込まず配置した。
またチョコレートにまつわるさまざまなワークショップ用に、ガラスで仕切られたスペースを設けた。固定したテーブルを覗き込むと眼下にチョコレート工場が見える仕掛けを用意し、ワークショップに臨場感を持たせる効果を狙った。
建築、家具、植栽、音響、グラフィックなど、細部にまでわたるクラフトワークによってつくられた「場」は、すべてのチョコレート製造工程を自社で行う「DANDELION CHOCOLATE」のコンセプト「bean to bar」と合致し、お客様とつくり手の双方にとって、唯一無二の空間体験となる「場」を提供する。
ここから1秒、1日、1年と変化し育って行く「場」となるよう願いをこめた。(加藤匡毅)
A chocolate factory that mixes existing architecture and handicrafts
Kuramae in Taito Ward, Tokyo. From rice storehouses in the Edo period to toy wholesalers post-war, the area still retains its warehouse atmosphere. Still, it has become the focus of attention in recent years as a base for people making things and a sanctuary for overseas visitors.
The project is to renovate a 50-year-old warehouse building surrounded by a park and an environmental learning facility, as the first overseas shop of DANDELION CHOCOLATE, based on the concept of “bean to bar,” a movement from San Francisco where chocolate is produced from the cocoa bean to the bar. This project is the first DANDELION CHOCOLATE store to be renovated overseas.
The chocolate factory and stand will cover everything from preserving, selecting, and roasting the cocoa beans to wrapping the chocolate bars. The client also required a café and a workshop space.
The signature of the brand’s ‘bean to bar’ product range, the chocolate bar is made by hand using only 70% cocoa beans and 30% cane sugar to create a taste that highlights the unique characteristics of each cocoa region.
We aim to carefully deconstruct, reinforce and visualize the beauty and strength of the original architecture as it ages.
We set out to create new value by using the functions created by the craftsmen’s handiwork.
The entrance extends into the park and is designed to blend in with the neighboring architecture, with a wide glass opening and eaves to reduce its height.
The space for storing and sorting the cocoa beans is visible from the park, creating a sense of anticipation for customers and communicating what the space is for.
After climbing up a few stairs, with bags of cocoa beans at your side, you enter the chocolate factory, where the floor and ceiling of the existing building have been carefully preserved and polished.
The aim was to create a space where the smell of the cocoa, the sound of the machines, the packaging, the staff serving the chocolate, and the customers all blend in harmony with the view of the park that stretches out when you look back.
On the other hand, a staircase leads up to the first floor, where the pillars and beams of the existing building are exposed.
The number of seats is not crammed to prioritize the experience of the space and allow people to relax.
A partitioned glass space has been created for the various workshops related to chocolate. A partitioned glass space has been created for the various chocolate workshops, with a fixed table that allows visitors to look through and see the chocolate factory below, giving the workshops a real sense of place.
The “place” created by the detailed craftwork of the architecture, furniture, planting, sound, graphics, etc., is in line with the “bean to bar” concept of DANDELION CHOCOLATE, where all chocolate production processes are carried out in-house. Therefore, it offers a unique spatial experience for both customers and producers.
It is a place that will change and grow throughout a second, a day, or a year. (Masaki Kato)
【DANDELION CHOCOLATE Kuramae】
所在地:東京都台東区蔵前4-14-6
用途:カフェ
クライアント:ダンデライオン・チョコレート・ジャパン
竣工:2016年
設計:Puddle
担当:加藤匡毅、moyadesign 羽場友紀
施工:アンドエス
照明計画:ModuleX
音響設備:小松音響研究所
厨房設備:マルゼン
家具:MOBLEY WORKS
植栽:温室
撮影:Takumi Ota
工事種別:リノベーション
構造:木造
延床面積:381.00m²
【DANDELION CHOCOLATE Kuramae】
Location: 4-14-6 Kuramae, Taito-ku, Tokyo, Japan
Principal use: Cafe
Client: DANDELION CHOCOLATE JAPAN
Completion: 2016
Architects: Puddle
Design team: Masaki Kato, moyadesign Yuki Haba
Contractor: &S
Lighting plan: ModuleX
Audio equipment: Komatsu Sound Lab
Kitchen equipment: Maruzen
Furniture: MOBLEY WORKS
Planting: Onshitsu
Photographs: Takumi Ota
Construction type: Renovation
Main structure: Wood
Total floor area: 381.00m²








