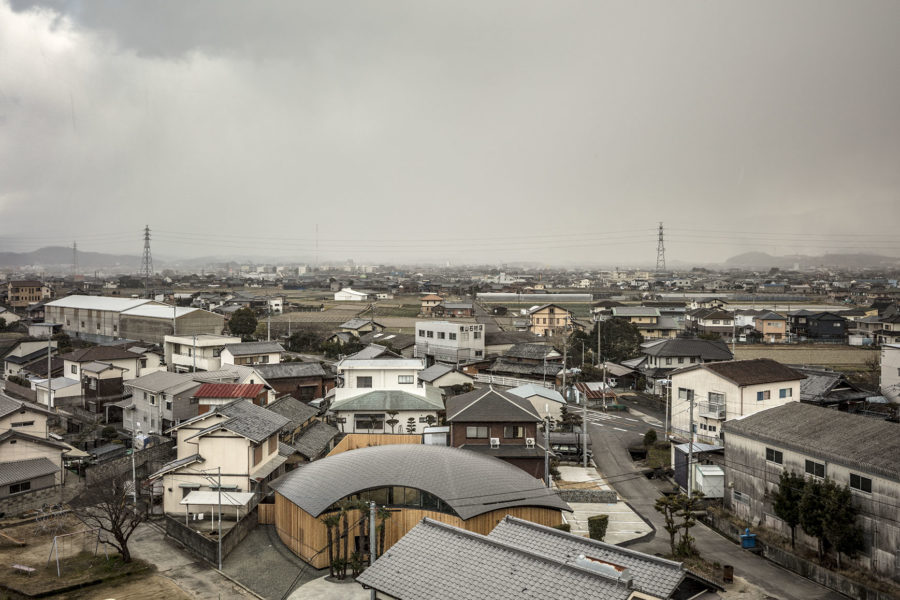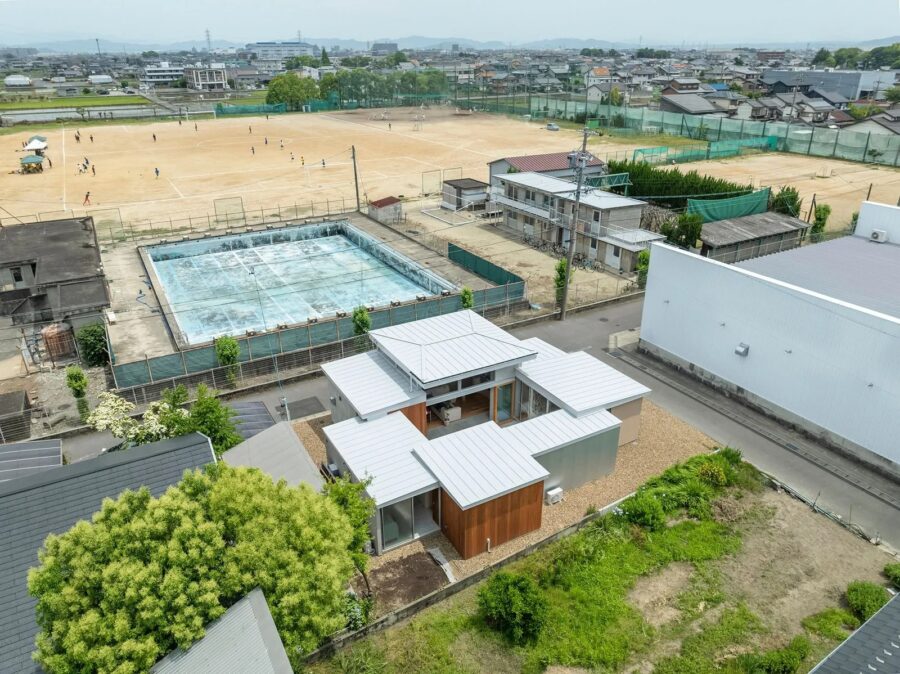埼玉県熊谷市郊外の飲食や物販などの店舗が複数点在するにエリアに建てられた、アイウエアブランドJINSのロードサイド店舗。約900m²程度の敷地に新築店舗および16台分の駐車場の計画である。
細長い長方形平面をもち、外壁をグレー塗装のレッドシダー下見板張りで仕上げた重量感のある建物を地盤面から400mm程度浮かせて敷地東側に配置し、残りを駐車場区画などとしている。
建物を浮かせたことによって生じた地盤面と出入口との高低差は、スロープを設けることで解消した。また、中庭のサルスベリの木をあえてスロープ側にはみ出すように植えることで、店内へのアプローチをより豊かな体験にしている。
中庭や前面道路に面して大きな連窓サッシを設けることで、明るく開放感のある空間を実現させている。壁と天井を白塗装で仕上げたことにより、店内は一見すると美術館のホワイトキューブのような空間となっているが、陳列什器の金属部に真鍮メッキを用いたり、星空のようにランダムに配されたダウンライトの一部を塗装したりするなど、随所に「ゴールド」の遊びを加えることで、商環境としての成立も目指している。
建物下部と地盤面の間に生じる陰影や、中庭部分の基礎スラブをくり抜いたことでスロープとの間に残る梁状のスラブなど、浮かせたことで随所に生み出される違和感によって、シンプルながらも圧倒的な存在感をもった建物を実現している。(松葉邦彦)
A roadside optician store that stands out due to the discomfort that floats the building
It is a roadside store of eyewear brand JINS located in the suburbs of Kumagaya in Saitama Prefecture, dotted with various stores including restaurants and stores selling various goods. A new store building and a parking lot for 16 bays are planned over an area of about 900 m².
An elongated rectangular in plan, the massive looking building with its external wall finished with gray-painted red cedar siding boards stands at the eastern part of the compound about 400 mm afloat from the ground level, and the remaining area is used for parking spaces.
The level difference created between the building floor and the ground level by floating the building is smoothed by providing a slope. Crape myrtle in the patio is intentionally planted more toward the slope side to create a richer experience for visitors as they use the approach to enter the store.
A bright and open space is created by providing a large composite window sashing facing the patio or the front road. The wall and ceiling are finished in white paint to make the interior look like a white cube of a fine art gallery. However, an attempt is made to create a commercial environment by providing “golden elements” as design twists at various parts of the interior including use of bronze plating for metallic parts of furnishings on display or partly painted downlights arranged at random to make them look like a starry night.
Although architecturally simple, the building has an overwhelming sense of presence because of elements of out-of-placement created at various parts of the building by floating the building, such as shadows formed between the lower part of the building and the ground surface or beam-like slabs remaining between the slope and the foundation by hollowing parts of the foundation slab in the patio area. (Kunihiko Matsuba)
【JINS 熊谷肥塚店】
所在地:埼玉県熊谷市肥塚4-177
用途:店舗
クライアント:ジンズ
竣工:2020年
設計:TYRANT
担当:松葉邦彦
構造設計:寺戸巽海構造計画工房
照明:杉尾篤照明設計事務所
ランドスケープデザイン:FOLK
内装実施設計:Cloud10 design
施工:大和リース
撮影:楠瀬友将
工事種別:新築
構造:鉄骨造
規模:地上1階
敷地面積:905.27m²
建築面積:198.29m²
延床面積:198.29m²
設計期間:2019.09-2019.12
施工期間:2020.01-2020.06
【JINS Kumagaya Koizuka Store】
Location: 4-177, Koizuka, Kumagaya-shi, Saitama,Japan
Principal use: Shop
Client: JINS
Completion: 2020
Architects: TYRANT
Design team: Kunihiko Matsuba
Structure engineer: Tatsumi Terado Structural Studio
Lighting design: SUGIO LIGHTING OFFICE
Landscape design: FOLK
Interior design: Cloud10 design
Contractor: Daiwa Lease
Photographs: Tomoyuki Kusunose
Construction type: New building
Main structure: Steel
Building scale: 1 story
Site area: 905.27m²
Building area: 198.29m²
Total floor area: 198.29m²
Design term: 2019.09-2019.12
Construction term: 2020.01-2020.06








